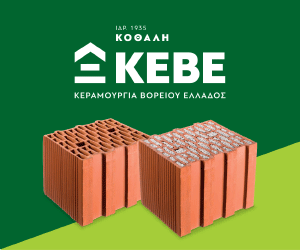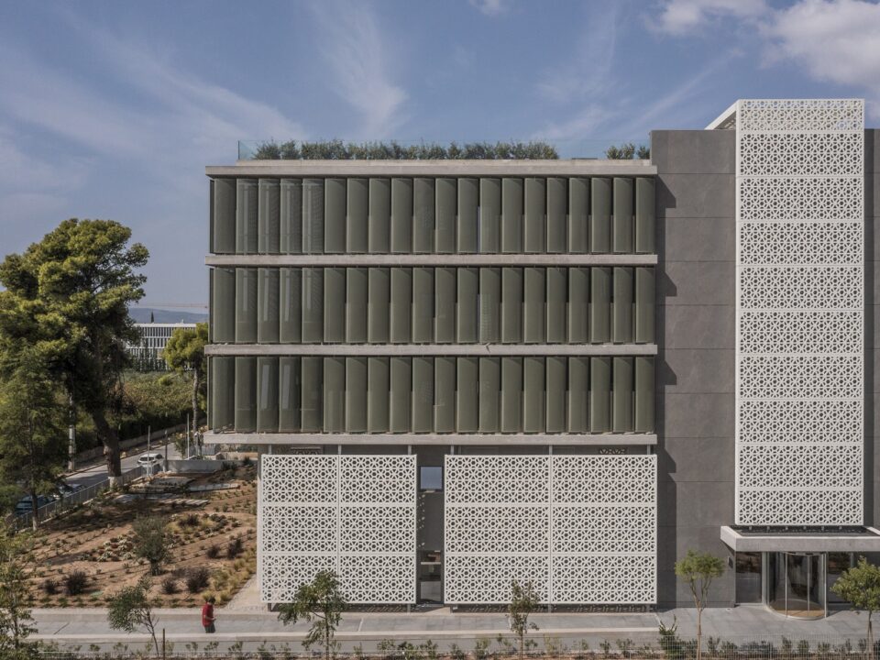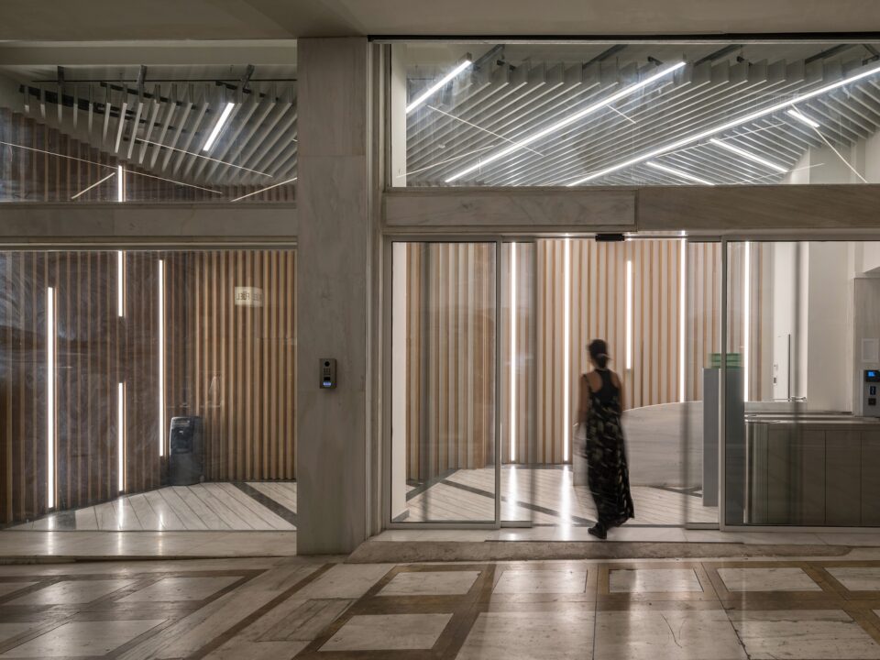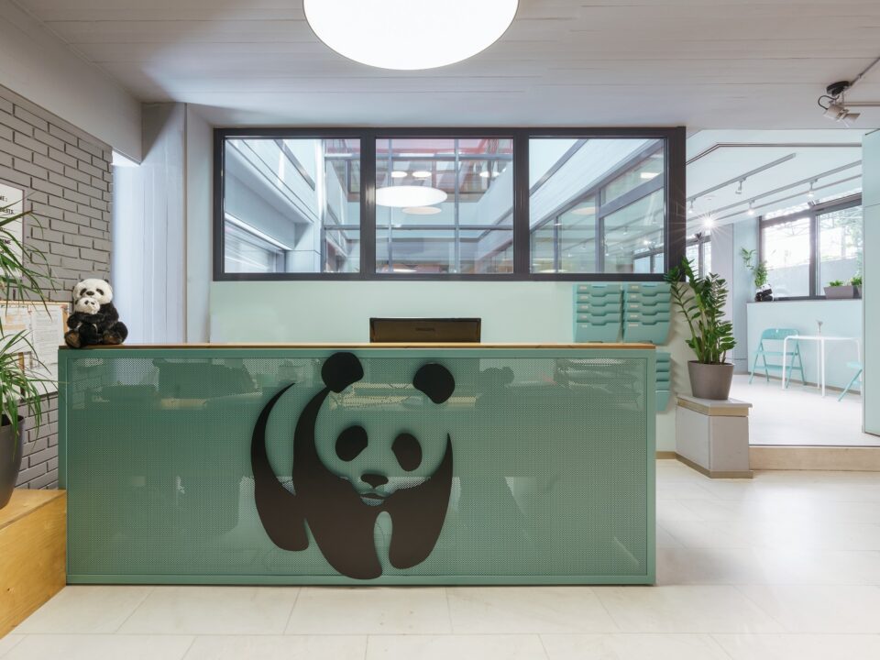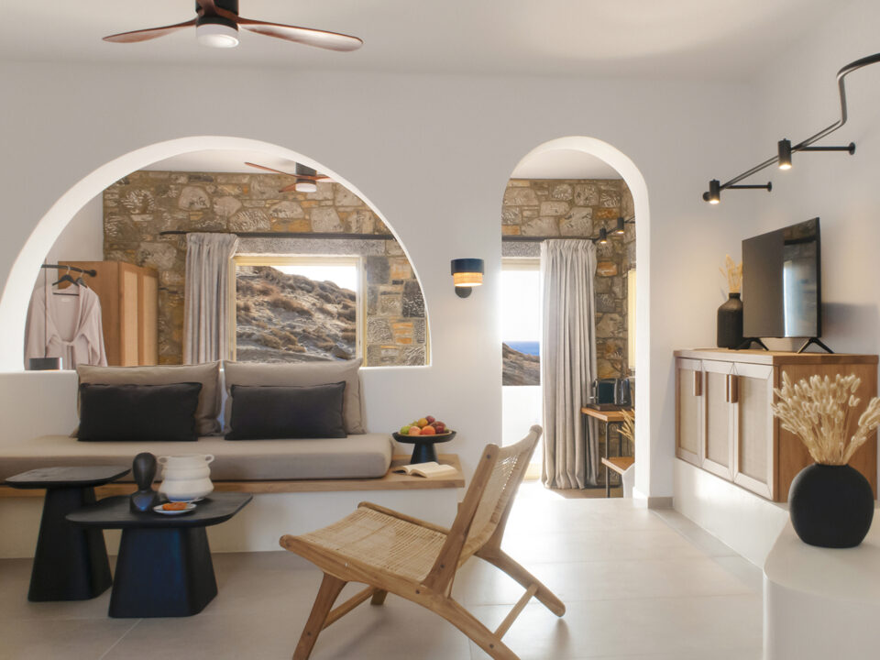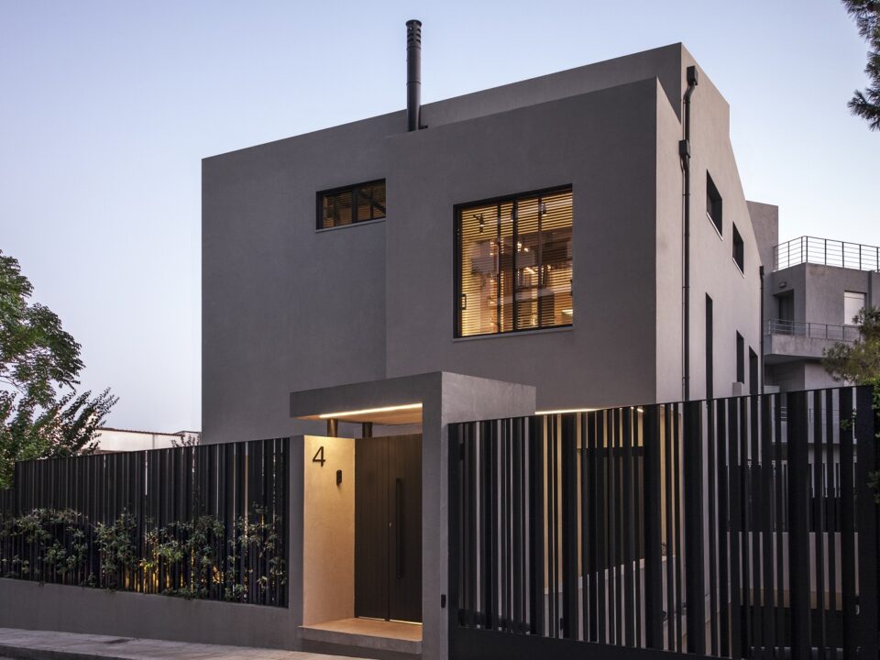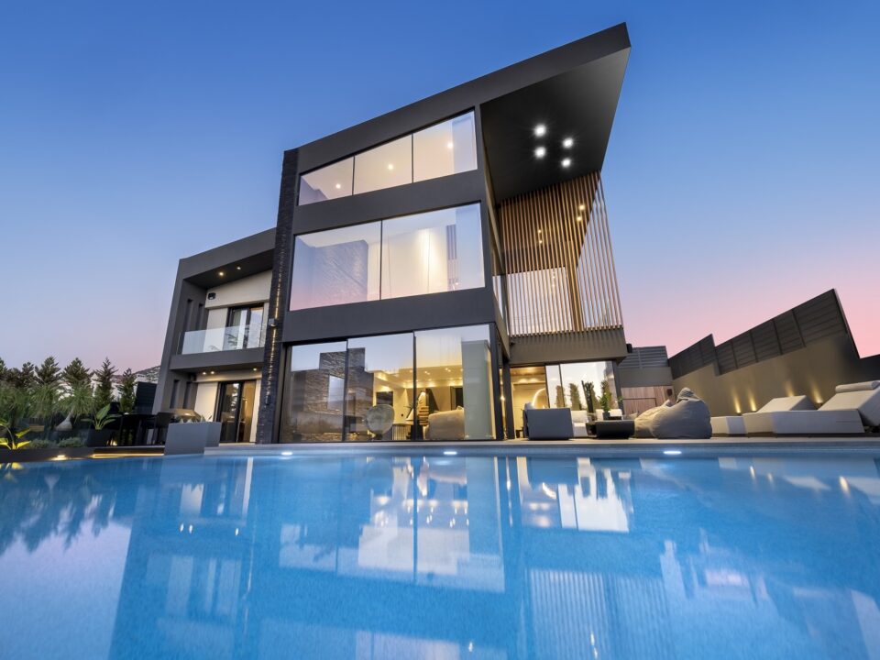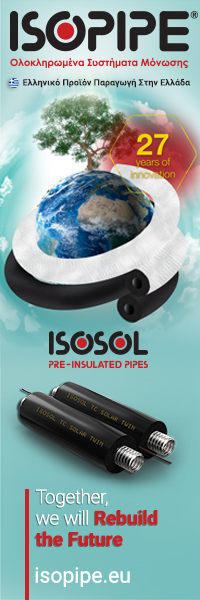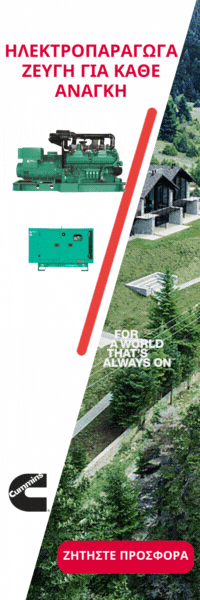
Στοιχεία προκατασκευασμένου σκυροδέματος στα κτηριακά έργα
23 Μαΐου 2022
H Wilo σας προσκαλεί στο σεμινάριο που διοργανώνει η KROHNE Academy στην Αθήνα, στις 21 Ιουνίου 2022
24 Μαΐου 2022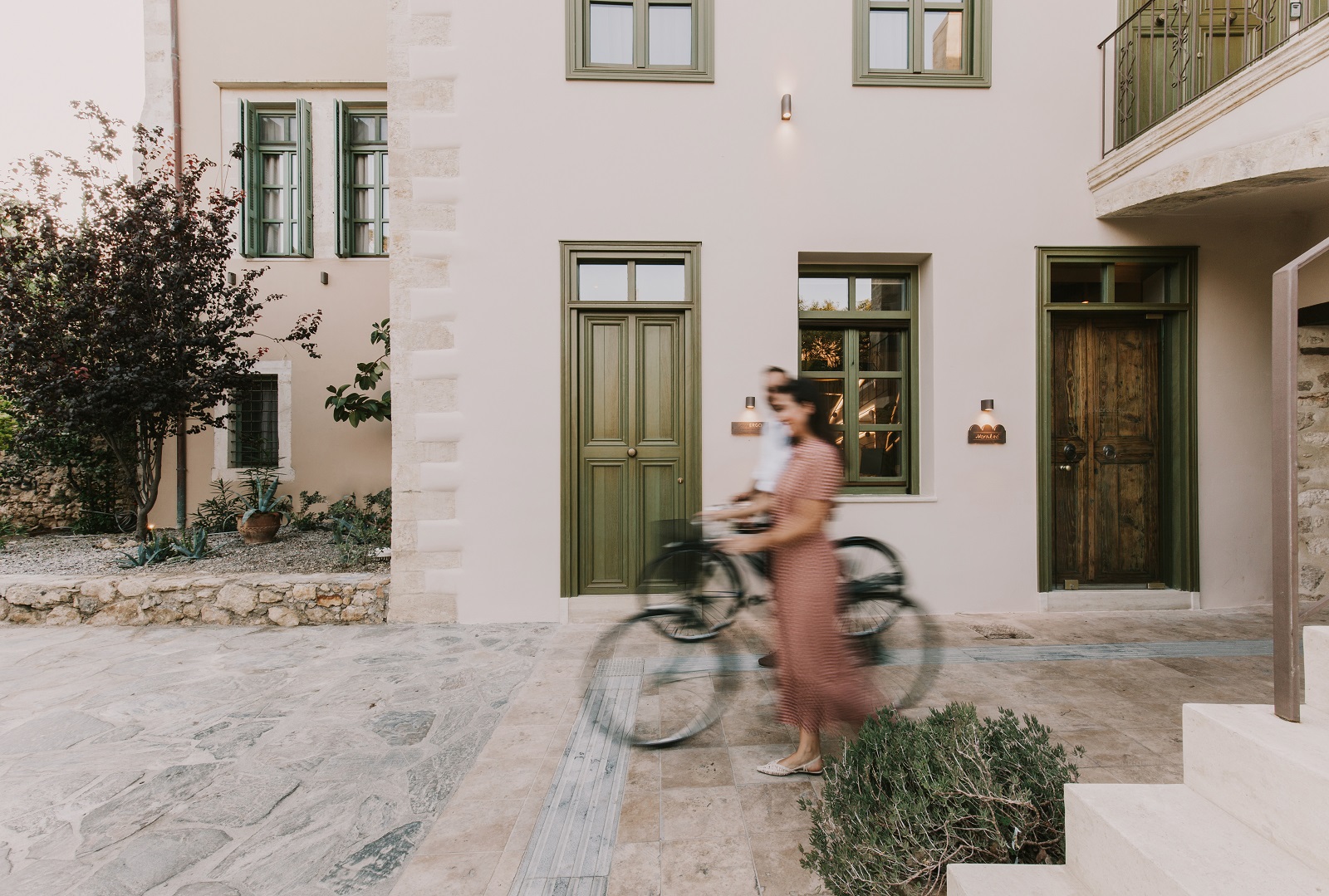
Architectural plan – Interior design: Chiara Armando, Project manager: Yiannis Polychronakis (POLYERGO), Photo © Vasileios Thanopoulos
Architect Chiara Armando + POLYERGO transformed a historic Ottoman & Venetian building into a refined boutique hotel in Crete
Italian architect Chiara Armando, working both in Italy and Crete, in close collaboration with POLYERGO, a local company based in Rethymno, transformed a historic Ottoman & Venetian building into a refined boutique hotel at the old Turkish district of Gasi Housein Pasas. The careful renovation, the colorful ceramic and textiles from the bazaar of Istanbul, the fine customized furniture and the intimate atmosphere of the hammam are some of the basic elements of this project.
Νερατζια – Neratzia are called bitter oranges in Greek, popular for their smell and still used to make traditional sweets and marmalades. They once surrounded the Augustinian Venetian church of Santa Maria, which today is known as the Neratzè Mosque. It looks at Neratzé Hammam Suites from the other side of the square with its three domes.

Architectural plan – Interior design: Chiara Armando, Project manager: Yiannis Polychronakis (POLYERGO), Photo © Vasileios Thanopoulos

Architectural plan – Interior design: Chiara Armando, Project manager: Yiannis Polychronakis (POLYERGO), Photo © Vasileios Thanopoulos

Architectural plan – Interior design: Chiara Armando, Project manager: Yiannis Polychronakis (POLYERGO), Photo © Vasileios Thanopoulos
It’s the sequel to Neratzè Hammam Suites and part of a larger renovation project, now including the reception and 3 new rooms that are added to the 4 suites – one of which has a private hammam – already completed in 2018. They are going to be followed by another bedroom and a breakfast room.

Architectural plan – Interior design: Chiara Armando, Project manager: Yiannis Polychronakis (POLYERGO), Photo © Vasileios Thanopoulos

Architectural plan – Interior design: Chiara Armando, Project manager: Yiannis Polychronakis (POLYERGO), Photo © Vasileios Thanopoulos

Architectural plan – Interior design: Chiara Armando, Project manager: Yiannis Polychronakis (POLYERGO), Photo © Vasileios Thanopoulos

Architectural plan – Interior design: Chiara Armando, Project manager: Yiannis Polychronakis (POLYERGO), Photo © Vasileios Thanopoulos

Architectural plan – Interior design: Chiara Armando, Project manager: Yiannis Polychronakis (POLYERGO), Photo © Vasileios Thanopoulos

Architectural plan – Interior design: Chiara Armando, Project manager: Yiannis Polychronakis (POLYERGO), Photo © Vasileios Thanopoulos

Architectural plan – Interior design: Chiara Armando, Project manager: Yiannis Polychronakis (POLYERGO), Photo © Vasileios Thanopoulos

Architectural plan – Interior design: Chiara Armando, Project manager: Yiannis Polychronakis (POLYERGO), Photo © Vasileios Thanopoulos

Architectural plan – Interior design: Chiara Armando, Project manager: Yiannis Polychronakis (POLYERGO), Photo © Vasileios Thanopoulos

Architectural plan – Interior design: Chiara Armando, Project manager: Yiannis Polychronakis (POLYERGO), Photo © Vasileios Thanopoulos

Architectural plan – Interior design: Chiara Armando, Project manager: Yiannis Polychronakis (POLYERGO), Photo © Vasileios Thanopoulos
A very challenging project for several reasons, first of all, the very precarious conditions of the existing building located in the historic center of Rethymno and therefore under the protection of the Archaeological Superintendence; second for the position itself, in a secluded corner of the main square, called Platia Mikrasiaton, in a mixture of public and private spaces, where the perception of safety by passers-by who crossed the stoà towards the street of Lastenous was limited.

Architectural plan – Interior design: Chiara Armando, Project manager: Yiannis Polychronakis (POLYERGO), Photo © Vasileios Thanopoulos
“A clear example of how an architectural renovation can also become an urban regeneration work, increasing then the interest in the area and therefore the flow of people”.

Architectural plan – Interior design: Chiara Armando, Project manager: Yiannis Polychronakis (POLYERGO), Photo © Vasileios Thanopoulos

Architectural plan – Interior design: Chiara Armando, Project manager: Yiannis Polychronakis (POLYERGO), Photo © Vasileios Thanopoulos

Architectural plan – Interior design: Chiara Armando, Project manager: Yiannis Polychronakis (POLYERGO), Photo © Vasileios Thanopoulos

Architectural plan – Interior design: Chiara Armando, Project manager: Yiannis Polychronakis (POLYERGO), Photo © Vasileios Thanopoulos

Architectural plan – Interior design: Chiara Armando, Project manager: Yiannis Polychronakis (POLYERGO), Photo © Vasileios Thanopoulos

Architectural plan – Interior design: Chiara Armando, Project manager: Yiannis Polychronakis (POLYERGO), Photo © Vasileios Thanopoulos
A careful renovation with attention to detail, restoring the deteriorated architectural elements, to transform the ancient Ottoman building, already Venetian, into a refined boutique hotel, joined to the previous one through the reopening of a door in the reception that had been buffered into a past not very far, thus allowing access both from the square – Platia Mikrasiaton – and from the Via di Lastenous.

Architectural plan – Interior design: Chiara Armando, Project manager: Yiannis Polychronakis (POLYERGO), Photo © Vasileios Thanopoulos

Architectural plan – Interior design: Chiara Armando, Project manager: Yiannis Polychronakis (POLYERGO), Photo © Vasileios Thanopoulos
The logo that summarizes the symbolic elements of the project, the three domes of the nearby Muslim temple, also typical of the Hammam and the stylized leaf of a Neratzè, creating a union between architecture and nature, becomes the characterizing element of the interior design of this new intervention.

Architectural plan – Interior design: Chiara Armando, Project manager: Yiannis Polychronakis (POLYERGO), Photo © Vasileios Thanopoulos

Architectural plan – Interior design: Chiara Armando, Project manager: Yiannis Polychronakis (POLYERGO), Photo © Vasileios Thanopoulos

Architectural plan – Interior design: Chiara Armando, Project manager: Yiannis Polychronakis (POLYERGO), Photo © Vasileios Thanopoulos
We find it in the three repeated maxi lamps in the reception, in the headboards of the beds and in the pattern of the tiles that cover the walls of the bathrooms. While not neglecting hints of decorative motifs and elements of oriental appeal that characterized the 4 suites already built.

Architectural plan – Interior design: Chiara Armando, Project manager: Yiannis Polychronakis (POLYERGO), Photo © Vasileios Thanopoulos

Architectural plan – Interior design: Chiara Armando, Project manager: Yiannis Polychronakis (POLYERGO), Photo © Vasileios Thanopoulos

Architectural plan – Interior design: Chiara Armando, Project manager: Yiannis Polychronakis (POLYERGO), Photo © Vasileios Thanopoulos
“The reception looks like a welcoming lounge, at the intersection of the square and the street, at the confluence of the 2 entrances.

Architectural plan – Interior design: Chiara Armando, Project manager: Yiannis Polychronakis (POLYERGO), Photo © Vasileios Thanopoulos
The spaces are fluid, defined by broken lines, diaphragms and reflections: shelving is delimiting the reception area from the back office, but it is certainly the “mirror box” that hides the small toilet that further characterizes the space, immersing users in a garden of Neratzè!

Architectural plan – Interior design: Chiara Armando, Project manager: Yiannis Polychronakis (POLYERGO), Photo © Vasileios Thanopoulos

Architectural plan – Interior design: Chiara Armando, Project manager: Yiannis Polychronakis (POLYERGO), Photo © Vasileios Thanopoulos

Architectural plan – Interior design: Chiara Armando, Project manager: Yiannis Polychronakis (POLYERGO), Photo © Vasileios Thanopoulos
The three new rooms are located on the first floor, accessible via the new external staircase that follows the original, destroyed twenty years ago when the square was built in an area of Avlì – courtyards because they were in precarious conditions, two with an internal mezzanine, one of which also has an external terrace with a Jacuzzi. The colors, lines and decorations take up the founding elements of the project.

Before the renovation (Collage), Photo © Architects & Engineers personal file

After the renovation (Collage), Photo © Vasileios Thanopoulos
Facts & Credits:
Project title: Neratzé Hammam Suites, Project type: Boutique Hotel, Location: Rethymno – Crete – Greece, Architectural & Interior design: Arch. Chiara Armando, Engineer: Stavros & Yiannis Polychronakis (POLYERGO Owners), Project manager: Yiannis Polychronakis (Civil Engineer MSc – MEng | POLYERGO Owner), Hotel owner: Yiannis Polychronakis, Construction: POLYERGO, Custom – made furnishing: Pesvanti K. Sons I.Κ.Ε., Project year: October 2021, Text description: Arch. Chiara Armando, Photography: Vasileios Thanopoulos



