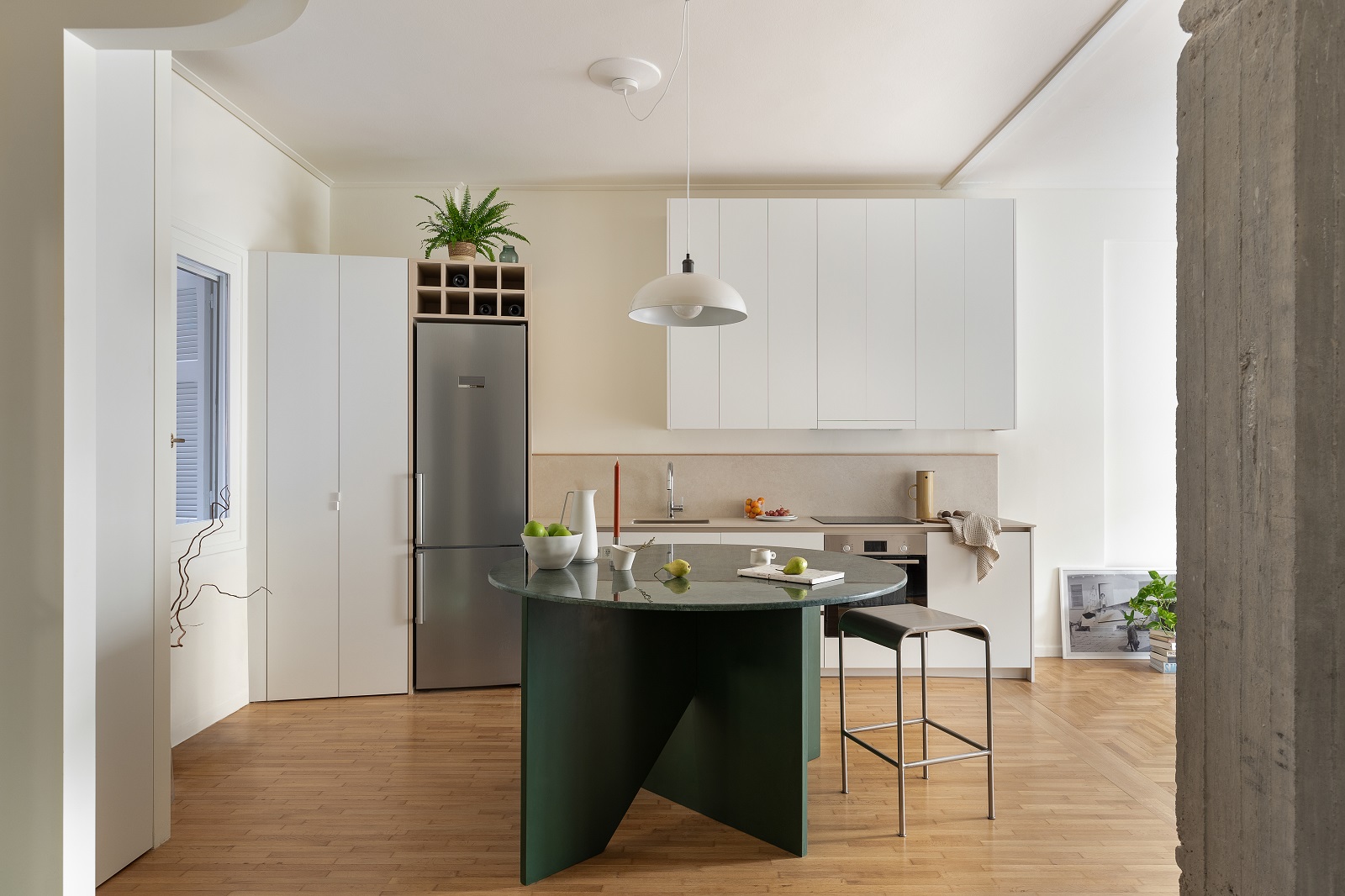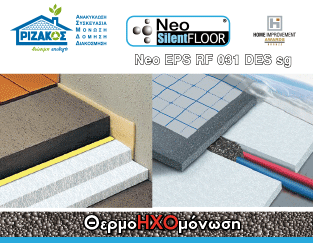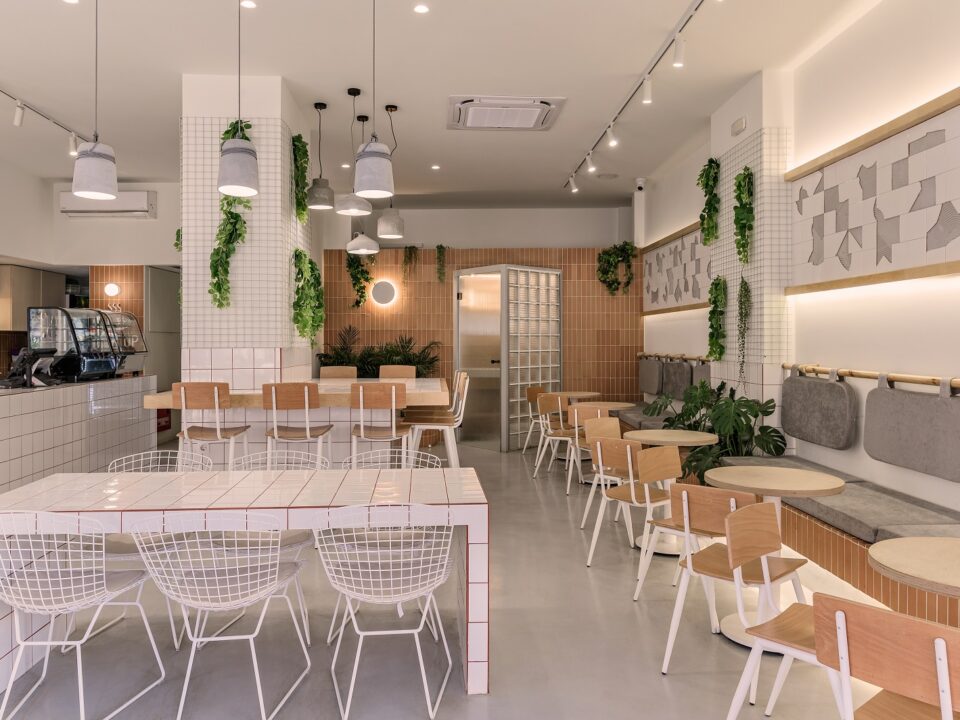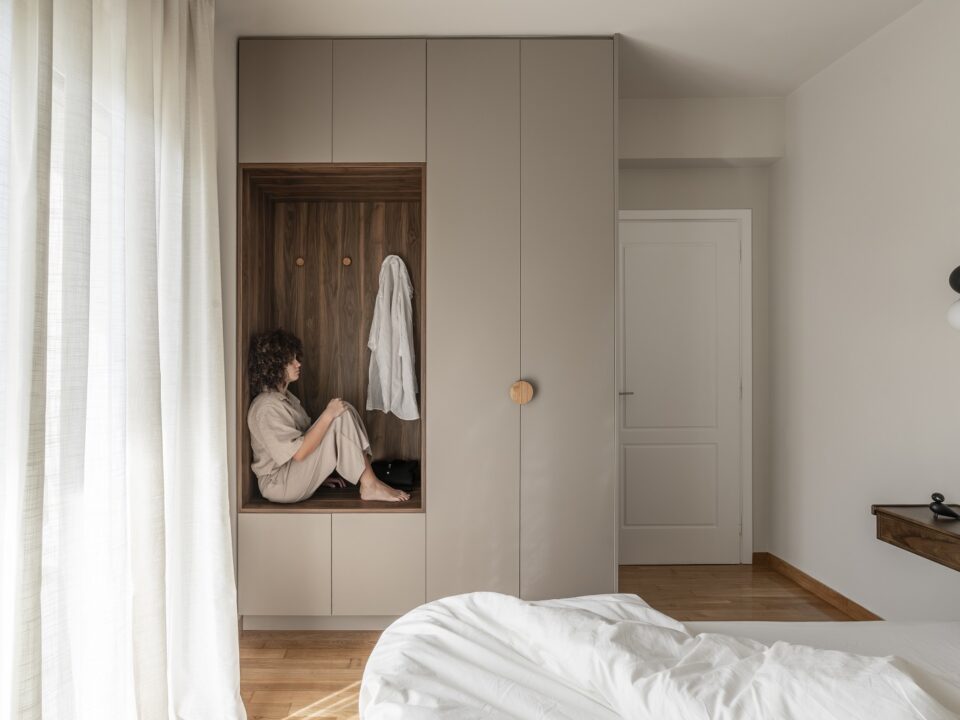
Έκθεση BPIE: Ζωτικής σημασίας η χρήση καινοτόμων λύσεων στις ανακαινίσεις κτιρίων
22 Σεπτεμβρίου 2025
Airbnb: Νέοι κανονισμοί για κάθε κατάλυμα βραχυχρόνιας μίσθωσης και οι λύσεις της Olympia Electronics
23 Σεπτεμβρίου 2025
Design & Site supervision: Studio Thanasis | Photo © Lea Martin
Studio Thanasis transforms this dark apartment in Kolonaki into a quality living space using natural daylight
Athens-based Studio Thanasis has transformed a 1960’s apartment into a fresh and quality living space in Kolonaki, Athens. Originally, the apartment had long corridors and scarce daylight. Therefore, the main objective was to achieve maximum use of natural light and to create a spatial experience for the tenants.
It was a long journey to the apartment during the first visit. After climbing a series of stairs up Lykavittos Hill (the tallest hill in Athens), architects arrived on Dinokratous Street before entering a grand modernist lobby from the 1960s. Once inside, they descended down a flight of stairs before encountering a dark apartment with long corridors.

Design & Site supervision: Studio Thanasis | Photo © Lea Martin

Forced perspective drawing with top of the page oriented North | Windows at the bottom of the page area are south facing, © Studio Thanasis
The original layout was designed at a time when bedrooms and living rooms had standard dimensions and a foyer was a must for all apartments. While this logic worked well for larger apartments with ample daylight, in this case, the small 55 m² apartment’s kitchen and bathroom suffered while the bedroom took up a proportionally large amount of the floor plan. To make things more challenging, of the three apartment windows, two faced inwards towards a dark lightwell.

Design & Site supervision: Studio Thanasis | Photo © Lea Martin

Exploded isometric of kitchen’s island, © Studio Thanasis
“In order to improve the quality of space, the majority of walls needed to be demolished in order to bring daylight from the single south facing balcony door deep into the space”.

Design & Site supervision: Studio Thanasis | Photo © Lea Martin

Floor plan, © Studio Thanasis

Design & Site supervision: Studio Thanasis | Photo © Lea Martin

Design & Site supervision: Studio Thanasis | Photo © Lea Martin

Design & Site supervision: Studio Thanasis | Photo © Lea Martin

Design & Site supervision: Studio Thanasis | Photo © Lea Martin

Design & Site supervision: Studio Thanasis | Photo © Lea Martin

Design & Site supervision: Studio Thanasis | Photo © Lea Martin

Design & Site supervision: Studio Thanasis | Photo © Lea Martin

Design & Site supervision: Studio Thanasis | Photo © Lea Martin
With a now open plan, the private spaces (bedroom and bathroom) were relocated and tucked away towards the back/north of the plan. The private spaces are elevated on a platform from which heating, electrical and plumbing pass through. By clustering private spaces along with services in a single zone, a consolidated POD which encompasses all the inner workings of the apartment emerges. A rounded chamfered corner into the pod provides a unique entrance in and out. The POD’s elevated floor is coated in lime green to illuminate the space, making best use of the limited daylight within the bedroom.

3D Drawing illustrating the “Pod” which contains bedroom, closets and bathroom, © Studio Thanasis

Design & Site supervision: Studio Thanasis | Photo © Lea Martin

Design & Site supervision: Studio Thanasis | Photo © Lea Martin

Design & Site supervision: Studio Thanasis | Photo © Lea Martin

Design & Site supervision: Studio Thanasis | Photo © Lea Martin

Design & Site supervision: Studio Thanasis | Photo © Lea Martin

Design & Site supervision: Studio Thanasis | Photo © Lea Martin
In the southern facing open space, the existing terrazzo slabs, hardwood floors and wood windows have been restored. The kitchen is now centrally located (what was once the bedroom) with a dark green marble and lacquer round island providing a visual focal point in the space and a hearth for guests to gather around.

Apartment’s axonometric, © Studio Thanasis
Facts & Credits:
Project title: Dinokratous apartment, Typology: Apartment redesign, Location: Kolonaki – Athens – Greece, Design & Site supervision: Studio Thanasis, Principle in Charge: Thanasis Ikonomou, Associate: Melissa Nikolaidou, Area: 60 m², Year: 2024, Budget: 50,000 euros, Text description: Studio Thanasis, Photography: Lea Martin





























