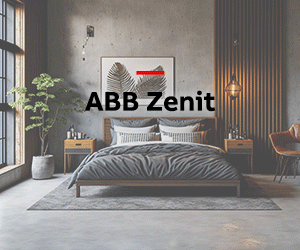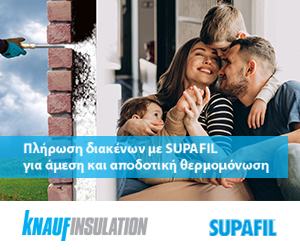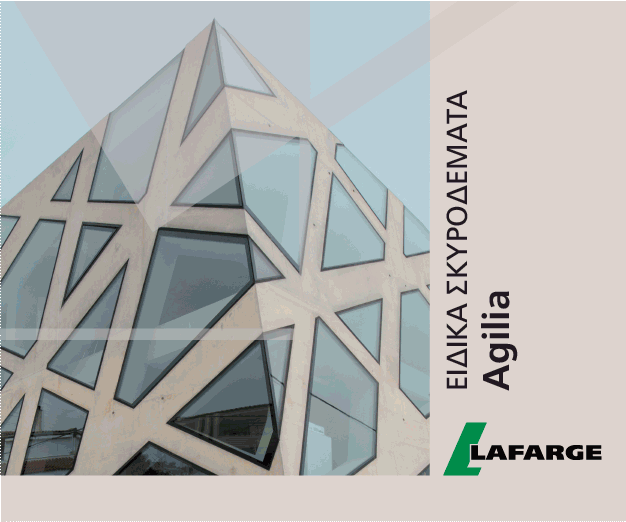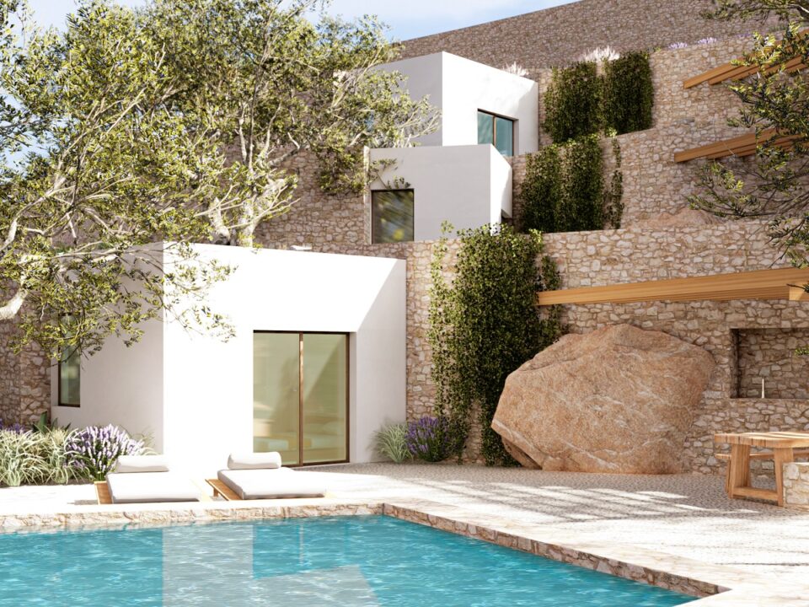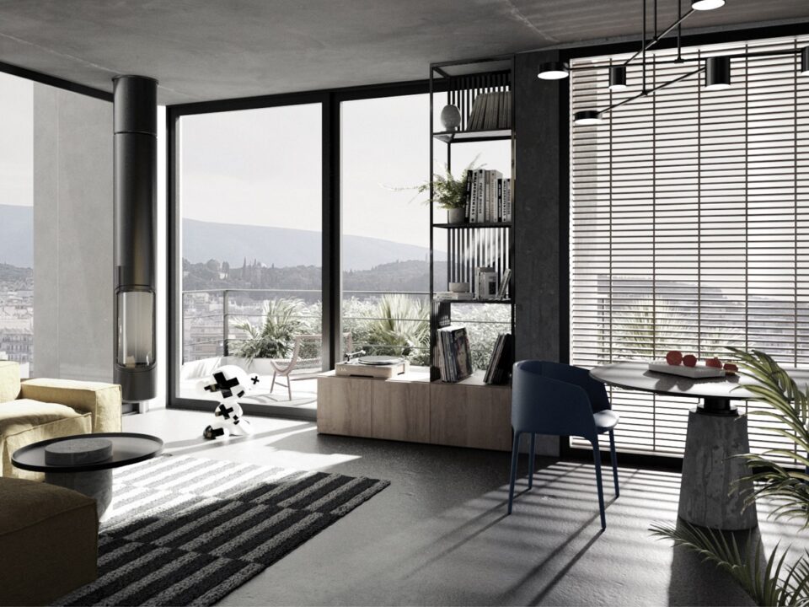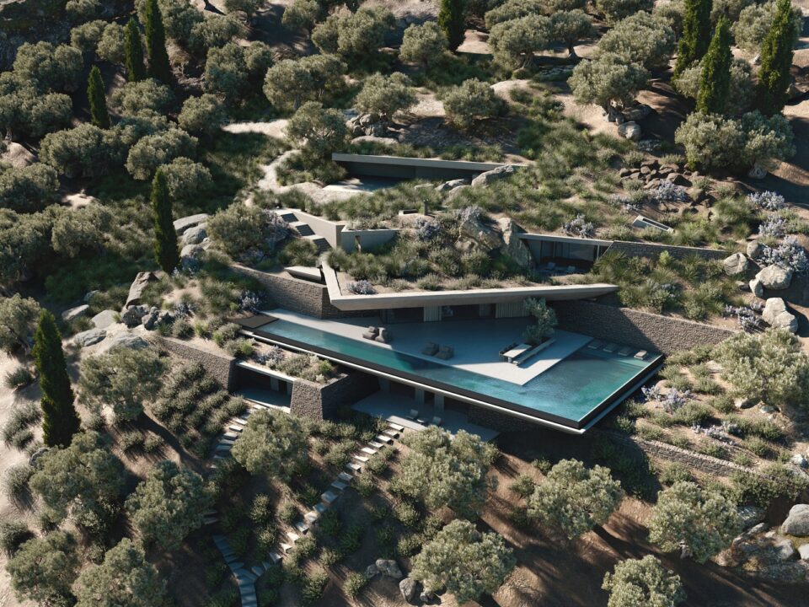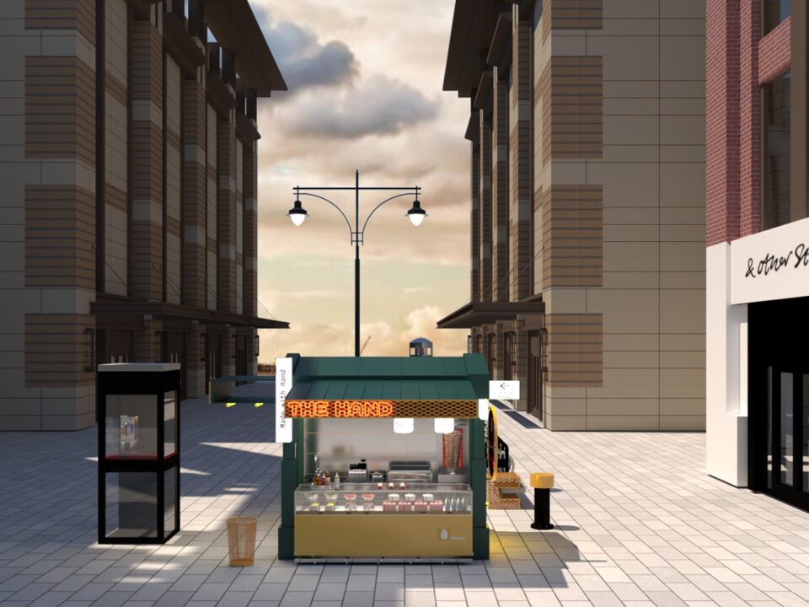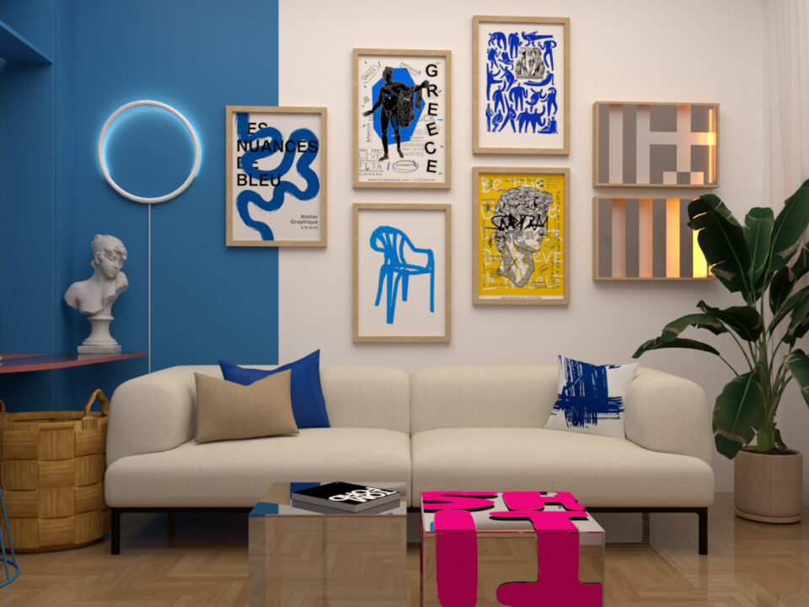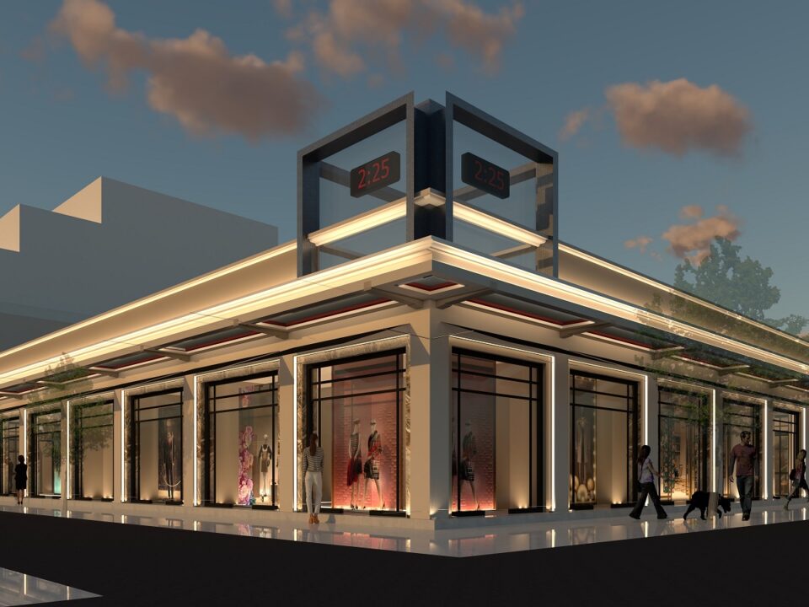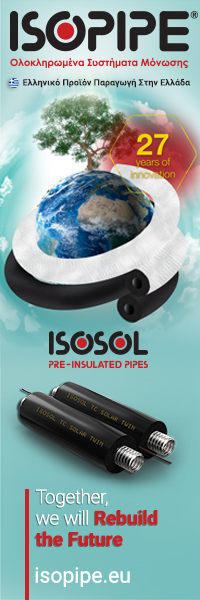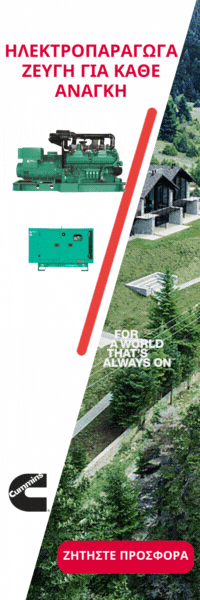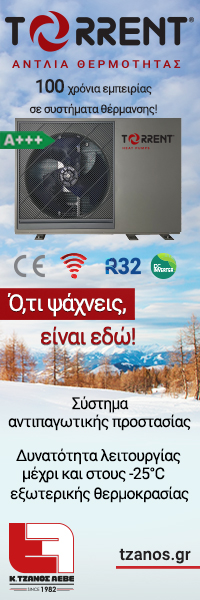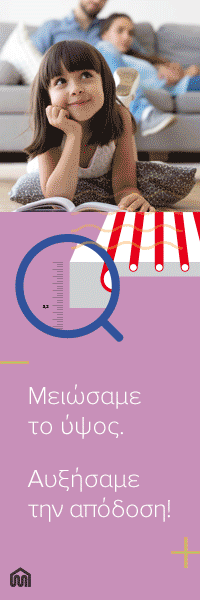
«Πράσινο» φως για την επιχορήγηση δύο νέων πεντάστερων ξενοδοχείων στη Χαλκιδική
18 Μαρτίου 2019
Κίνα: Επενδύσεις 25,3 δισ. δολαρίων για την κατασκευή έξυπνων δικτύων μεταφοράς ενέργειας
19 Μαρτίου 2019
Render © Maria Georgiou - Sofia Giannoulidou - Katerina Theologiti - Melina Nikolaidou
“ParaSited” Project: The rehabilitation and reuse of an abandoned industrial building, Valtsani Mills, in Thessaloniki, Greece [plans]

Para_sited Project is a case study for the gradual rehabilitation and reuse of Valtsani Mills, in Thessaloniki, Greece, by suggesting an alternative and healthier way for the healing of the social and urban tissue.
Text provided by architects:
“Para_sited is essentially an intervention on an abandoned industrial building, Valtsani Mills, situated in a relegated area in West Thessaloniki, Greece”.

Diagram © Maria Georgiou – Sofia Giannoulidou – Katerina Theologiti – Melina Nikolaidou
Our visit allowed us to notice two main elements that seemed to dominate the site in its existing situation, and that started to shape our approach.
First of all, the natural vegetation seemed to invade the interior of the old building, right through the openings and the windows, as if it was drawn by an invisible mechanism.

Render © Maria Georgiou – Sofia Giannoulidou – Katerina Theologiti – Melina Nikolaidou
This inspired us to reverse the existing situation, therefore anchor the main living spaces onto the exterior skin of the building, while inserting a wild, jungle – like, vegetation, into the interior spaces.

Render © Maria Georgiou – Sofia Giannoulidou – Katerina Theologiti – Melina Nikolaidou
Therefore, we suggested the creation of a central garden, using as a design reference the layout of catholic monasteries and their cloister. In particular, we studied the design of St. Gall, trying to approach and understand spaces that allow self – development through solitary activities, and collecting ways of living, at the same time.

Render © Maria Georgiou – Sofia Giannoulidou – Katerina Theologiti – Melina Nikolaidou
“Apart from that, we attempted to study the site through its users, and the traces that testify their presence”.

Diagram © Maria Georgiou – Sofia Giannoulidou – Katerina Theologiti – Melina Nikolaidou
In fact, the striking concentration of waste material, discarded by humans, such as glass bottles, clothes, condoms, syringes, etc. Those items revealed the extensive visit of the place by rather marginal users, that seeked a place to meet, while remaining unseen.

Diagram © Maria Georgiou – Sofia Giannoulidou – Katerina Theologiti – Melina Nikolaidou

Diagram © Maria Georgiou – Sofia Giannoulidou – Katerina Theologiti – Melina Nikolaidou
“Attempting to provide an answer that focuses on these particular social groups, we suggest an alternative, healthier, way of venting, unwinding and ‘healing’”.

Diagram © Maria Georgiou – Sofia Giannoulidou – Katerina Theologiti – Melina Nikolaidou
Hence, a Cultural & Education Center, brings the former users in contact with activities that now aim towards their self – development.

Diagram © Maria Georgiou – Sofia Giannoulidou – Katerina Theologiti – Melina Nikolaidou

Diagram © Maria Georgiou – Sofia Giannoulidou – Katerina Theologiti – Melina Nikolaidou
Two different themed units, attached onto the two sides of the building’s carcass, suggest isolating and socializing spaces respectively, that both promote their level of culture. The two distinct units are communicated by two different space qualities, emphasized by the design of the walking lanes.

Render © Maria Georgiou – Sofia Giannoulidou – Katerina Theologiti – Melina Nikolaidou
The first one is essentially an internal corridor in contact with the walls, allowing the view towards the central jungle –like garden, whereas the second one is more of an external pathway, a balcony, opening up to the exterior.

Render © Maria Georgiou – Sofia Giannoulidou – Katerina Theologiti – Melina Nikolaidou
“Our construction consists of completely clear volumes, surrounded by both horizontal and vertical contours”.

Plan © Maria Georgiou – Sofia Giannoulidou – Katerina Theologiti – Melina Nikolaidou

Plan © Maria Georgiou – Sofia Giannoulidou – Katerina Theologiti – Melina Nikolaidou
The vertical contour system acts essentially as a support for the living spaces, penetrating through the walls’ windows and openings, and ending back to the ground, in dialogue with the tree trunks.

Plan © Maria Georgiou – Sofia Giannoulidou – Katerina Theologiti – Melina Nikolaidou
At the same time, the vertical parts offer the desired shading. The horizontal contours define the different spaces, and through the rhythm of their array, they are stacked closely or sparsely, to create different optical conditions.

Plan © Maria Georgiou – Sofia Giannoulidou – Katerina Theologiti – Melina Nikolaidou

Plan © Maria Georgiou – Sofia Giannoulidou – Katerina Theologiti – Melina Nikolaidou
In this way, in some areas they completely expose the users, also allowing them an open view towards the surroundings, whereas in other spots, they create darker spaces, from where you can only peek into the exterior.

Plan © Maria Georgiou – Sofia Giannoulidou – Katerina Theologiti – Melina Nikolaidou
Ultimately, the construction dominates the space, suggesting a parasiting relationship with the old building, that however brings back new life in an unexpected way, into what was once dead.

Plan © Maria Georgiou – Sofia Giannoulidou – Katerina Theologiti – Melina Nikolaidou
Facts & Credits:
Project Title: Para_sited, Student team : Maria Georgiou – Sofia Giannoulidou – Katerina Theologiti – Melina Nikolaidou, Studio: Insights – Architecture in excess-places of information / pleasure & desire (Mon$ter$ v3.0), Supervisor: Dimitris Gourdoukis, Architecture School: Aristotle University of Thessaloniki / Faculty of Engineering, School of Architecture, Date: Winter semester / academic year 2018-2019


