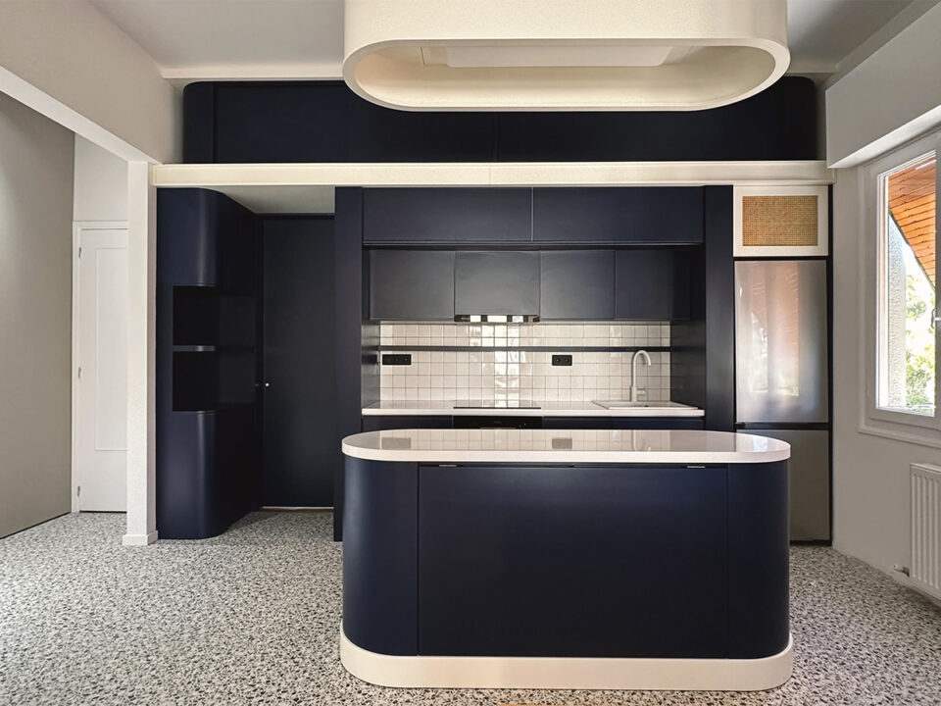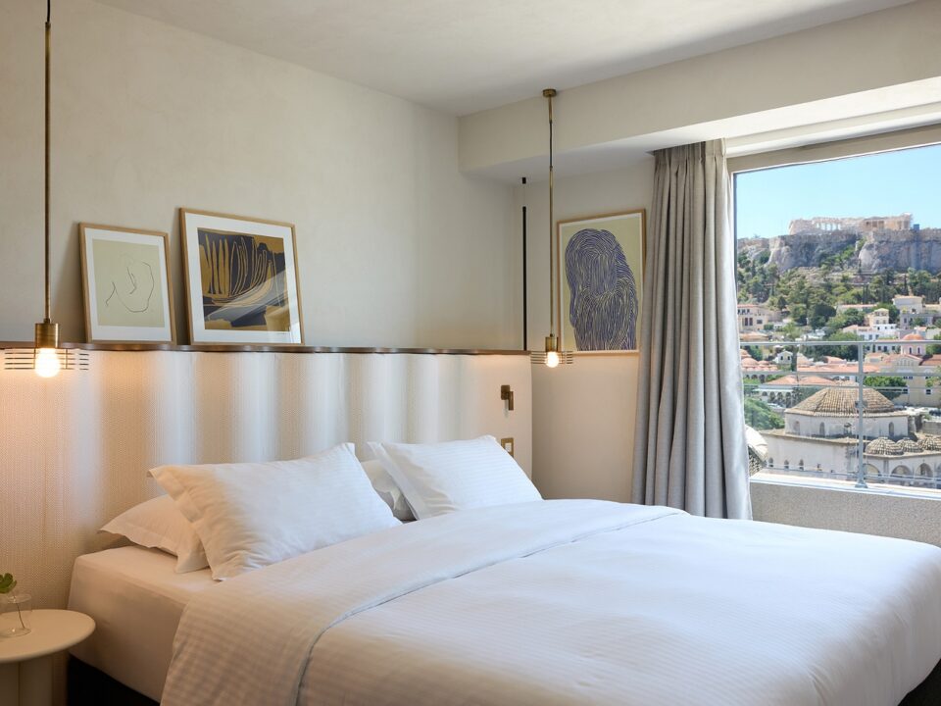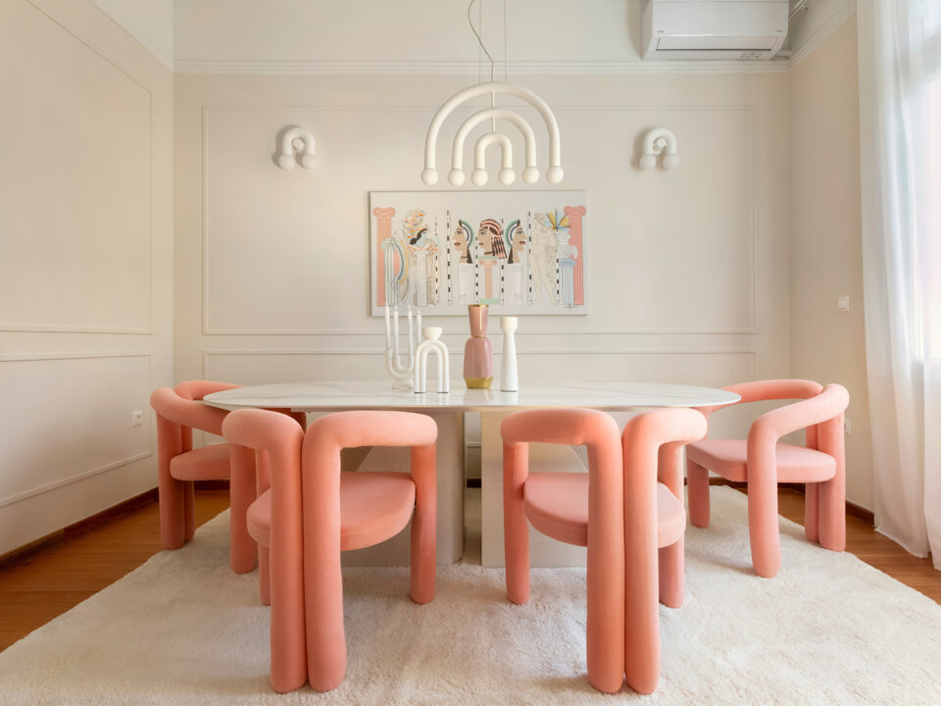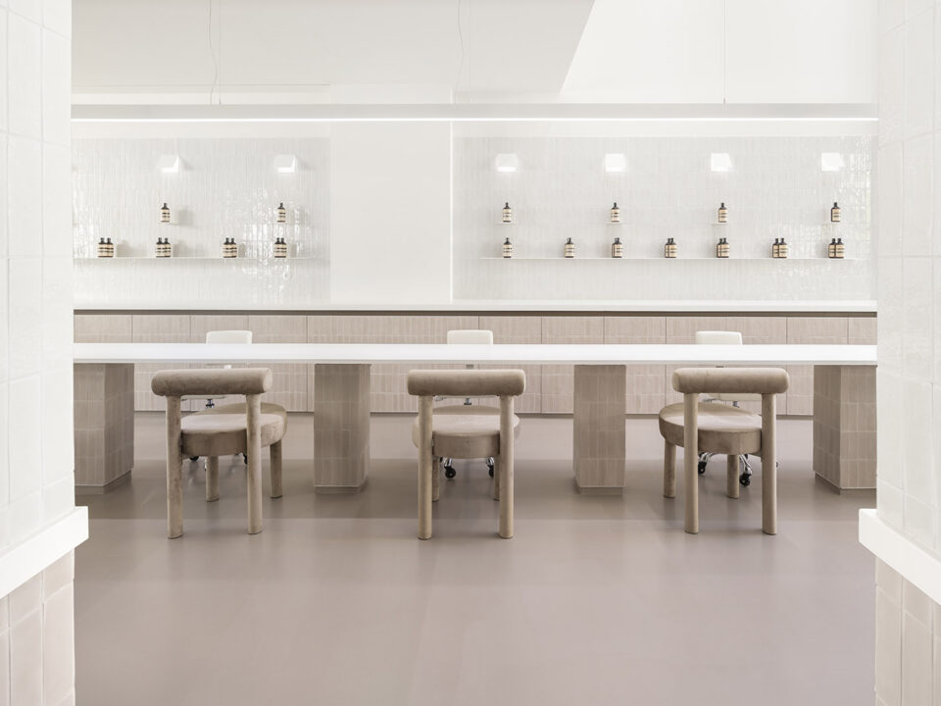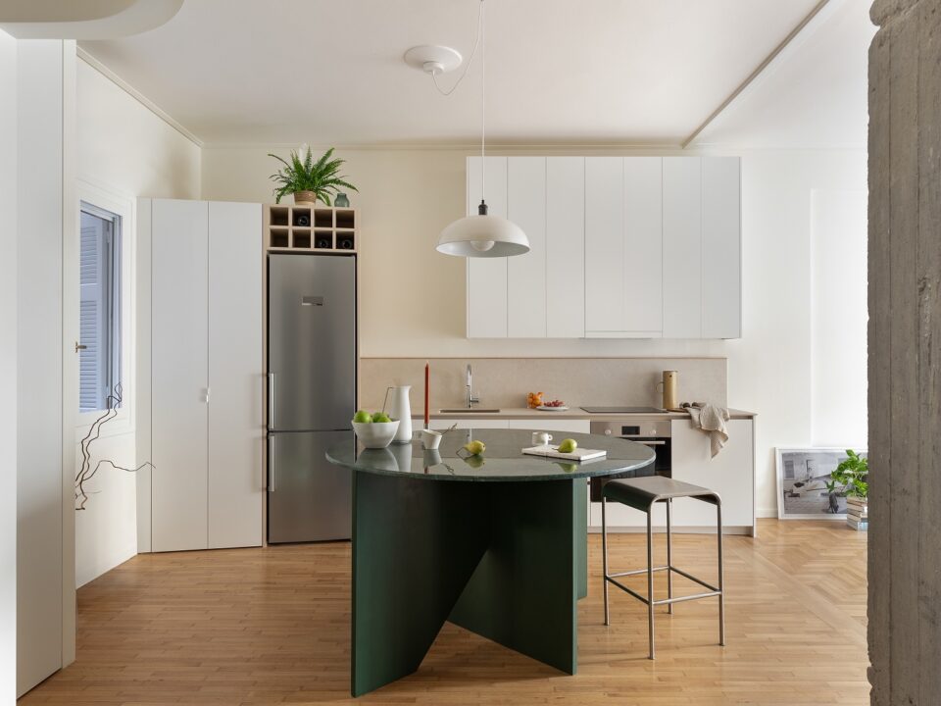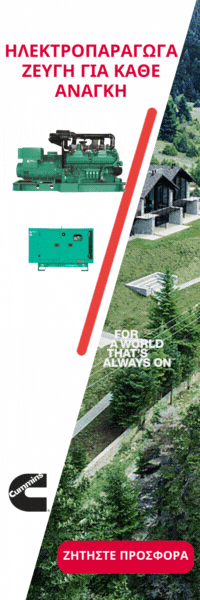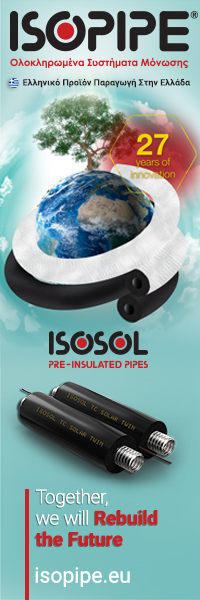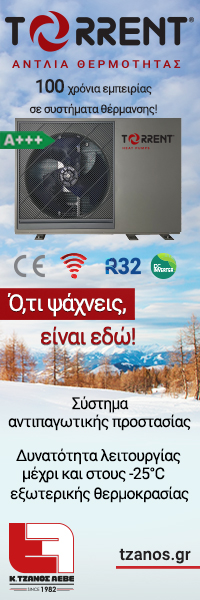
Ακίνητα: Τα βήματα για τη σωστή δήλωση αυθαιρέτων & επιπλέον τετραγωνικών σε Κτηματολόγιο και Ε9
23 Ιουνίου 2021
ΕΛΙΠΥΚΑ: Ολοκληρώθηκε το διαδικτυακό σεμινάριο με θέμα «Εφαρμογή του Κανονισμού Πυροπροστασίας στις Τουριστικές Μονάδες»
24 Ιουνίου 2021
Architectural Study: Georgios Pontikas (Phase B) - Eliza Papadopoulou (Phase A), Construction: Pontikas Technical Office, Photo © Stefanos Katsipanos
A dreamy loft residence in Amfilochia, Greece with unobstructed views towards the sea
Situated in the city of Amfilochia, Greece, the loft residence, designed by Georgios Pontikas and Eliza Papadopoulou, has been formed to gain unobstructed continuous visual connection with the horizon.
The gradual ascent through the main staircase leads the visitor to the main open space facing the Amvrakikos gulf. The alignment and unification of the interior and exterior surfaces ‘opens up’ the house to the unrestricted view towards the sea and in the northwest the city of Amfilochia.

Architectural Study: Georgios Pontikas (Phase B) – Eliza Papadopoulou (Phase A), Construction: Pontikas Technical Office, Photo © Stefanos Katsipanos

Architectural Study: Georgios Pontikas (Phase B) – Eliza Papadopoulou (Phase A), Construction: Pontikas Technical Office, Photo © Stefanos Katsipanos

Architectural Study: Georgios Pontikas (Phase B) – Eliza Papadopoulou (Phase A), Construction: Pontikas Technical Office, Photo © Stefanos Katsipanos
The unobstructed and continuous connection with the horizon was the main principle towards the design and placement of the openings in the shell of the building. At the same time, the use of rectangular glass frames creates a transparency that aims to ‘unify’ rather than ‘separate’.

Architectural Study: Georgios Pontikas (Phase B) – Eliza Papadopoulou (Phase A), Construction: Pontikas Technical Office, Photo © Stefanos Katsipanos

Architectural Study: Georgios Pontikas (Phase B) – Eliza Papadopoulou (Phase A), Construction: Pontikas Technical Office, Photo © Stefanos Katsipanos

Architectural Study: Georgios Pontikas (Phase B) – Eliza Papadopoulou (Phase A), Construction: Pontikas Technical Office, Photo © Stefanos Katsipanos
“The external space develops linearly as an extension of the internal space and the landscape develops linearly as an extension of the external space. The creation of spatial depth redefines the concept of ‘interior – exterior’, thus providing the feeling of being in a floating boat, constantly in motion”.

Architectural Study: Georgios Pontikas (Phase B) – Eliza Papadopoulou (Phase A), Construction: Pontikas Technical Office, Photo © Stefanos Katsipanos

Architectural Study: Georgios Pontikas (Phase B) – Eliza Papadopoulou (Phase A), Construction: Pontikas Technical Office, Photo © Stefanos Katsipanos

Architectural Study: Georgios Pontikas (Phase B) – Eliza Papadopoulou (Phase A), Construction: Pontikas Technical Office, Photo © Stefanos Katsipanos

Architectural Study: Georgios Pontikas (Phase B) – Eliza Papadopoulou (Phase A), Construction: Pontikas Technical Office, Photo © Stefanos Katsipanos

Architectural Study: Georgios Pontikas (Phase B) – Eliza Papadopoulou (Phase A), Construction: Pontikas Technical Office, Photo © Stefanos Katsipanos
The fragmentation of the clarity of the spatial boundaries and the integration of the movement of the elements of Nature, frees the built space from the fragmentary perception of static points (corners, landscape, view) while the daily family activity is integrated and unfolds in a parallel way along with the alternations of the natural landscape.

Architectural Study: Georgios Pontikas (Phase B) – Eliza Papadopoulou (Phase A), Construction: Pontikas Technical Office, Photo © Stefanos Katsipanos

Architectural Study: Georgios Pontikas (Phase B) – Eliza Papadopoulou (Phase A), Construction: Pontikas Technical Office, Photo © Stefanos Katsipanos
This perpetual alternation of landscape, colors, light, shadows, shapes, led to the design attempt of integrating the space in the environment and not following a design approach towards a strict creation of ‘visual frames’ following a clear separation of ‘private – public’ space.

Architectural Study: Georgios Pontikas (Phase B) – Eliza Papadopoulou (Phase A), Construction: Pontikas Technical Office, Photo © Stefanos Katsipanos
The landscape is not approached as an exhibit in the eyes of visitors but the built space itself acts ‘complementary’ and is timidly exposed to this constant and alternating movement of the sea and the sky. In this spirit, the main materials used were wood (oak), glass, metal, following a strict logic incorporating the concepts light – shadow (black – white).

Architectural Study: Georgios Pontikas (Phase B) – Eliza Papadopoulou (Phase A), Construction: Pontikas Technical Office, Photo © Stefanos Katsipanos

Architectural Study: Georgios Pontikas (Phase B) – Eliza Papadopoulou (Phase A), Construction: Pontikas Technical Office, Photo © Stefanos Katsipanos

Architectural Study: Georgios Pontikas (Phase B) – Eliza Papadopoulou (Phase A), Construction: Pontikas Technical Office, Photo © Stefanos Katsipanos
Facts & Credits:
Project title: Loft design, Typology: Loft Construction – Residence, Location: Amfilochia – Greece, Client: Private, Architectural Study: Georgios Pontikas (Phase B) – Eliza Papadopoulou (Phase A), Design Team: Georgios Pontikas – Eliza Papadopoulou – Konstantinos Pontikas, Construction: Pontikas Technical Office, Area: 55 sq.m, Construction Date: 2021, Text description: Georgios Pontikas, Photography: Stefanos Katsipanos









