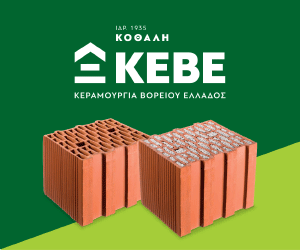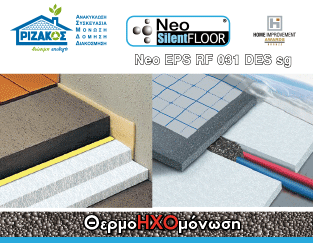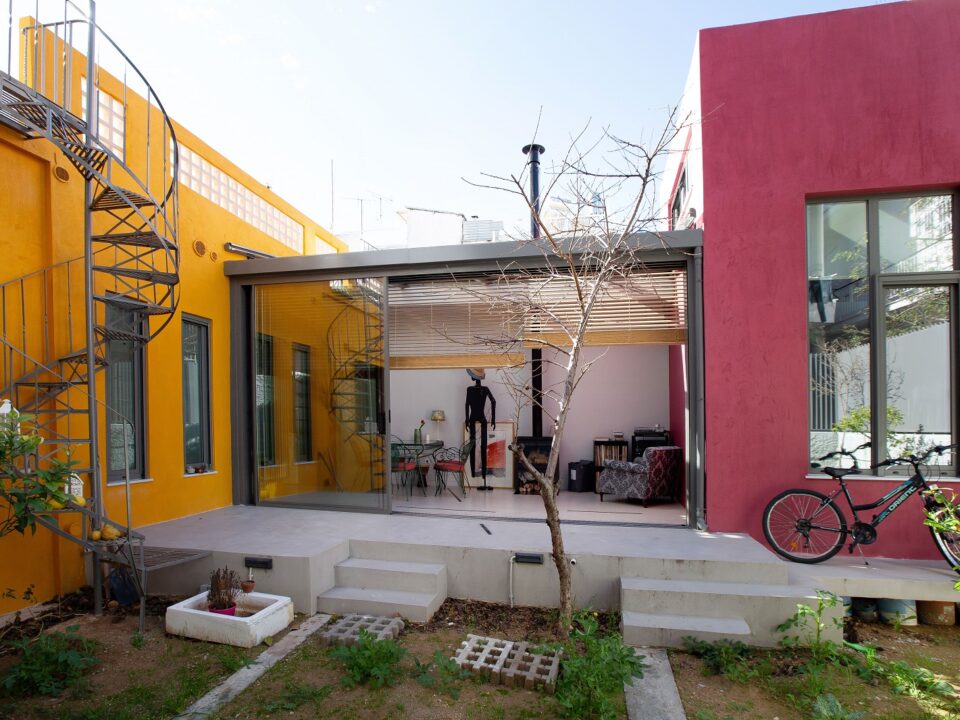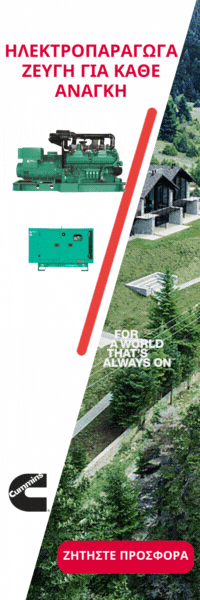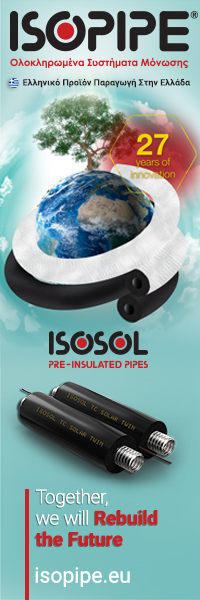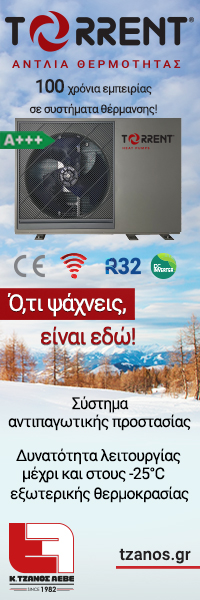
Πρώτο ξενοδοχείο για τον Όμιλο Ruby στην Ελλάδα, στο κέντρο της Αθήνας
27 Ιουνίου 2025
Τεχνική εκπαίδευση στο Σύνδεσμο Υδραυλικών Λήμνου από τη Wilo Hellas
30 Ιουνίου 2025
Αρχιτεκτονική μελέτη – Interior design: Block722 | Photo © Γιώργος Παππάς
Το νέο JW Marriott Crete Resort & Spa στο Μαράθι Χανίων αποπνέει μεσογειακή λιτότητα & βαθιά σύνδεση με το φυσικό περιβάλλον
Το νέο ξενοδοχείο 5 αστέρων των Block722 για την JW Marriott στο Μαράθι της Κρήτης αποτελεί σημείο αναφοράς για τη βιώσιμη μεσογειακή φιλοξενία. Τοποθετημένο στην βραχώδη πλαγιά του Άκρα Πελεγρί, με ανεμπόδιστη θέα στον κόλπο της Σούδας, το πεντάστερο ξενοδοχείο βρίσκεται σε απόλυτη αρμονία με το άγριο παραθαλάσσιο τοπίο και αντλεί βαθιά έμπνευση από την τοπική αρχιτεκτονική γλώσσα του τόπου. Εκφράζει μια εκδοχή σιωπηλής, βιώσιμης πολυτέλειας που τιμά με συνέπεια τόσο τον τόπο όσο και την παράδοση.
Χτισμένο σε έκταση 59.700 τ.μ., το συγκρότημα περιλαμβάνει 160 δωμάτια και σουίτες που μπορούν να φιλοξενήσουν έως και 450 επισκέπτες, πλαισιωμένα από πλούσιες κοινόχρηστες υποδομές. Η εμπειρία ξεκινά άμεσα με την άφιξη, μέσα από μια ευρύχωρη πλατεία με ντόπιους θάμνους, που προσφέρουν ένα θερμό καλωσόρισμα. Σε κάθε βήμα, η θάλασσα αποκαλύπτεται αργά – μια εμπειρία προσεκτικά σκηνοθετημένη με στόχο τη σταδιακή αποκάλυψη της αρχιτεκτονικής σύνθεσης και του φυσικού τοπίου.

Αρχιτεκτονική μελέτη – Interior design: Block722 | Photo © Γιώργος Παππάς
Η φύτευση συνεχίζεται μέσα στο λόμπι και γίνεται οργανικό κομμάτι του εσωτερικού χώρου, πλαισιώνοντας τα καθίσματα της υποδοχής, ενώ το φυσικό φως εισχωρεί από ψηλά μέσα από έναν φεγγίτη, ενεργοποιώντας τον εσωτερικό κήπο και ενισχύοντας τη σύνδεση με το φυσικό τοπίο. Ο χώρος υποδοχής αποτελεί το πρώτο από μια ακολουθία συνδεδεμένων εσωτερικών χώρων, επιπλωμένων σε γήινες, ήπιες αποχρώσεις, ακολουθούν το μπαρ, το κεντρικό εστιατόριο και το JW Market.

Αρχιτεκτονική μελέτη – Interior design: Block722 | Photo © Γιώργος Παππάς
Πρόκειται για τον κοινοτικό πυρήνα του συγκροτήματος, οργανωμένο σε μια ακολουθία από καθαρούς γεωμετρικούς όγκους που ανοίγονται προς τη θάλασσα μέσω μιας σειράς από επιβλητικές πέργκολες, οι οποίες λειτουργούν ως φίλτρο μεταξύ εσωτερικού και εξωτερικού χώρου. Τα λιτά, κατακόρυφα υποστυλώματα παραπέμπουν σε αρχαίους δωρικούς ρυθμούς, ενώ τα πυκνά σκίαστρα από φυσικά υλικά φιλτράρουν το μεσογειακό φως, δημιουργώντας ένα διαρκώς μεταβαλλόμενο παιχνίδι φωτός και σκιάς. Το νερό που ρέει περιμετρικά αντανακλά τις μορφές και ενισχύει την αίσθηση γαλήνης και αιώρησης, ολοκληρώνοντας μια εμπειρία σύνδεσης με το τοπίο.

Αρχιτεκτονική μελέτη – Interior design: Block722 | Photo © Γιώργος Παππάς
“Φυσικά υλικά – με χαρακτηριστικούς ακατέργαστους βράχους και επιφάνειες από πέτρα – συνυπάρχουν αρμονικά με τις καθαρές, γεωμετρικές γραμμές της αρχιτεκτονικής, ενισχύοντας την αίσθηση υλικότητας και βιωματικής σύνδεσης με το φυσικό περιβάλλον. Η εμπειρία κορυφώνεται στα βυθισμένα καθιστικά, που μοιάζουν να επιπλέουν σαν νησίδες μέσα στην ανακλαστική υδάτινη επιφάνεια, προσβάσιμα μέσω διακριτικών διαδρομών που διασχίζουν το νερό”.

Αρχιτεκτονική μελέτη – Interior design: Block722 | Photo © Γιώργος Παππάς
Επιμέρους εγκαταστάσεις όπως εστιατόρια, σκιασμένοι χώροι ξεκούρασης, πισίνες και το κέντρο ευεξίας, είναι αρμονικά κατανεμημένες στο χαμηλότερο τμήμα του οικοπέδου, μεταξύ του έντονου βραχώδους ανάγλυφου και της ακτής. Η σύνθεση αυτή επιτρέπει ομαλές, φυσικές μεταβάσεις ανάμεσα σε κοινόχρηστους και ιδιωτικούς χώρους, καθώς ο επισκέπτης ανηφορίζει προς τις μονάδες διαμονής που αναπτύσσονται στα υψηλότερα σημεία του τοπίου.

Αρχιτεκτονική μελέτη – Interior design: Block722 | Photo © Γιώργος Παππάς
Ο σχεδιασμός των δωματίων και των σουιτών αρθρώνεται σε μια σύνθεση μονώροφων και διώροφων γεωμετρικών όγκων, τοποθετημένων πάνω στην υπάρχουσα κλίση του εδάφους. Η αμφιθεατρική διάταξη και η αρχιτεκτονική σε ανθρώπινη κλίμακα εξασφαλίζουν απρόσκοπτη θέα, ιδιωτικότητα και φυσική ένταξη στο τοπίο.

Αρχιτεκτονική μελέτη – Interior design: Block722 | Photo © Γιώργος Παππάς
Κάθε δωμάτιο έχει σχεδιαστεί ως ένα ενιαίο περιβάλλον διαβίωσης, όπου εσωτερικοί και εξωτερικοί χώροι συνδέονται αρμονικά. Η ιδιωτικότητα είναι πλήρως διασφαλισμένη, ενώ ο προσεκτικός προσανατολισμός προσφέρει ανεμπόδιστη θέα προς τη θάλασσα. Οι ιδιωτικές πισίνες ενσωματώνονται διακριτικά στο τοπίο, δημιουργώντας φυσικά σημεία δροσιάς, ενώ οι σκιασμένες βεράντες και οι φυτεμένες στέγες επιτρέπουν στη φύση να γίνεται αναπόσπαστο μέρος της καθημερινής εμπειρίας του επισκέπτη.

Αρχιτεκτονική μελέτη – Interior design: Block722 | Photo © Γιώργος Παππάς
“Η αρχιτεκτονική συνδιαλέγεται ουσιαστικά με τον τόπο μέσα από τη στενή συνεργασία με τοπικούς προμηθευτές, τεχνίτες και κατασκευαστές σε όλα τα στάδια της υλοποίησης προσδίδοντας αυθεντικότητα και υλικό βάθος”.

Αρχιτεκτονική μελέτη – Interior design: Block722 | Photo © Γιώργος Παππάς
Η υλική παλέτα αντλεί άμεσα από το περιβάλλον. Οι πέτρινοι τοίχοι κατασκευάζονται με υλικό που εξορύσσεται επιτόπου, ενώ στα σκυροδέματα χρησιμοποιούνται αδρανή από το ίδιο έδαφος — το ξενοδοχείο διαμορφώνεται μέσα από τη γη που το φιλοξενεί. Τα χρώματα, οι φόρμες και οι υφές των επίπλων και των υλικών — όπως το ακατέργαστο λινό, η τερακότα, τα κεραμικά, η ψάθα και το ξύλο — συνδιαμορφώνουν εσωτερικούς χώρους που λειτουργούν ως φυσική συνέχεια του εξωτερικού περιβάλλοντος.

Αρχιτεκτονική μελέτη – Interior design: Block722 | Photo © Γιώργος Παππάς
Ο αρχιτεκτονικός σχεδιασμός βασίστηκε σε μια βαθιά δέσμευση για βιωσιμότητα και σεβασμό προς το τοπίο. Η προσέγγιση των Block722 επιδιώκει την οργανική ένταξη των κτιριακών όγκων στο παραθαλάσσιο ανάγλυφο, διατηρώντας την αρχική μορφολογία του εδάφους μέσω στοχευμένων επεμβάσεων αποκατάστασης.

Αρχιτεκτονική μελέτη – Interior design: Block722 | Photo © Ana Santl
Κεντρικό ρόλο έχει το στρατηγικό σχέδιο φύτευσης: χρησιμοποιούνται αποκλειστικά αυτοφυή, ανθεκτικά στην ξηρασία είδη, που απαιτούν ελάχιστο πότισμα και ενισχύουν τη βιοποικιλότητα της περιοχής. Σε κάθε σημείο, τα κτίρια έχουν τοποθετηθεί ώστε να συνεργάζονται με το φυσικό ανάγλυφο, όχι να το ανταγωνίζονται.

Αρχιτεκτονική μελέτη – Interior design: Block722 | Photo © Ana Santl
Οι παθητικές περιβαλλοντικές λύσεις περιλαμβάνουν τον κατάλληλο προσανατολισμό των κτιρίων, τον φυσικό διαμπερή αερισμό και τις βαθιές πέργκολες που προσφέρουν σκίαση, βελτιώνοντας τη θερμική άνεση και μειώνοντας την κατανάλωση ενέργειας. Παράλληλα, τα ενεργητικά συστήματα περιλαμβάνουν φωτοβολταϊκά πάνελ, γεώτρηση και φυτεμένα δώματα που ενισχύουν τη μόνωση και βοηθούν τα κτίρια να ενσωματώνονται οπτικά στο τοπίο. Όλα αυτά τα στοιχεία συνεργάζονται για να μειώσουν το περιβαλλοντικό αποτύπωμα του έργου και να ενδυναμώσουν τη φυσική ισορροπία του τόπου.

Αρχιτεκτονική μελέτη – Interior design: Block722 | Photo © Ana Santl
Στην επιβλητική ακτογραμμή της Κρήτης, η κατασκευή συμπορεύεται με την προστασία του τοπίου, εντάσσοντας τη σύγχρονη φιλοξενία σε έναν από τους πιο πολύτιμους μεσογειακούς θύλακες με αρχιτεκτονική ευαισθησία και σεβασμό στον τόπο. Το θέρετρο αποτελεί ζωντανό παράδειγμα της δύναμης της αρχιτεκτονικής να αποδίδει τιμή στο περιβάλλον και, ταυτόχρονα, να προσφέρει εμπειρίες ουσιαστικές — εμπειρίες που συνδέουν τους επισκέπτες όχι μόνο με την έννοια της πολυτέλειας, αλλά με τους βαθύτερους ρυθμούς της ζωής στο νησί.

Αρχιτεκτονική μελέτη – Interior design: Block722 | Photo © Ana Santl
Στοιχεία & Συντελεστές έργου:
Τίτλος έργου: JW Marriott Crete Resort & Spa, Τυπολογία: 5* Ξενοδοχείο, Τοποθεσία: Μαράθι – Χανιά – Κρήτη – Ελλάδα, Πελάτης: Marriott Hotels & Resorts, Ιδιοκτήτης: Vasilakis SA, Βrand: JW Marriott, Διαχειριστής: SWOT Hospitality, Αρχιτεκτονική μελέτη & Interior design: Block722, Επικεφαλής αρχιτέκτονες: Σωτήρης Τσέργας & Κάτια Μαργαρίτογλου – Χριστίνα Κόντου – Έλενα Μιλιδάκη, Ομάδα μελέτης: Απόστολος Καρασταμάτης – Ειρήνη Τσακαλάκη – Δανάη Λαζαρίδη – Ηλέκτρα Πολύζου – Μαριλένα Μιχαλοπούλου – Ξένια Μπουραντά – Γεωργία Νικολοπούλου – Τζεμίλ Μουσταφόγλου – Γρηγόρης Μποδιώτης, Στατική μελέτη: PLINTH engineers, Η/Μ μελέτη: Agapakis & Associates L.P., Μελέτη φωτισμού: L+DG Lighting Architects, Αρχιτεκτονική τοπίου: Doxiadis+, Φυτεύσεις / Φυτοτεχνικά: M&M Constructions Ltd, Project Management: Vasilakis S.A. (Γιάννης Πουλιανάκης – Σοφία Παπαβασιλείου), Προμήθειες & Εξοπλισμοί: Vasilakis S.A., Σύμβουλοι spa: Eminence Hospitality and Andrew Gibson, Art Direction: Block722 – Έφη Σπύρου, Επιφάνεια οικοπέδου: 59.700 m², Δομημένη επιφάνεια: 13.600 m², Κατάσταση: Ολοκληρωμένο, Ημερομηνία έναρξης λειτουργίας ξενοδοχείου: Ιούνιος 2025, Κείμενο παρουσίασης: Block722, Φωτογραφίες: Ana Santl (Styling: Priszcilla Varga), Αεροφωτογραφίες / Βιντεογραφία: Γιώργος Παππάς
Συνεργάτες & Προμηθευτές έργου:
Κουφώματα: ΑLUTEK Ζαχαριουδάκης Α.Ε. (Κουφώματα αλουμινίου – ΒΙΜ Α.Ε. (Βλαχάκης Ιωάννης), Εξωτερικά δάπεδα (Πέτρινα στηθαία): Ορφανουδάκης Crystals, Μάρμαρα & δάπεδα εσωτερικών χώρων: STONETECH A.E., Πλακάκια & Είδη υγιεινής: Σαββάκης Α.Ε, Επενδύσεις μπουφέ & εξοπλισμοί χώρων εστίασης: Alumixox A.E., Πόρτες – Πόμολα: OXYLOS – Μουρδουκούτας, Πέργκολες: Λιβάς KK / Γαλάνης / Serwood, Φωτισμός: Solomon & Τσακιρέλης, Υφάσματα εσωτερικών χώρων: Κοπιδάκης / Βαγενάς, Έπιπλα: Κοπιδάκης / Λουπασάκης / Καρμπαδάκης / Μωϋσάκης
English description: The new Marriott hotel in Marathi, Crete, designed by Block722, sets a new benchmark for immersive, environmentally driven hospitality. Set on the rocky hillside of Akra Pelegri with uninterrupted views over Souda Bay, the 5-star resort sits in perfect synergy with the wild coastal landscape and draws deep inspiration from the local architectural language and the island’s slow-living ethos. It represents a brand of quiet, sustainable luxury that scrupulously honors both place and tradition.
Hospitality that harmonizes with its environment
Stretching over the 59,700 m² terraced site, the resort comprises 160 rooms and suites providing accommodation for up to 450 guests, alongside generous shared amenities. Immersion begins immediately on arrival, through a spacious square planted with native shrubs that impart a warm welcome. With each step the sea slowly reveals itself, a moment that is carefully orchestrated to allow a progressive unveiling of both the architectural composition and the natural surroundings.

Creative Direction – Architecture & Interior design: Block722 | Photo © Ana Santl
Planting continues inside the lobby, becoming an organic part of the interior, framing the reception seating, while natural light enters from above through a skylight, activating the internal garden and enhancing the connection to the surrounding landscape. The reception area is the first of a series of interconnected indoor spaces, furnished in calm, earthy tones, and followed by the bar, the main restaurant and the JW Market. This is the communal core of the resort, arranged as a sequence of clean geometric volumes that open up towards the sea through a series of grand pergolas, acting as a filter between interior and exterior space.

Creative Direction – Architecture & Interior design: Block722 | Photo © Ana Santl
Shared spaces that invoke meditative calm
Forming the transition from indoors to out, the pergolas feature simple supports that recall ancient Doric columns while dense shading elements made of natural materials filter the Mediterranean sunlight, creating a constantly shifting interplay of light and shadow. These elements create ever-changing patterns of light and shadow across the verandas and the reflective pool of water that wraps around them.

Creative Direction – Architecture & Interior design: Block722 | Photo © Ana Santl
“Here, natural materials, including raw, uncut boulders of rock work alongside the clean, geometric lines of the architecture to enhance tactility and connect guests to the elemental nature of their surroundings. The full mediative quality of the environment can be enjoyed in the islands of sunken seating reached by pathways across the water”.

Creative Direction – Architecture & Interior design: Block722 | Photo © Ana Santl
Further amenities, including restaurants, shaded seating areas, pools and wellness center are harmoniously distributed across the lower part of the site, nestled between the rugged rocky terrain and the coastline. This spatial composition allows for gentle natural transitions between communal and private areas as the guest ascends towards accommodation units, which stretch over the higher elevations of the landscape.
Rooms that are at one with nature
Designed into a series of one and two-level geometric structures that are carefully positioned on the natural slope of the terrain, the rooms and suites sit in perfect harmony with the landscape, while the amphitheatrical placement and human-scale architecture ensure uninterrupted views, privacy, and a seamless integration into the surroundings.
Each room is conceived as an integrated living environment that dissolves the boundaries between interior and exterior space. Privacy is assured, while optimal orientation guarantees captivating sea views. Private pools appear to float within the landscape, creating natural cooling microclimates, while shaded terraces and planted rooftops allow the natural terrain to become an essential part of the guests’ daily rhythm.

Creative Direction – Architecture & Interior design: Block722 | Photo © Ana Santl
Celebrating local craftsmanship, materials and environment
Block722‘s vision of a harmonious marriage between contemporary architecture and ancient land is achieved through close collaboration with local suppliers, artisans, and manufacturers for nearly all material, making and construction needs. Generations of local knowledge and craftsmanship are directly embedded into the project’s DNA.

Creative Direction – Architecture & Interior design: Block722 | Photo © Ana Santl
The material palette throughout reflects the immediate environment. Stone walls are constructed using material harvested directly from on-site excavations while concrete elements incorporate aggregates sourced from the same earth: The Marathi is quite literally born from its landscape. The colors, forms and textures of the fixtures and furnishings – made from raw, washed linen, terracotta tiling, earthenware, rattan and wood – are, meanwhile, drawn directly from the surrounding landscape, to create interiors that feel like natural extensions of the outdoors.
Honouring the land with regenerative design
A profound commitment to sustainability and land stewardship has underpinned every design decision at the Marathi. Block722’s site-sensitive strategy was always to organically embed the built volumes into the coastal landscape, preserving the original topography through post-construction restoration.

Creative Direction – Architecture & Interior design: Block722 | Photo © Ana Santl
“The architecture engages meaningfully with its place through close collaboration with local suppliers, artisans, and builders at every stage of the process, lending the project authenticity and material depth”.

Creative Direction – Architecture & Interior design: Block722 | Photo © Ana Santl
The material palette is drawn directly from the landscape. Stone walls are built using material quarried on-site, while aggregates from the same soil are used in the concrete area, the hotel quite literally emerges from the land that hosts it. The color’s forms and textures of the furnishings and materials — including raw linen, terracotta, ceramics, woven fibres, and timber — shape interiors that feel like a natural extension of the outdoors.

Creative Direction – Architecture & Interior design: Block722 | Photo © Ana Santl
The planting strategy was key element. Focusing exclusively on native, drought-tolerant species with minimal irrigation requirements, it supports local biodiversity, preserving and enhancing the existing flora. At all times, the built elements have been carefully integrated to work with, rather than against, the natural terrain.

Creative Direction – Architecture & Interior design: Block722 | Photo © Ana Santl
Passive environmental approaches include optimal solar orientation, natural cross-ventilation, and deep pergolas, all of which provide effective shading, improving thermal comfort and reducing energy use. Active approaches include renewable energy production through the inclusion of photovoltaic panels, water sourcing through an on-site well, and green roofs that improve thermal insulation while visually blending buildings into the landscape. These systems work together to minimize the project’s environmental impact while creating a destination that actively enhances the health of its ecosystem.

Creative Direction – Architecture & Interior design: Block722 | Photo © Ana Santl
A blueprint for responsible, restorative hospitality
Here on this dramatic Cretan coastline, construction and conservation have come together to embed contemporary, restorative hospitality sensitively and sustainably into one of the Mediterranean’s most treasured landscapes. The resort stands as a living example to architecture’s power to honor place while creating transformative experiences -ones that connect guests not only to the idea of luxury, but to the deeper rhythms of island life.

Master plan, © Block722

Ground floor plan (Main building), © Block722

Elevation (Main building), © Block722

Ground floor section (Main building), © Block722

Underground floor plan (Main building), © Block722

Floor plan (Rooms building P4K1), © Block722

Elevation (Rooms building P4K1), © Block722

English description:
Project title: JW Marriott Crete Resort & Spa, Typology: 5* Hotel, Location: Marathi – Chania – Crete – Greece, Client: Marriott Hotels & Resorts, Hotel owner: Vasilakis SA, Βrand: JW Marriott, Operational Manager: SWOT Hospitality, Creative Direction – Architecture & Interior design: Block722, Lead architects: Sotiris Tsergas – Katja Margaritoglou – Christina Kontou – Elena Milidaki, Design team: Apostolos Karastamatis – Eirini Tsakalaki – Danai Lazaridi – Electra Polyzou – Marilena Michalopoulou – Xenia Bouranta – Georgia Nikolopoulou – Tzemil Moustafoglou – Gregory Bodiotis, Structural engineering: PLINTH engineers, MEP Engineering: Agapakis & Associates L.P., Lighting design: L+DG Lighting Architects, Landscape architecture: Doxiadis+, Planting: M&M Constructions Ltd, Project Management: Vasilakis SA (Yiannis Poulianakis – Sofia Papavasileiou), Procurement: Vasilakis S.A., Spa & Wellness consultants: Eminence Hospitality and Andrew Gibson, Art Direction: Block722 – Efi Spyrou, Plot area: 59.700 m², Gross built area: 13.600 m², Status: Completed, Opening Date: June 2025, Text description: Block722, Photography: Ana Santl (Styling: Priszcilla Varga), Aerial videography & photography: George Pappas



