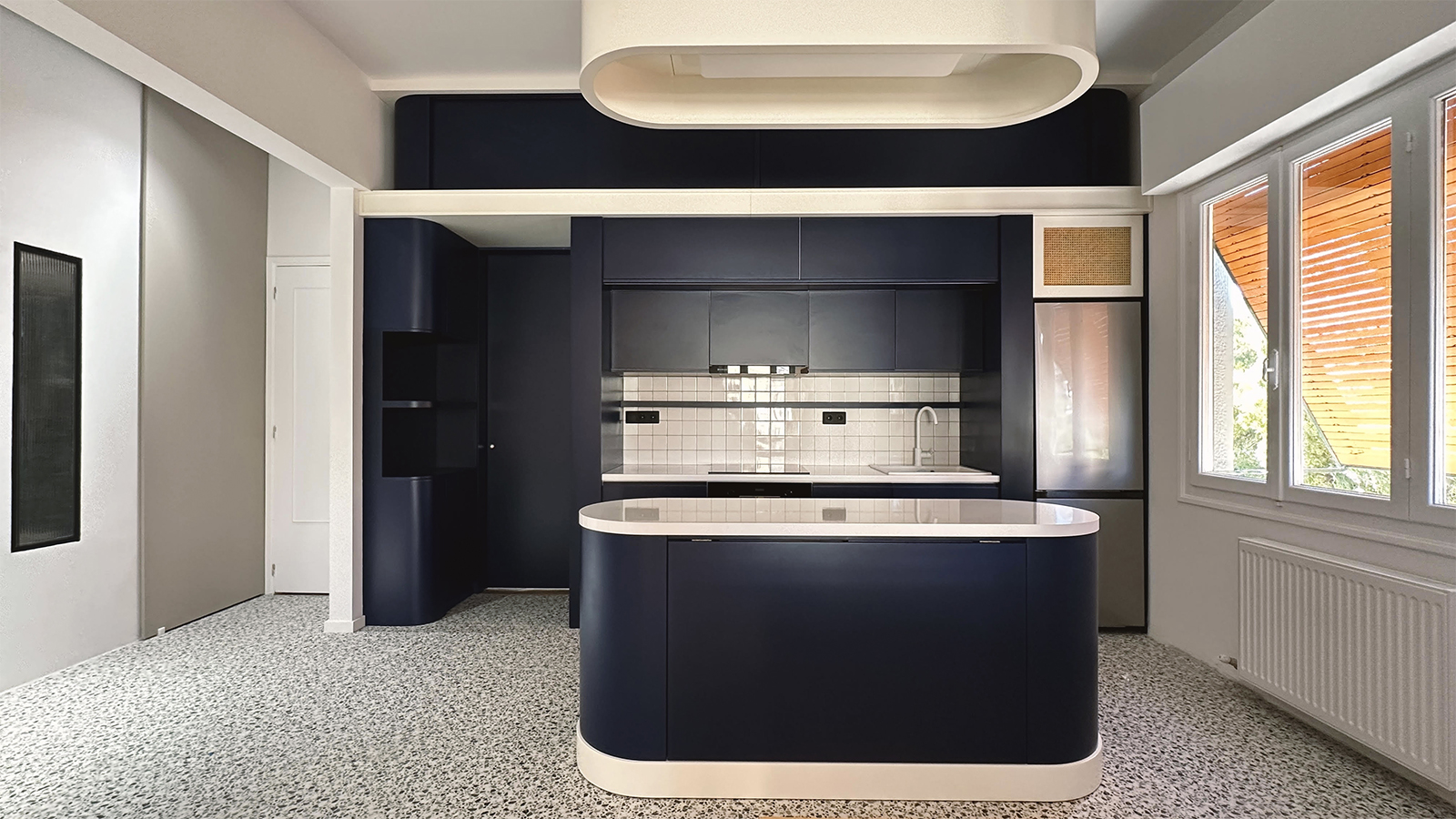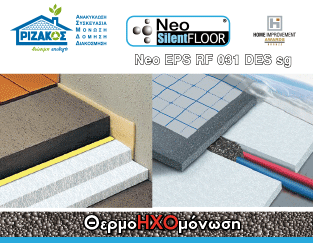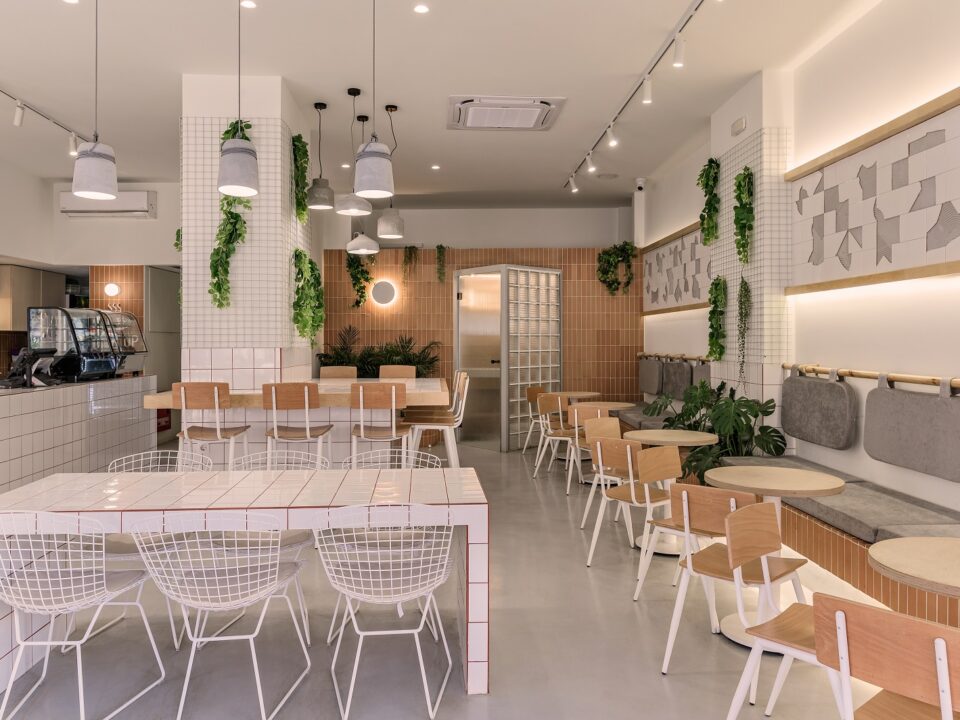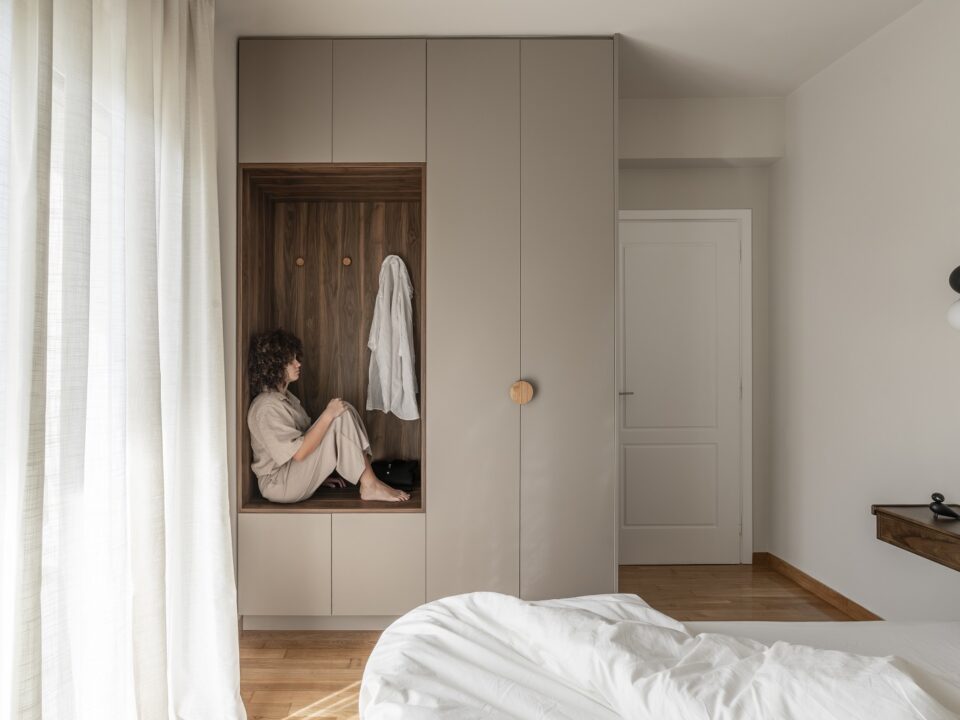
ΕΚΤΕΡ: Αναλαμβάνει την κατασκευή του πολυτελούς Infinity Six Senses Porto Heli στην Ερμιόνη
30 Σεπτεμβρίου 2025
Η Siemens θωρακίζει ψηφιακά την παραγωγή της Αθηναϊκής Ζυθοποιίας στη Θεσσαλονίκη
1 Οκτωβρίου 2025
Architecture: Takis Proios | Photo © Takis Proios
Takis Proios revives a 1930s-era house in Kypseli, Athens with contemporary details
The Blue Apartment project by Takis Proios, involves the renovation of a single-floor apartment located in a three-story interwar building on Fokionos Negri (pedestrian Street), in Kypseli, Athens. The new design included a complete reconfiguration of both communal and private areas, as well as upgrades to the infrastructure, meeting contemporary living standards without compromising the historic character of the building.
The building, dating back to the 1930s, is a characteristic example of Athenian modernist architecture, retaining its original form and architectural language. Originally configured as one unified apartment, the space was transformed into two independent units, measuring 70 and 55 square meters, respectively.

Architecture: Takis Proios | Photo © Takis Proios

Architecture: Takis Proios | Photo © Takis Proios

Architecture: Takis Proios | Photo © Takis Proios

Architecture: Takis Proios | Photo © Takis Proios

Architecture: Takis Proios | Photo © Takis Proios

Architecture: Takis Proios | Photo © Takis Proios

Architecture: Takis Proios | Photo © Takis Proios

Architecture: Takis Proios | Photo © Takis Proios
“The design and construction were completed within six months, with a primary focus on highlighting the architectural heritage and natural materials of the building, such as marble, wood, and mosaic floors. The new layout was carefully planned to optimize functionality and natural light while maintaining a strong connection to the urban environment through the perimeter balconies”.

Architecture: Takis Proios | Photo © Takis Proios

Architecture: Takis Proios | Photo © Takis Proios

Architecture: Takis Proios | Photo © Takis Proios

Architecture: Takis Proios | Photo © Takis Proios

Architecture: Takis Proios | Photo © Takis Proios

Architecture: Takis Proios | Photo © Takis Proios

Architecture: Takis Proios | Photo © Takis Proios
This project involved an applied design study focusing on functional and aesthetic solutions in interior furniture and kitchen design. Takis Proios office worked closely with Vassilis Spiliotis to develop and refine the customized design proposals at the application scale, integrating client needs with practical materials, construction techniques, and spatial constraints.

Axonometric, © Takis Proios
Facts & Credits:
Project title: Blue Apartment, Typology: Renovation, Location: Kypseli – Athens – Greece, Architecture: Takis Proios, Collaborator: Vassilis Spiliotis, Area: 70m², Year of completion: 2024, Text description & Photography: Takis Proios





























