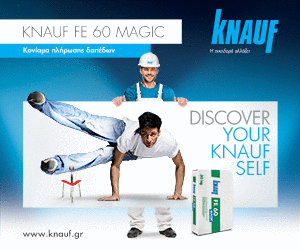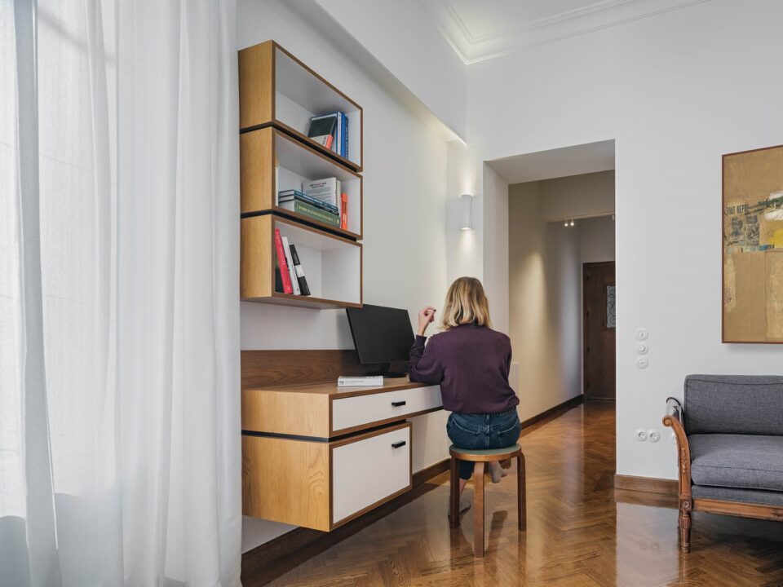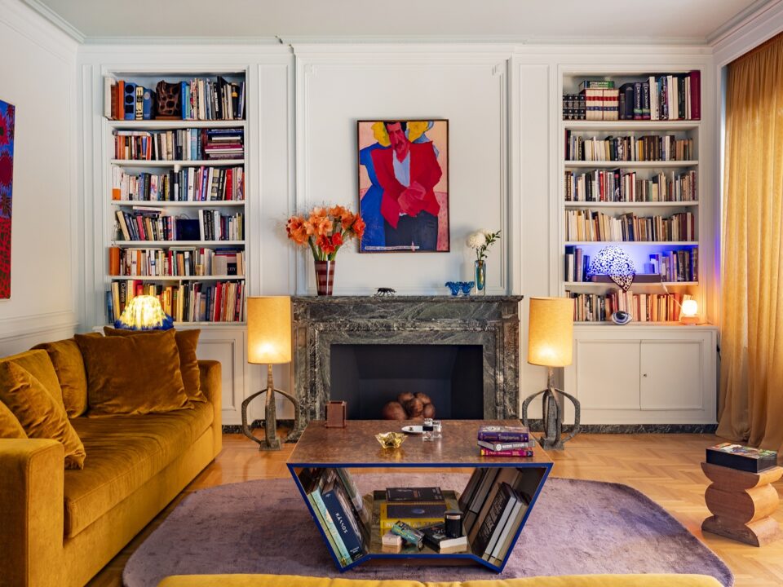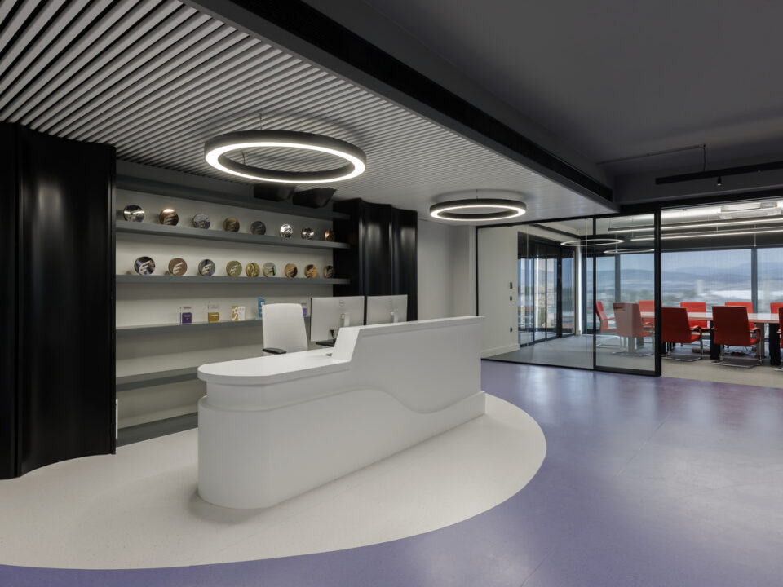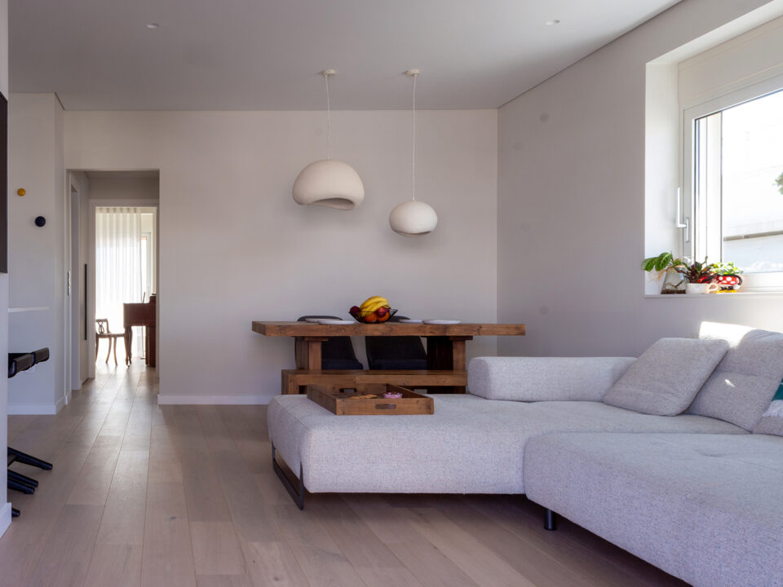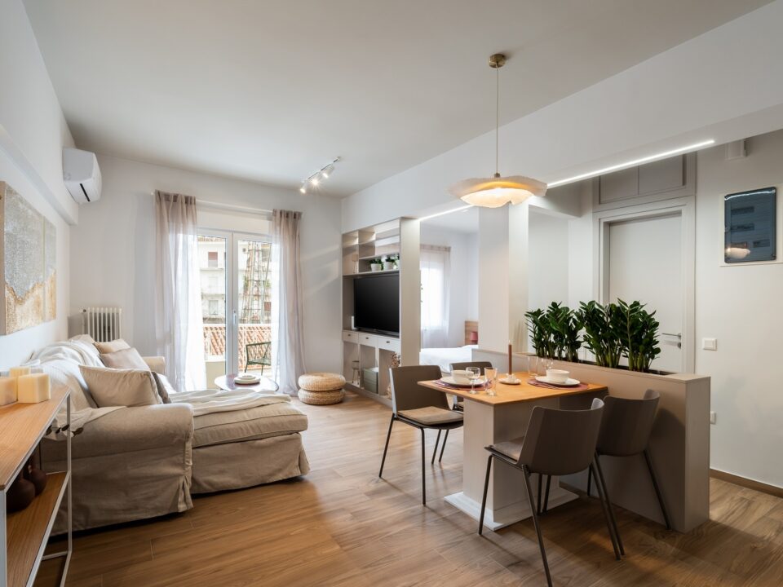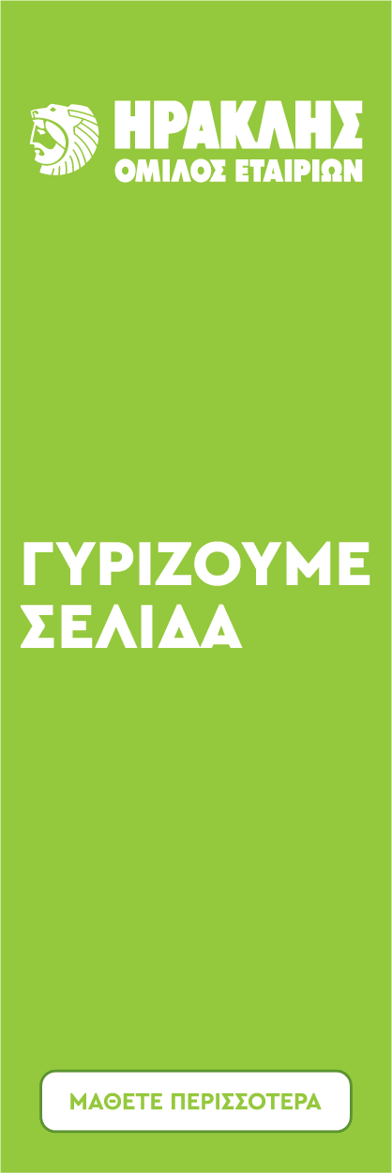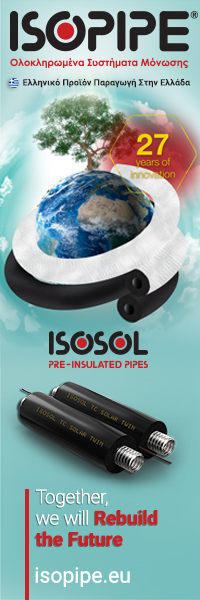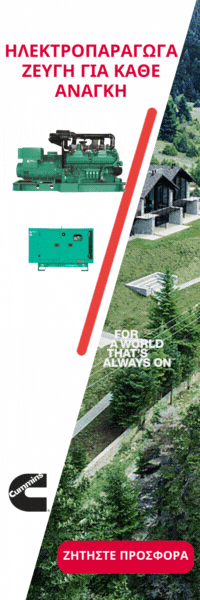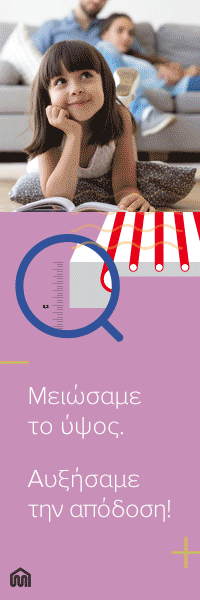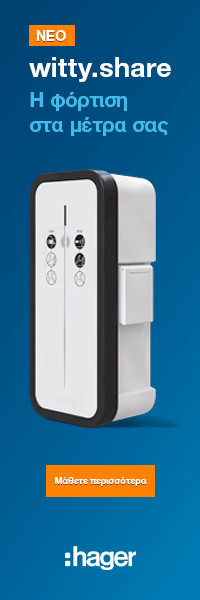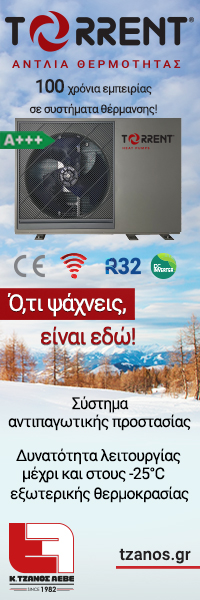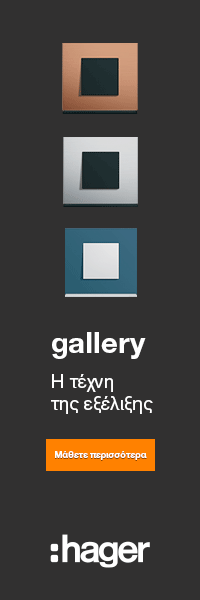
Πλησιάζει η έναρξη της μεγάλης τουριστικής επένδυσης «Elounda Hills» στην Κρήτη
31 Οκτωβρίου 2019
APC by Schneider Electric: Νέος κύκλος εξειδικευμένων Edge Business webinars
1 Νοεμβρίου 2019
Interior design: Lab4 architects, Photo © Kostas Kroustallis
State Coffee Co. in Volos: Drawing inspiration from the New York espresso bars of 30’s
Sitting adjacent to the Aegean Sea, this 90sq.m espresso bar, embodies the latest addition to the renowned Greek coffee chain stores, State Coffee Co.

Interior design: Lab4 architects, Photo © Kostas Kroustallis

Interior design: Lab4 architects, Photo © Kostas Kroustallis
Organizing the whole layout in a parallel direction to the seaside street, Lab4 architects subdivided the space into three basic zones.

Interior design: Lab4 architects, Photo © Kostas Kroustallis
The first one is the coffee production zone which accumulates all the auxiliary spaces, the second one is the interior take away zone while the third one is the semi-outdoor dine-in space with customers’ seating.

Interior design: Lab4 architects, Photo © Kostas Kroustallis

Interior design: Lab4 architects, Photo © Kostas Kroustallis
“The architects drew inspiration from the New York espresso bars of 30’s”.

Interior design: Lab4 architects, Photo © Kostas Kroustallis
Emulating many navy style features, they intended to draw references to the lower Manhattan seaport neighborhoods where espresso habits flourished in the beginnings of the previous century.

Interior design: Lab4 architects, Photo © Kostas Kroustallis
Concrete plaster coated walls are combined harmoniously with walnut wood textures which add a cozy touch. The overall result composes a calm background for the whole space.

Interior design: Lab4 architects, Photo © Kostas Kroustallis

Interior design: Lab4 architects, Photo © Kostas Kroustallis
“A typical Italian bar is placed centrally, prevailing in the space”.
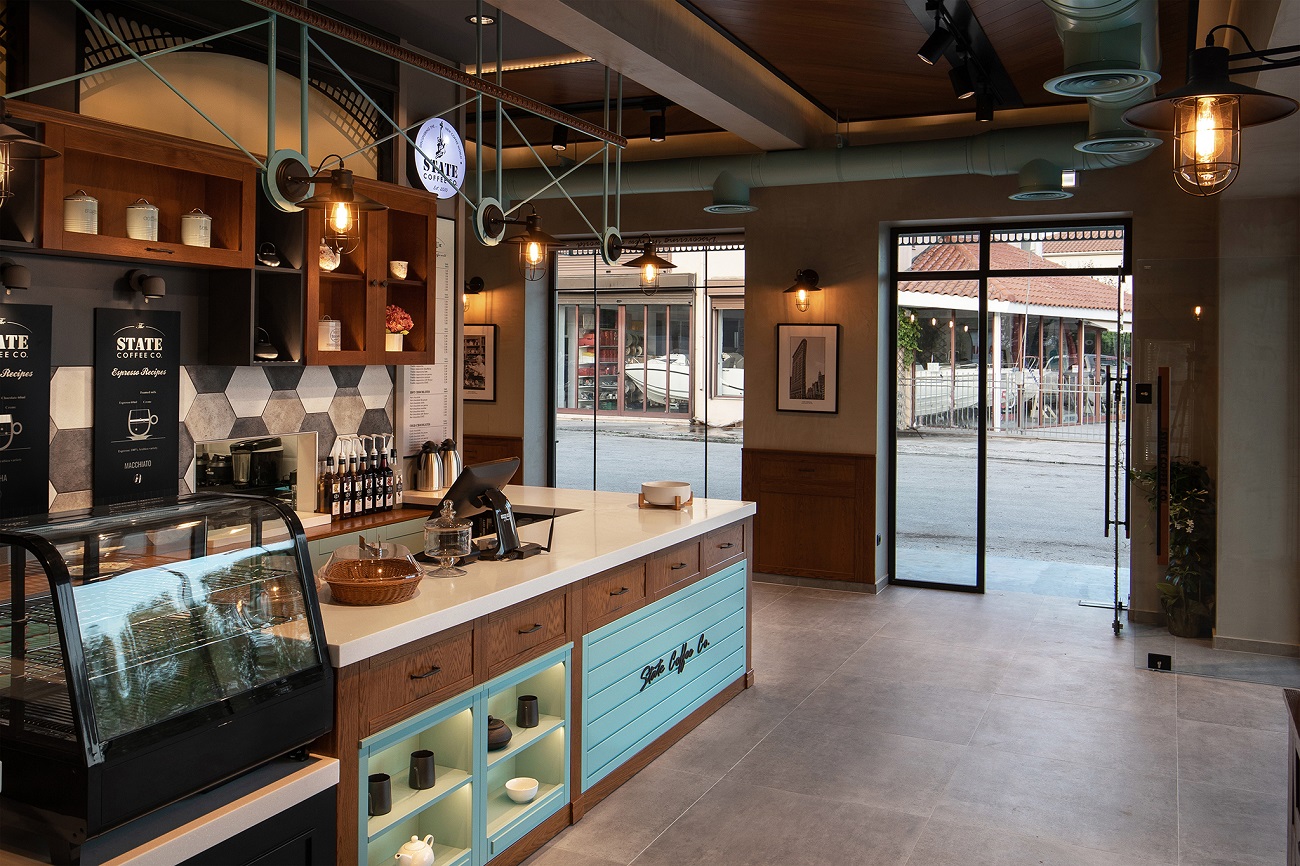
Interior design: Lab4 architects, Photo © Kostas Kroustallis

Interior design: Lab4 architects, Photo © Kostas Kroustallis
Coated on the top with white marble texture Corian reflects a sense of freshness. Cabinets and drawers made of walnut wood compose a vintage atmosphere while at the same time tiny metal structures of pastel petrol color come to add a vivid note, intensifying the navy concept.

Interior design: Lab4 architects, Photo © Kostas Kroustallis
Shades of grey hexagon tiles in combination with Mediterranean laser cut patterns embrace the South – Italian culture providing an aesthetic result that echoes a nostalgic era.
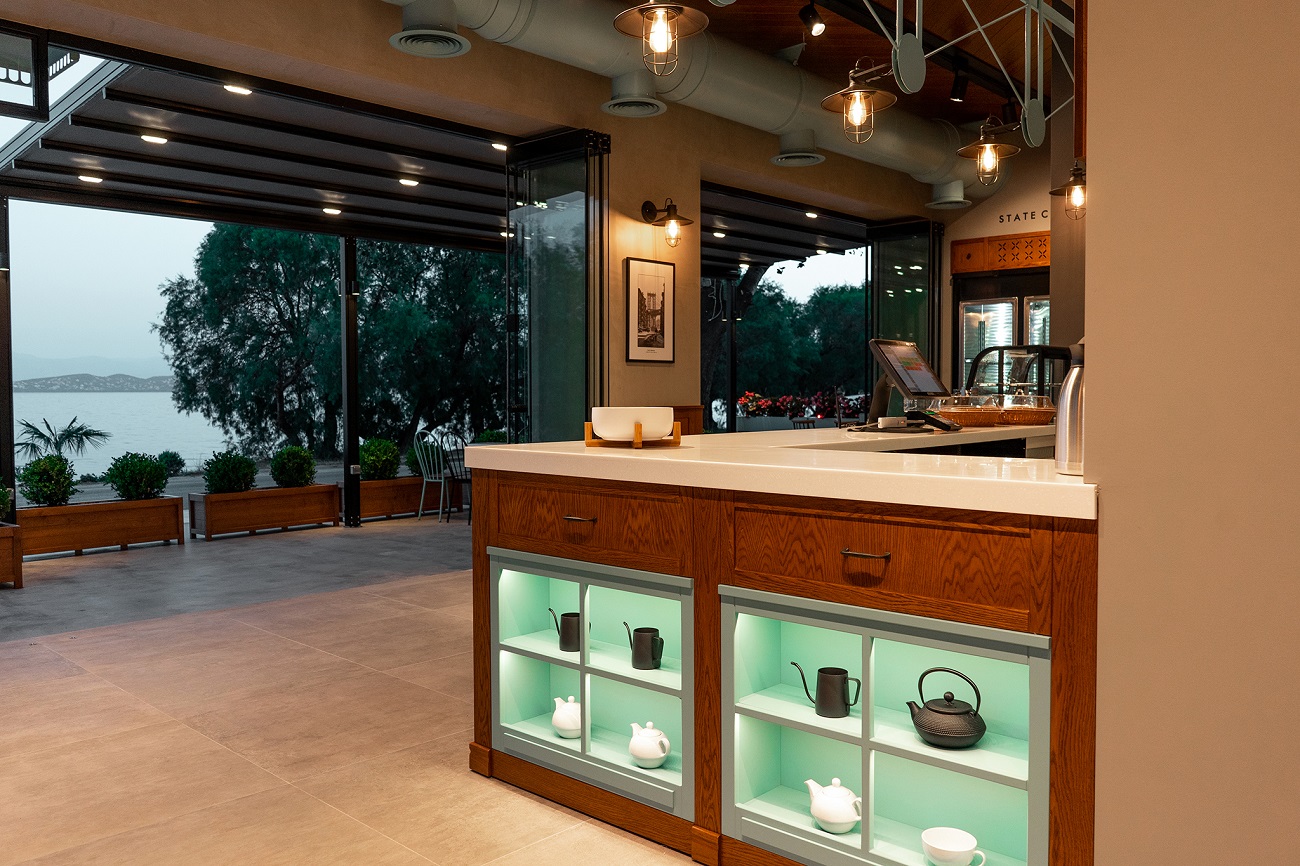
Interior design: Lab4 architects, Photo © Kostas Kroustallis

Interior design: Lab4 architects, Photo © Kostas Kroustallis
A chevron pattern ceiling with hidden lighting gives the sense of floating in the space, bringing an extra cozy touch.

Interior design: Lab4 architects, Photo © Kostas Kroustallis

Interior design: Lab4 architects, Photo © Kostas Kroustallis
“Air ducts and spotlights complete the overall synthesis in a design direction tailored to today’s standards”.

Interior design: Lab4 architects, Photo © Kostas Kroustallis
The big openings of the façade let an abundance of natural light to enter the area while the metal and aluminum frames co-exist representing both a vintage and modern style era.

Interior design: Lab4 architects, Photo © Kostas Kroustallis
Minimal frame pictures portraying both New York scenes from 30ies and Italian baristas are placed among the openings recalling historical memories.

Interior design: Lab4 architects, Photo © Kostas Kroustallis
Shields with vintage and modern cups and barista tools are illuminated in such a way that resembles museum exhibits.

Interior design: Lab4 architects, Photo © Kostas Kroustallis
In contrast to the interior, the exterior façade has a more modern design touch intending to bridge harmoniously the vintage concept references with today’s era needs and standards.

Interior design: Lab4 architects, Photo © Kostas Kroustallis
“Just like a “box” that opens up and reveals a time journey”.

Interior design: Lab4 architects, Photo © Kostas Kroustallis

Interior design: Lab4 architects, Photo © Kostas Kroustallis

Interior design: Lab4 architects, Photo © Kostas Kroustallis
Facts & Credits:
Project Title: State Coffee Co., Project type: Espresso bar, Location: Volos – Greece, Interior design: Lab4 architects, Design team: Harris Souliotis – Georgios Gougoulakis – Dimitris Souliotis, Size: 90 m², Text description: Lab4 architects, Photography: Kostas Kroustallis


