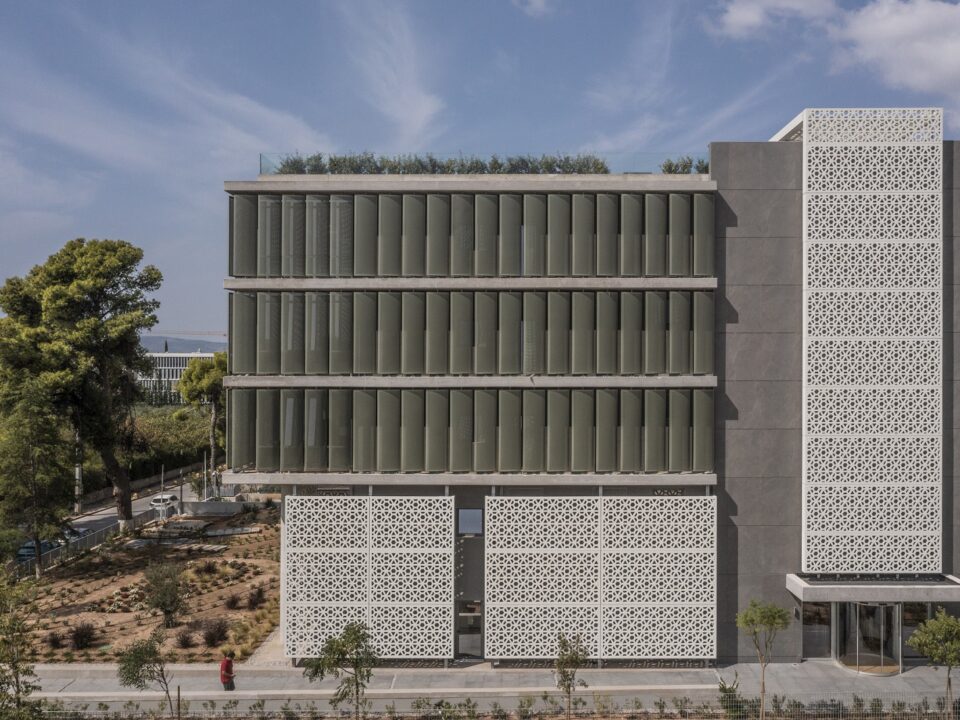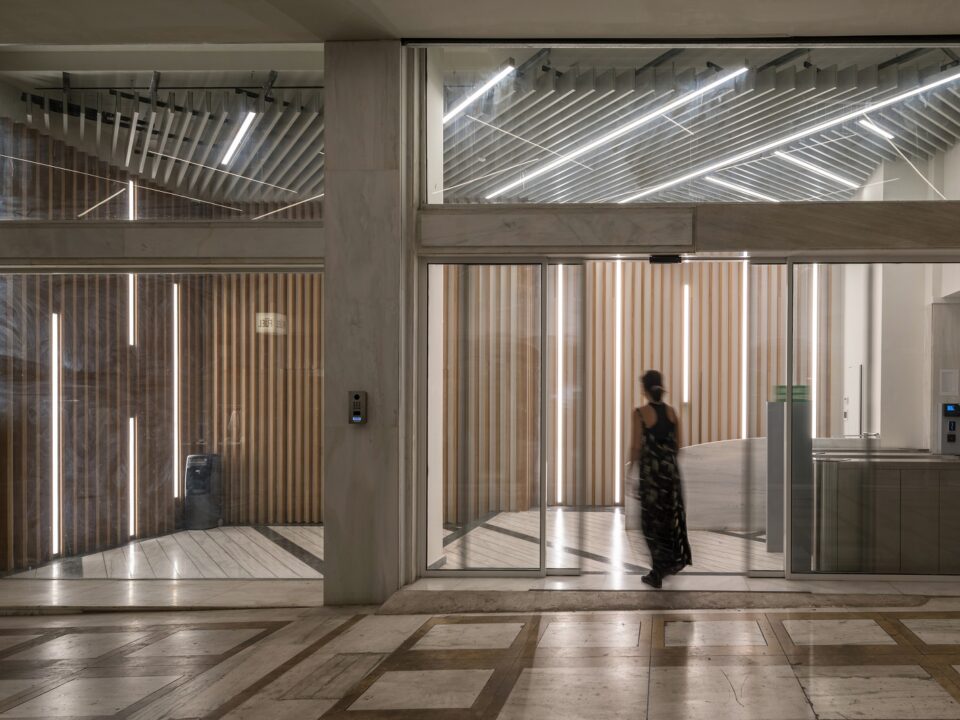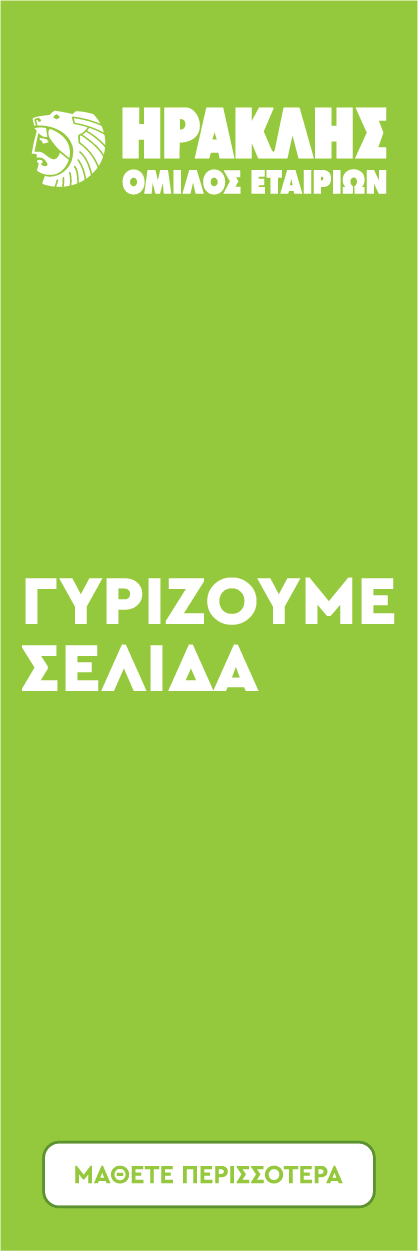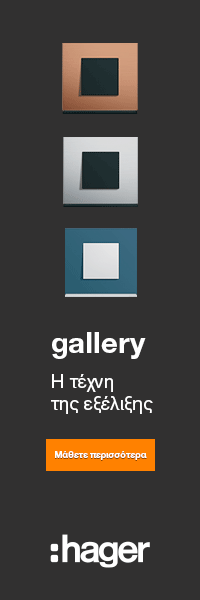
Κέρκυρα: Αποκαθίσταται ο Προμαχώνας των «Επτά Ανέμων» στο Νέο Φρούριο
4 Φεβρουαρίου 2022
Η Schneider Electric στον Δείκτη Ισότητας Φύλων Bloomberg Gender-Equality Index (GEI) για πέμπτη συνεχόμενη χρονιά
7 Φεβρουαρίου 2022
Architectural plan – Interior design: Chiara Armando, Project manager: Yiannis Polychronakis (POLYERGO), Photo © Vasileios Thanopoulos
Renovation by architect Chiara Armando + POLYERGO breathes life into old ottoman house in Rethymno, Crete
Italian architect Chiara Armando, in close collaboration with POLYERGO, renovated an old ottoman house, in the hearth of the old town of Rethymno, Crete, respecting the existing building, maintaining its soul and enhancing its character, while adapting it to the new needs of life.
Paola, the owner, is an art historian, a tour guide specialized in the fascinating Pompeii, with a passion for travel and cultures, especially the Greek and Arab world. Krokos Crete is the daughter of all this: an Ottoman house, in the middle of the Mediterranean Sea, on the southernmost strip of land of Europe, the island of Crete.

Architectural plan – Interior design: Chiara Armando, Project manager: Yiannis Polychronakis (POLYERGO), Photo © Vasileios Thanopoulos

Architectural plan – Interior design: Chiara Armando, Project manager: Yiannis Polychronakis (POLYERGO), Photo © Vasileios Thanopoulos

Architectural plan – Interior design: Chiara Armando, Project manager: Yiannis Polychronakis (POLYERGO), Photo © Vasileios Thanopoulos

Architectural plan – Interior design: Chiara Armando, Project manager: Yiannis Polychronakis (POLYERGO), Photo © Vasileios Thanopoulos
Protected by the Archaeological Superintendency, like all the historic center of Rethymno, the first project and the subsequent restoration work were carried out respecting the existing building, maintaining its soul and enhancing its character, while adapting it to the new needs of life.

Architectural plan – Interior design: Chiara Armando, Project manager: Yiannis Polychronakis (POLYERGO), Photo © Vasileios Thanopoulos

Architectural plan – Interior design: Chiara Armando, Project manager: Yiannis Polychronakis (POLYERGO), Photo © Vasileios Thanopoulos

Architectural plan – Interior design: Chiara Armando, Project manager: Yiannis Polychronakis (POLYERGO), Photo © Vasileios Thanopoulos
Chiara and Yiannis Polychronakis from POLYERGO, find then on the façade the typical Sachnisi called Kioski, a traditional type of bay window that covers the entire surface of the balcony, thus allowing them to extend the internal surface of the room.

Architectural plan – Interior design: Chiara Armando, Project manager: Yiannis Polychronakis (POLYERGO), Photo © Vasileios Thanopoulos
Like the original, it was made of wood, while the ancient window grates, built with the mashrabiya technique and used both as a sunscreen and to protect the view towards the interior, are now magnificent decorative wall elements.

Architectural plan – Interior design: Chiara Armando, Project manager: Yiannis Polychronakis (POLYERGO), Photo © Vasileios Thanopoulos

Architectural plan – Interior design: Chiara Armando, Project manager: Yiannis Polychronakis (POLYERGO), Photo © Vasileios Thanopoulos
“The cleaning of the latter made it possible to identify the authentic color of the wooden elements – windows and bay windows – and to propose it again”.

Architectural plan – Interior design: Chiara Armando, Project manager: Yiannis Polychronakis (POLYERGO), Photo © Vasileios Thanopoulos

Architectural plan – Interior design: Chiara Armando, Project manager: Yiannis Polychronakis (POLYERGO), Photo © Vasileios Thanopoulos
At the entrance, they find part of the original floor like a carpet, while the remainder was made with the same local stone of the time, also used for the worktop with integrated sink of the small custom-built kitchen partially integrated under the ladder.

Architectural plan – Interior design: Chiara Armando, Project manager: Yiannis Polychronakis (POLYERGO), Photo © Vasileios Thanopoulos

Architectural plan – Interior design: Chiara Armando, Project manager: Yiannis Polychronakis (POLYERGO), Photo © Vasileios Thanopoulos

Architectural plan – Interior design: Chiara Armando, Project manager: Yiannis Polychronakis (POLYERGO), Photo © Vasileios Thanopoulos

Architectural plan – Interior design: Chiara Armando, Project manager: Yiannis Polychronakis (POLYERGO), Photo © Vasileios Thanopoulos
A few steps on the left lead to the level of the patari, a mezzanine, present in most traditional houses, which allowed the storage of materials and products below, while on the floor there was the living area with low seats and carpets. Functions have been maintained, using the lower part as a laundry and storage room.

Architectural plan – Interior design: Chiara Armando, Project manager: Yiannis Polychronakis (POLYERGO), Photo © Vasileios Thanopoulos

Architectural plan – Interior design: Chiara Armando, Project manager: Yiannis Polychronakis (POLYERGO), Photo © Vasileios Thanopoulos

Architectural plan – Interior design: Chiara Armando, Project manager: Yiannis Polychronakis (POLYERGO), Photo © Vasileios Thanopoulos
“Further upstairs is the bedroom, extremely bright thanks to the 4 windows of the kioski and connected to the small but comfortable bathroom”.

Architectural plan – Interior design: Chiara Armando, Project manager: Yiannis Polychronakis (POLYERGO), Photo © Vasileios Thanopoulos

Architectural plan – Interior design: Chiara Armando, Project manager: Yiannis Polychronakis (POLYERGO), Photo © Vasileios Thanopoulos

Architectural plan – Interior design: Chiara Armando, Project manager: Yiannis Polychronakis (POLYERGO), Photo © Vasileios Thanopoulos

Architectural plan – Interior design: Chiara Armando, Project manager: Yiannis Polychronakis (POLYERGO), Photo © Vasileios Thanopoulos
The tiles recall the domed design typical of the Arab-Moroccan world, like other decorative elements present in the house, but also some mosaics of Pompeii in the shapes and colors.

Architectural plan – Interior design: Chiara Armando, Project manager: Yiannis Polychronakis (POLYERGO), Photo © Vasileios Thanopoulos
Continuing through the small outdoor patio overlooked by one side of the room, visitors reach the roof terrace from which they can enjoy the view of the sea and the Venetian fortress of Rethymno. Finally, the logo, designed by Vittoria Spinoni, traces the face of a saffron harvester, Krokos in Greek, inspired by the frescoes of the Minoan civilization.
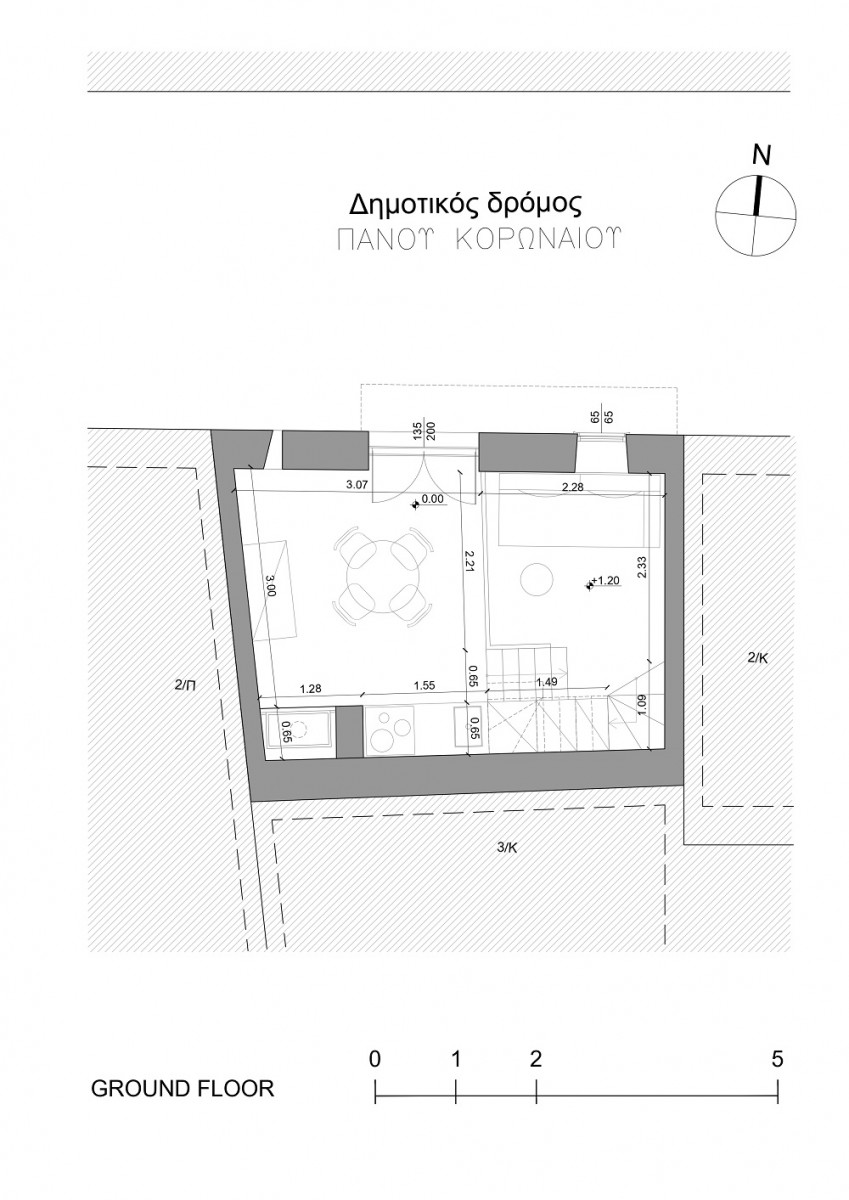
Ground floor plan, © Chiara Armando – Yiannis Polychronakis (POLYERGO)

1st floor plan, © Chiara Armando – Yiannis Polychronakis (POLYERGO)

Roof terrace plan, © Chiara Armando – Yiannis Polychronakis (POLYERGO)
Facts & Credits:
Project title: Krokos Crete Guesthouse, Project type: Holiday Guesthouse, Location: Old town of Rethymno – Crete – Greece, Architectural & Interior design: Arch. Chiara Armando, Engineer: Stavros Polychronakis (POLYERGO Owner), Project manager: Yiannis Polychronakis (Civil Engineer MSc – MEng | POLYERGO Owner), Site manager: Stavros Polychronakis – Arch. Chiara Armando, Construction: POLYERGO, Custom – made furnishing: Pesvanti K. Sons I.Κ.Ε., Project year: October 2021, Text description: Arch. Chiara Armando, Photography: Vasileios Thanopoulos







