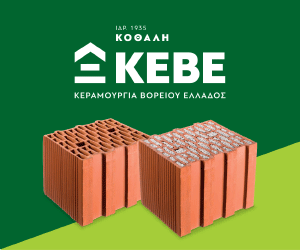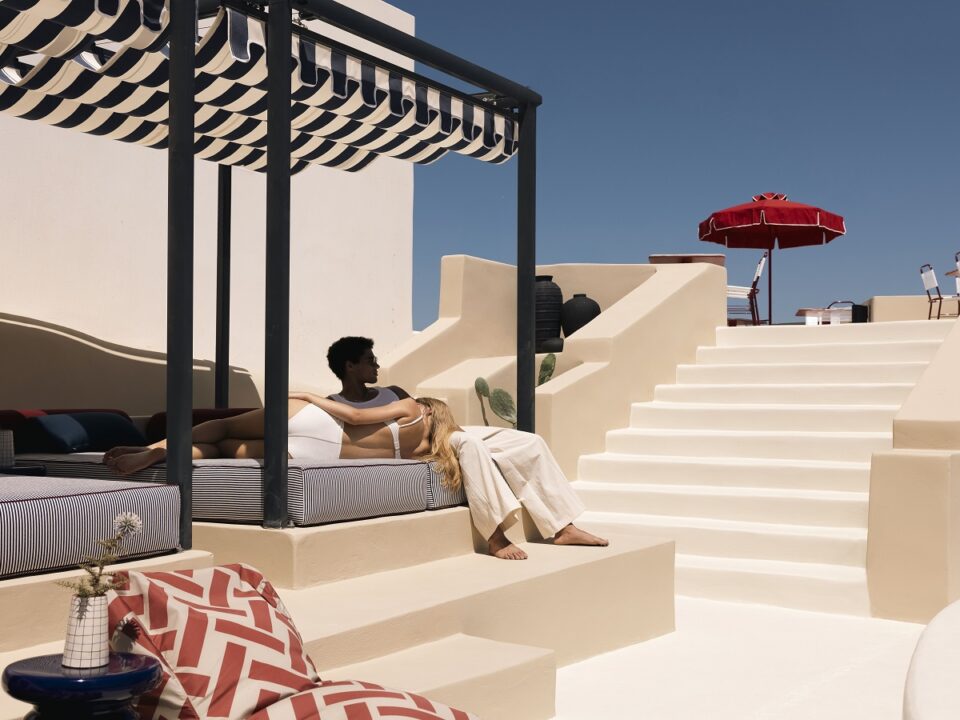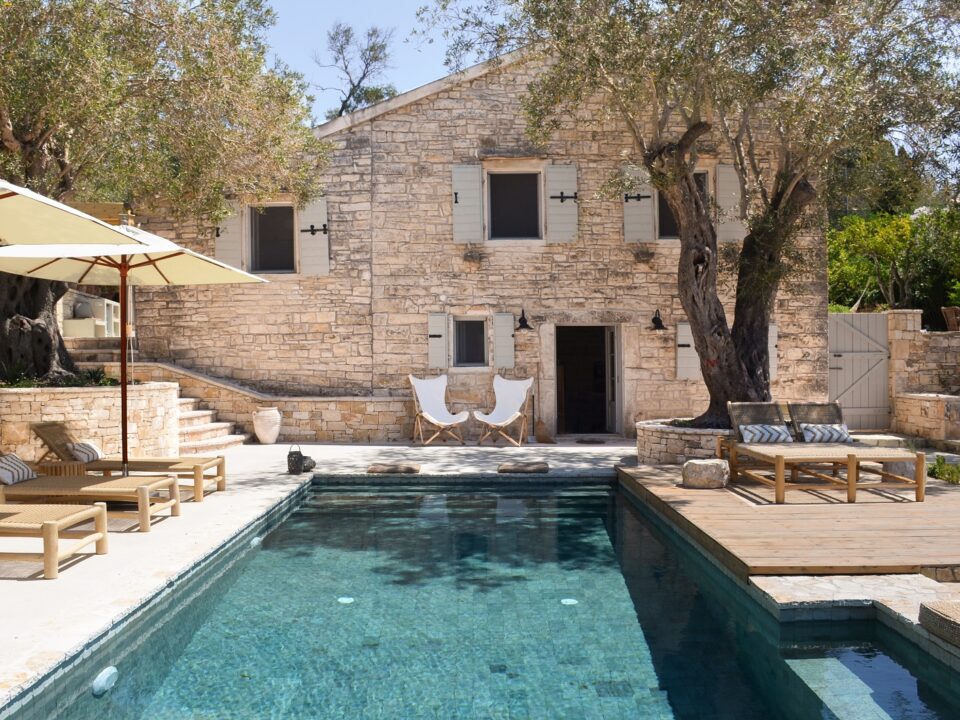
Έξι μνηστήρες για το έργο κατασκευής φοιτητικών εστιών στη Δυτική Μακεδονία μέσω ΣΔΙΤ
8 Οκτωβρίου 2024
Η LG Business Solutions διακρίθηκε με BRONZE βραβείο στα Environmental Awards 2024
9 Οκτωβρίου 2024
Architectural & Interior design: Polisgram Architects | Photo © Ioanna Fotiadou
Polisgram Architects infuses contemporary touches into traditional stone house in the Cycladic island of Kythnos
Hidden in the labyrinthine streets of Dryopida village, the stone house of Nerofaoma stands as a testament to the enduring spirit of architectural reinvention. Originally erected in the 1930s, this 75sqm dwelling, has undergone an overall renovation by Polisgram Architects, seamlessly blending its historical charm with contemporary design principles.
The architectural narrative of Nerofaoma lies in the sinuous contours of its site, presenting a challenge to modern reinterpretation. Trying to transform this irregular floor plan into a functional summer house was a true challenge of architect’s design process.

Architectural & Interior design: Polisgram Architects | Photo © Ioanna Fotiadou
A main gesture was to create the living space on the first floor, strategically positioned to take advantage of the balcony and its beautiful view towards Galata while fostering privacy between the two bedrooms located on the ground and mezzanine level.

Architectural & Interior design: Polisgram Architects | Photo © Ioanna Fotiadou

Architectural & Interior design: Polisgram Architects | Photo © Ioanna Fotiadou

Architectural & Interior design: Polisgram Architects | Photo © Ioanna Fotiadou

Architectural & Interior design: Polisgram Architects | Photo © Ioanna Fotiadou

Architectural & Interior design: Polisgram Architects | Photo © Ioanna Fotiadou

Architectural & Interior design: Polisgram Architects | Photo © Ioanna Fotiadou
“This spatial arrangement not only maximizes natural light and ventilation in the living space and mezzanine but also adds an extra layer of privacy to the ground floor bedroom”.

Architectural & Interior design: Polisgram Architects | Photo © Ioanna Fotiadou

Architectural & Interior design: Polisgram Architects | Photo © Ioanna Fotiadou

Architectural & Interior design: Polisgram Architects | Photo © Ioanna Fotiadou

Architectural & Interior design: Polisgram Architects | Photo © Ioanna Fotiadou
The bespoke furnishings of Nerofaoma were tailored to fit the unique and tight dimensions of the house having in the meantime a functional role as well as. From the custom closet in the master bedroom, rectifying irregularities in the wall, to the multifunctional wooden railing of the mezzanine, each element embodies a combination of craftsmanship and functionality.

Architectural & Interior design: Polisgram Architects | Photo © Ioanna Fotiadou

Architectural & Interior design: Polisgram Architects | Photo © Ioanna Fotiadou

Architectural & Interior design: Polisgram Architects | Photo © Ioanna Fotiadou

Architectural & Interior design: Polisgram Architects | Photo © Ioanna Fotiadou

Architectural & Interior design: Polisgram Architects | Photo © Ioanna Fotiadou
Natural materials were used in the whole design such as wood for all furnishings, windows and shutters, cement paint and terrazzo for flooring and a metal custom railing for the balcony. In summary, Nerofaoma’s restoration goes beyond mere preservation, breathing vitality into the traditional settlement of Kythnos.

Axonometric, © Polisgram Architects

Ground floor plan, © Polisgram Architects

Mezzanine floor plan, © Polisgram Architects

Floor plan, © Polisgram Architects

Elevation, © Polisgram Architects

Section, © Polisgram Architects
Facts & Credits:
Project title: Nerofaoma stone house, Typology: Residential restoration & renovation, Location: Village Dryopida – Kythnos Island – Cyclades – Greece, Architectural & Interior design: Polisgram Architects, Design team: Stella Papazoglou – Louisa Varelidi, Area: 75sqm, Text description: Polisgram Architects, Photography: Ioanna Fotiadou





























