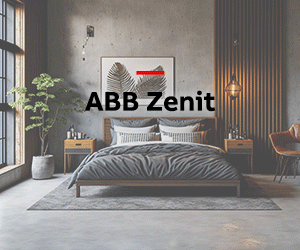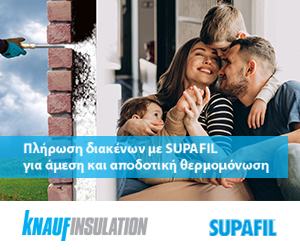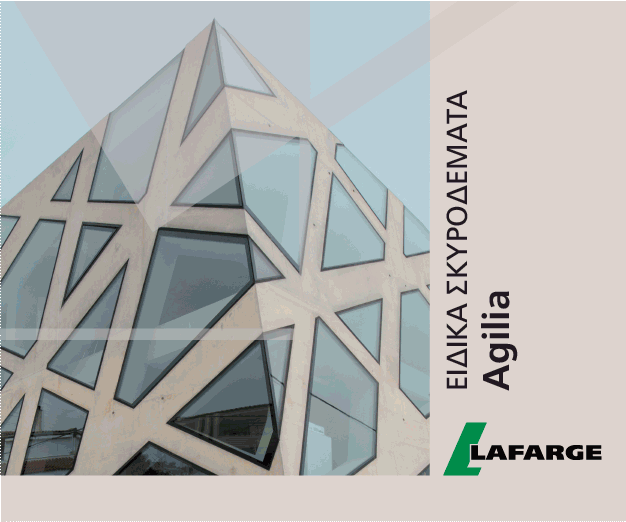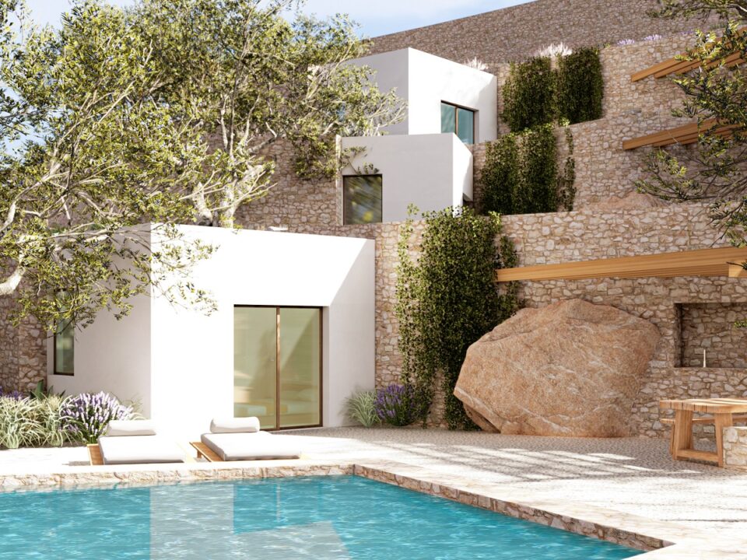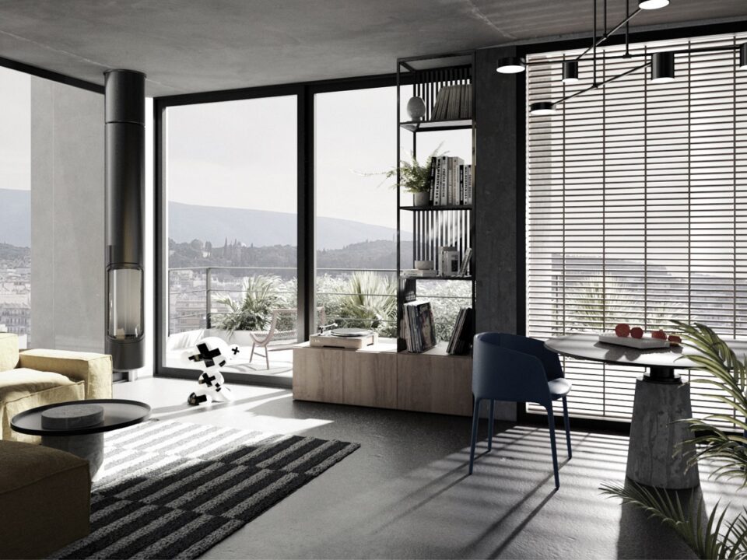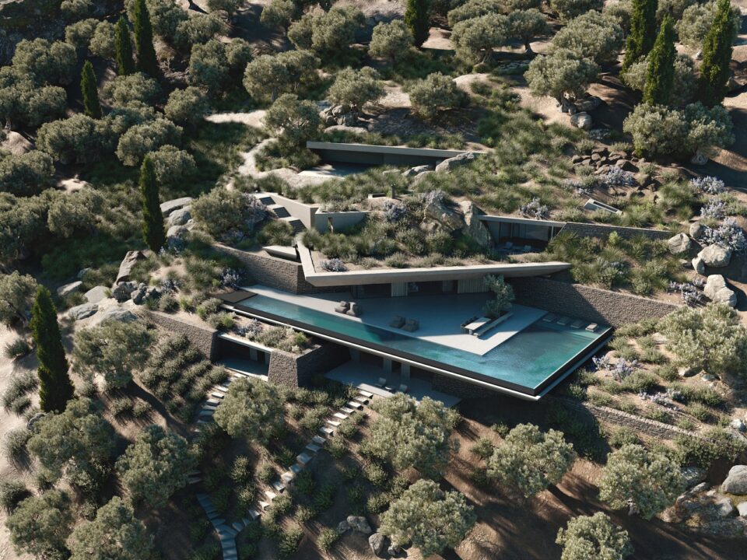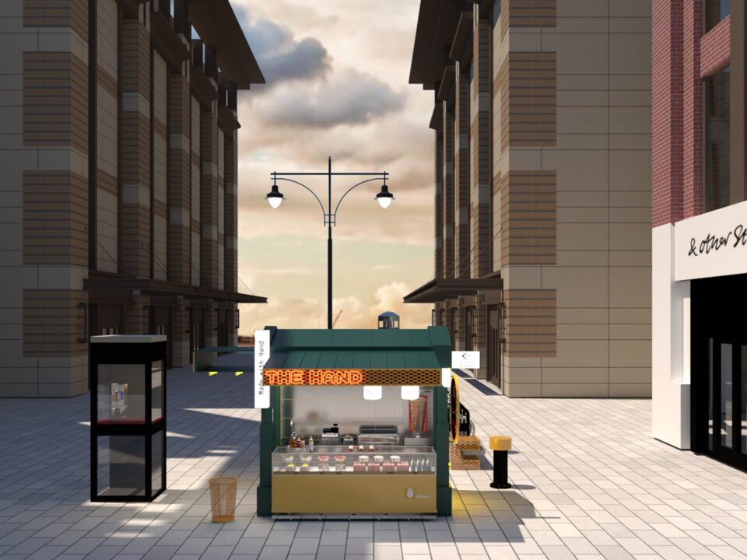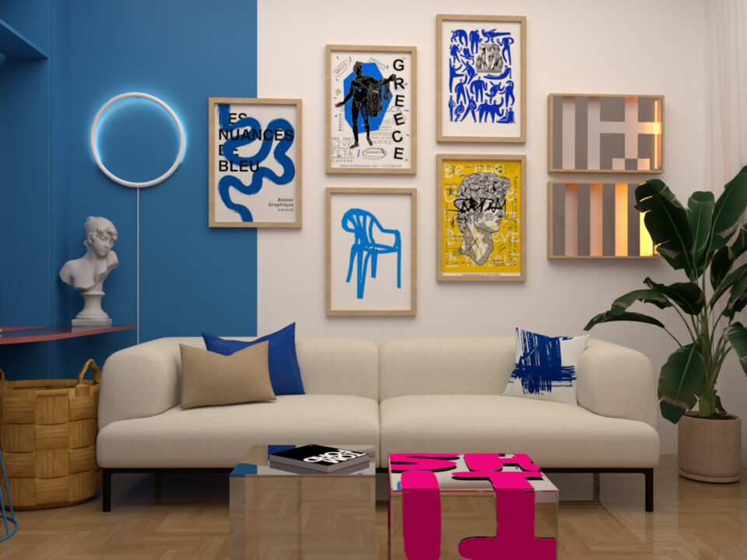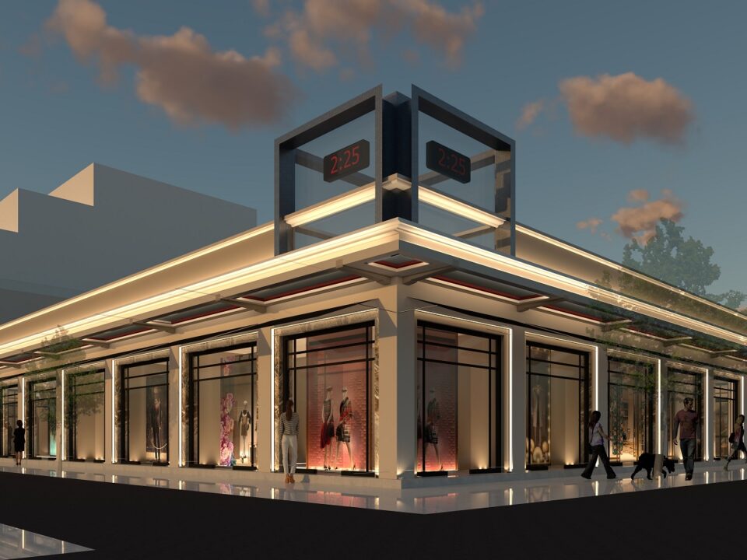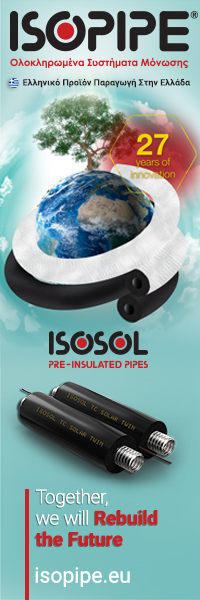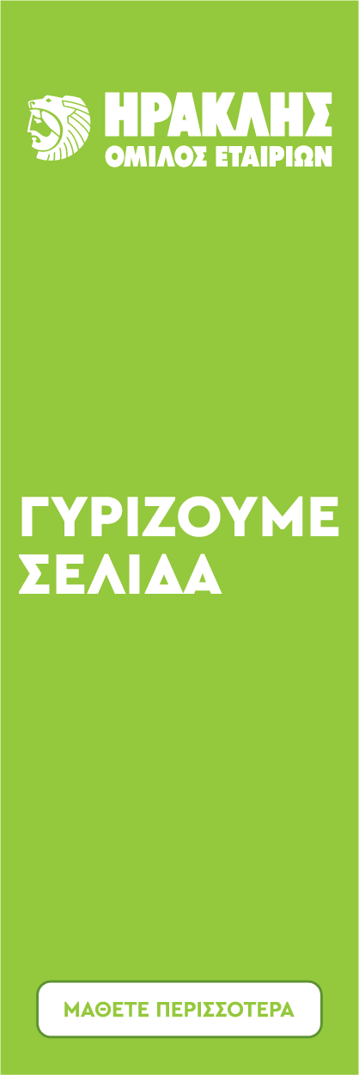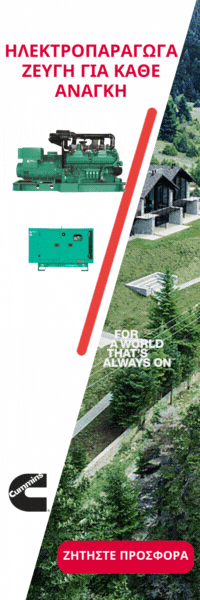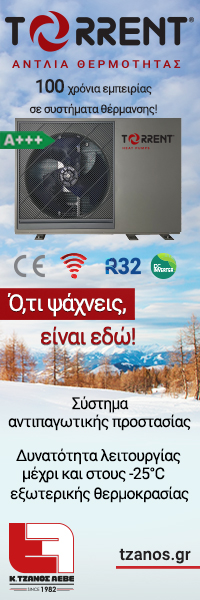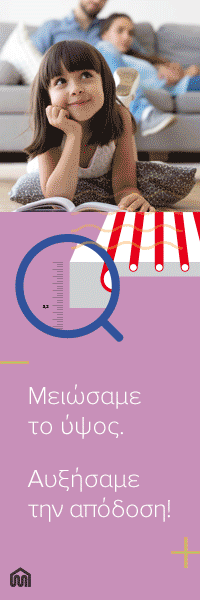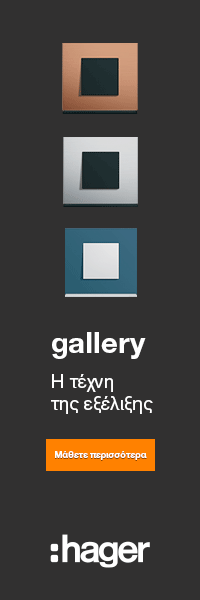
Η Κεφαλονιά υποδέχεται για πρώτη φορά τα Aria Hotels
5 Μαΐου 2022
Γνωρίστε το νέο ανοικτό πλαίσιο In-Cell Touch, μια εντυπωσιακή digital signage πρόταση με μοναδικό σχεδιασμό
6 Μαΐου 2022
Architectural Design: EKKY Studio Architects, 3d render © Hedra Visuals
Natural wood, textured stones & pastel earthy colors transform these luxury beachfront villas in Paphos, Cyprus
‘El Pez Luxury Living’, designed by EKKY Studio Architects, is a complex of seven luxurious villas of three different typologies that draws inspiration from the historical sites of the area just 150m away from beautiful sandy beaches.
It is located in Geroskipou village, half-way between Paphos airport and Paphos city. The villas not only represent the beauty of the Mediterranean Sea which they overlook; but also the materiality and earthy colors of the monuments of the area such as the ‘The tombs of the Kings’ and the ‘Doric’ style pillars in ‘The Chambers’.

Architectural Design: EKKY Studio Architects, 3d render © Hedra Visuals

Architectural Design: EKKY Studio Architects, 3d render © Hedra Visuals
“The design incorporates mostly natural materials, which lead to a formality where less is more”.

Architectural Design: EKKY Studio Architects, 3d render © Hedra Visuals
Natural elements have the capacity to create authentic textures that are pleasing to both the eye and the touch. They are inspired by the beach but also from tradition. Most of the tombs are characterized by an underground, open aired, peristyle rectangular atrium completely carved into the natural rock.

Architectural Design: EKKY Studio Architects, 3d render © Hedra Visuals

Architectural Design: EKKY Studio Architects, 3d render © Hedra Visuals

Architectural Design: EKKY Studio Architects, 3d render © Hedra Visuals
Overlooking the sea, same as ‘The Tombs’ close by; based on the bioclimatic analysis, the villas are oriented in the direction to provide ideal comfort conditions. Facing South-West the villas get privacy from the other buildings and also receive natural ventilation and sunlight.

Architectural Design: EKKY Studio Architects, 3d render © Hedra Visuals
“The villas have their own private parking, accessible through the private access road in the center of the plot”.

Architectural Design: EKKY Studio Architects, 3d render © Hedra Visuals
All of them have their private amenities such as private garden and pool, underground areas and four bedrooms. The open-plan area which connects to the outdoor and the covered gardens allow easy movement between the spaces of the kitchen, living and dining.

Architectural Design: EKKY Studio Architects, 3d render © Hedra Visuals
“The complex is comprised of three different typologies of houses”.

Architectural Design: EKKY Studio Architects, 3d render © Hedra Visuals
Type C’ is located closer to the sea and thus it is the only typology which is single storey allowing views towards the Mediterranean for the villas located further back in the plot. The three type B’ houses similarly with type C’ are provided with adequate distance between them filled with greenery and trees between their separating wall providing privacy and safety to the inhabitants. The two type A’ villas are semi-detached having a common wall between their living areas but are provided with more spacious indoor and outdoor spaces, as well as a private gym.

Architectural Design: EKKY Studio Architects, 3d render © Hedra Visuals
Outside as well as inside, the villas have finishes in rich, natural woods and textured stones on the floor and fixed elements. Pale, naturally pigmented surfaces of pastel earthy tones compose a warm and homey setting.

Architectural Design: EKKY Studio Architects, 3d render © Hedra Visuals

Architectural Design: EKKY Studio Architects, 3d render © Hedra Visuals
“Voids with gardens are in fact a way to bring nature into the interior”.

Architectural Design: EKKY Studio Architects, 3d render © Hedra Visuals
These, not only bring light into the villas but foster a sense of harmony with the natural surroundings, creating an atmosphere of pure relaxation. The combination of untreated and natural materials in a “monolythic” architectural language, create a monumental contemporary take inspired by the historical sites of the area.

Master plan, © EKKY Studio Architects

Type A’ Ground floor plan, © EKKY Studio Architects

Type A’ Basement plan, © EKKY Studio Architects

Type A’ 1st floor plan, © EKKY Studio Architects

Type B’ Ground floor plan, © EKKY Studio Architects

Type B’ Basement plan, © EKKY Studio Architects

Type B’ 1st floor plan, © EKKY Studio Architects

Type C’ Ground floor plan, © EKKY Studio Architects

Type C’ Basement plan, © EKKY Studio Architects
Facts & Credits:
Project title: El Pez Luxury Living, Typology: Private Residences Complex, Location: Geroskipou village – Paphos – Cyprus, Client: KUUTIO HOMES, Architectural Design: EKKY Studio Architects, Architects: Elina Kritikou – Kenzo Yamashita, Design Team: Marina Georgiou – Alexis Mavros – Petros Stavrakis, Area: 1900 sq.m., Design Year: 2022, Stage: Planning Permit, Text description: EKKY Studio Architects, 3d renders: Hedra Visuals



