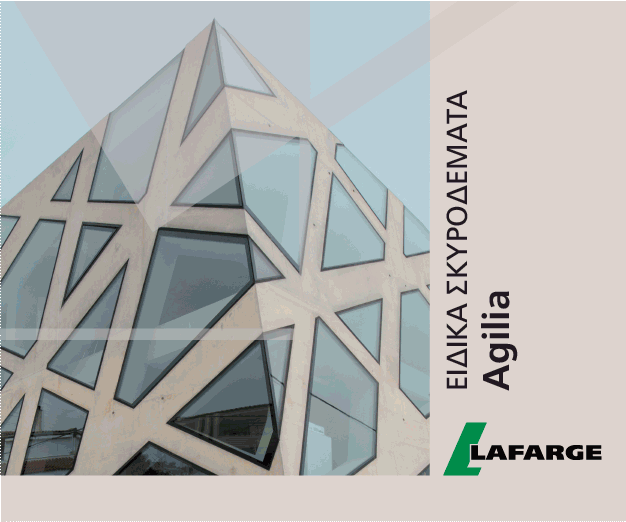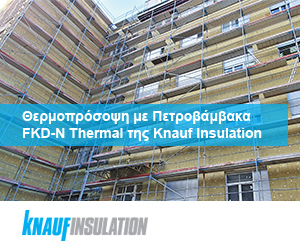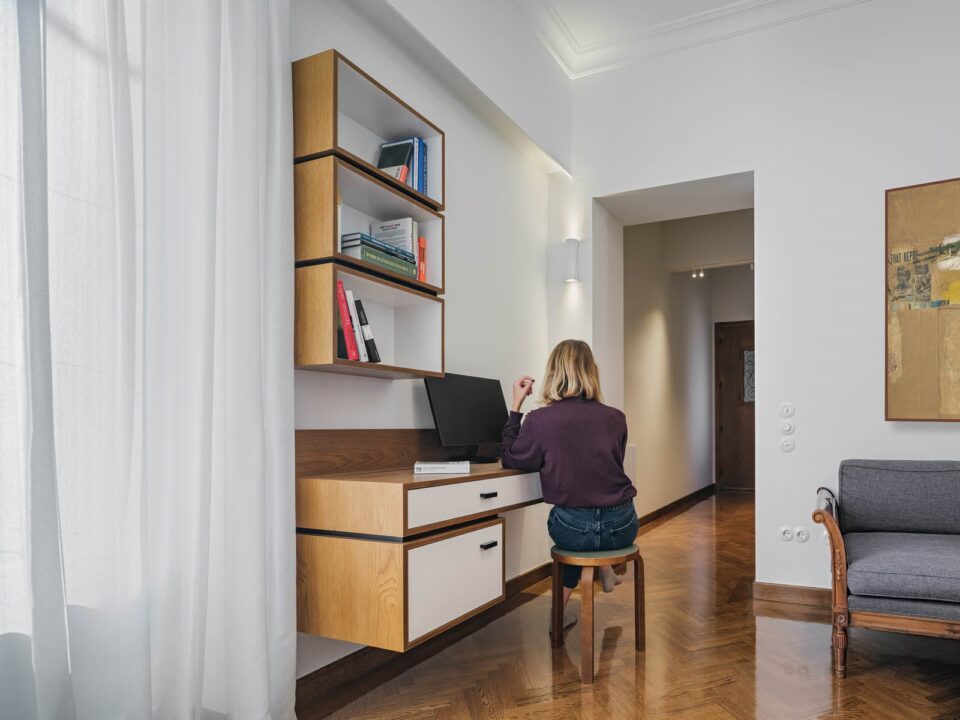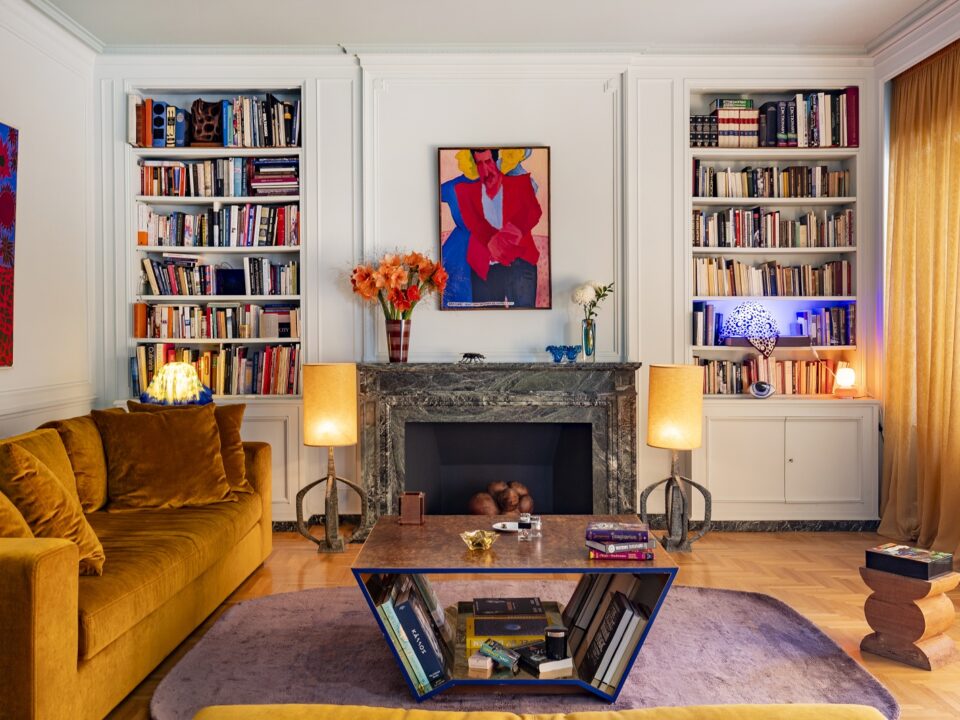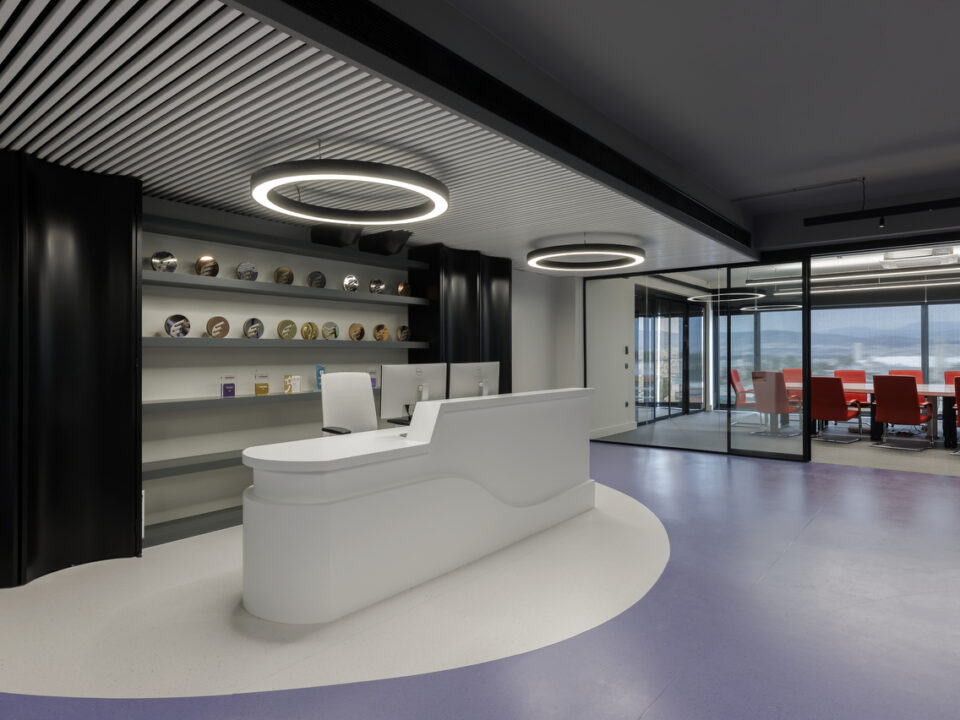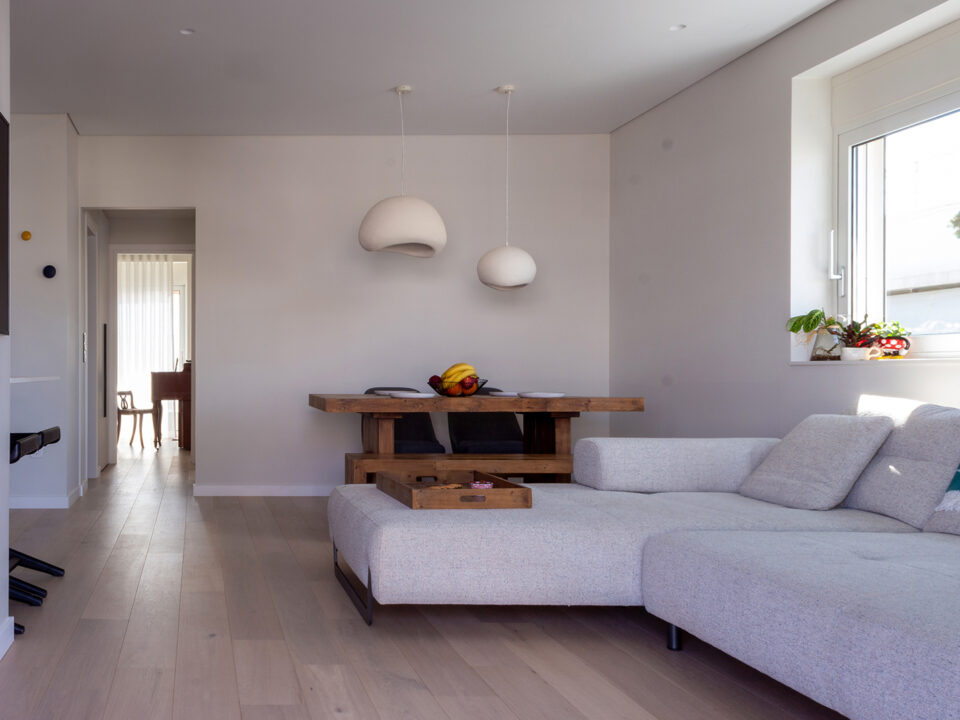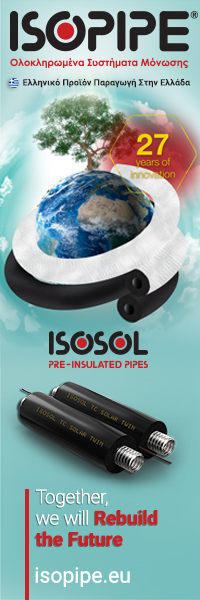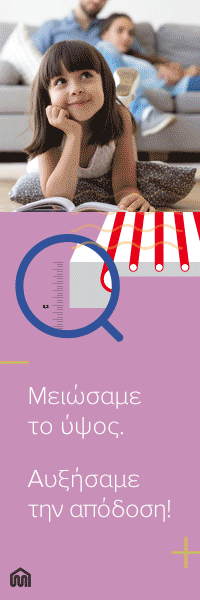
Το πλωτό ξενοδοχείο Queen Elizabeth 2 στο Ντουμπάι εξαγόρασε η Accor
2 Ιουνίου 2022
Αντλίες θερμότητας LG: Η καλύτερη επιλογή για πιο οικολογική θέρμανση και κλιματισμό
3 Ιουνίου 2022
View towards a multi-purpose bespoke unit and newly created papyrus-bamboo garden, Photo © Athina Souli
Luminous Minimal: Natural light floods this newly renovated family apartment in Voula, Athens
Situated within the southern suburbs of Athens, Architectural Studio Ivana Lukovic has renovated an existing residential space, into a bright and airy contemporary apartment. Natural light plays a constitutive role among the architectural design, which was also enhanced through implementation of neutral pallet natural materials as a blank canvas for illumination effects.
The Luminous Minimal Apartment occupies the third floor and a rooftop of a building in the Athenian southern suburb. Limited budget refurbishment transformed the existing reality into the bespoke, oneiric domestic realm. Inspiration was drawn from the potential of the given conditions of natural light.

View towards communal space, Photo © Athina Souli

View towards bespoke library and five-meter- long counter, Photo © Athina Souli

View between the two levels of communal space, Photo © Athina Souli

Natural light effects in the communal space, Photo © Athina Souli

Natural light effects in the communal space, Photo © Athina Souli

View towards fireplace area, Photo © Athina Souli
That potential was enhanced and revealed by increasing the size of window openings in several positions. Thorough spatial and materiality research was done so as to choose the most appropriate finishes that would highlight the beauty of natural illumination, while keeping the intervention at the minimum. Hence, blank canvas was implemented by applying neutral pallet materials that allows for habitat atmosphere alteration during the entire day.

Movement towards upper level, Photo © Athina Souli
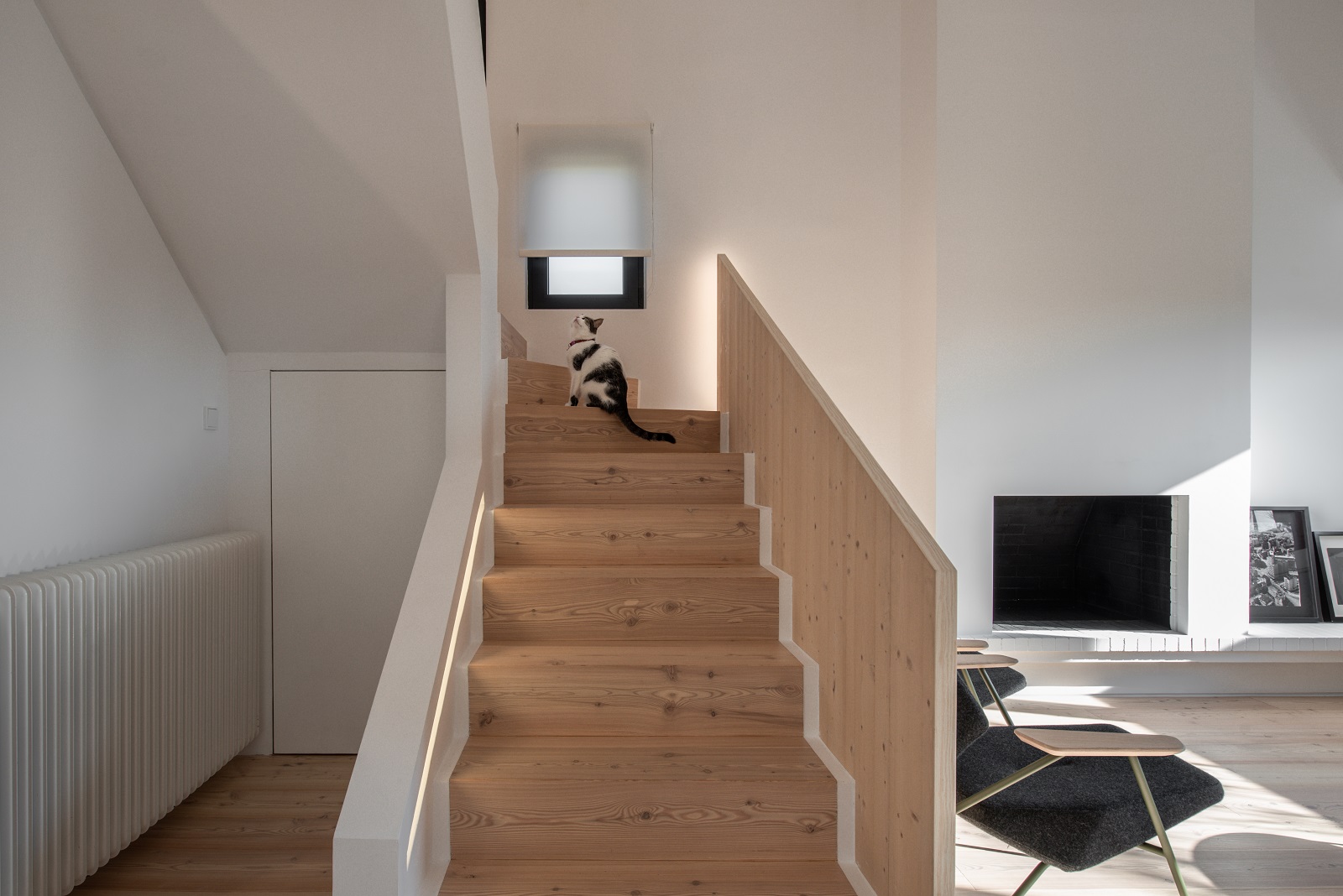
View towards larch wood staircase, Photo © Athina Souli
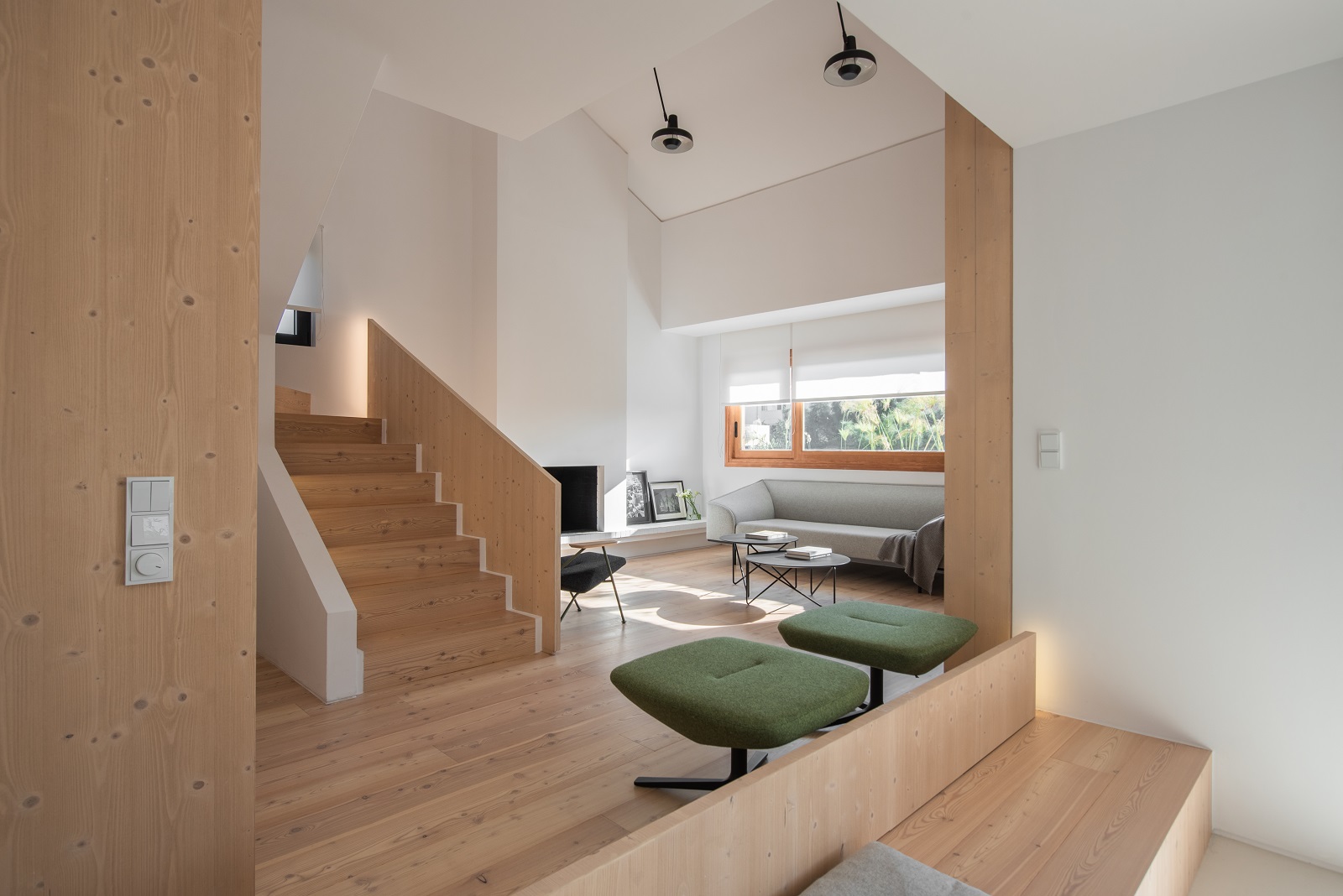
View towards larch wood staircase and fireplace area, Photo © Athina Souli
“Two main parallel axes were established”.

Multi-purpose five-meter-long terrazzo-covered bespoke unit, Photo © Athina Souli
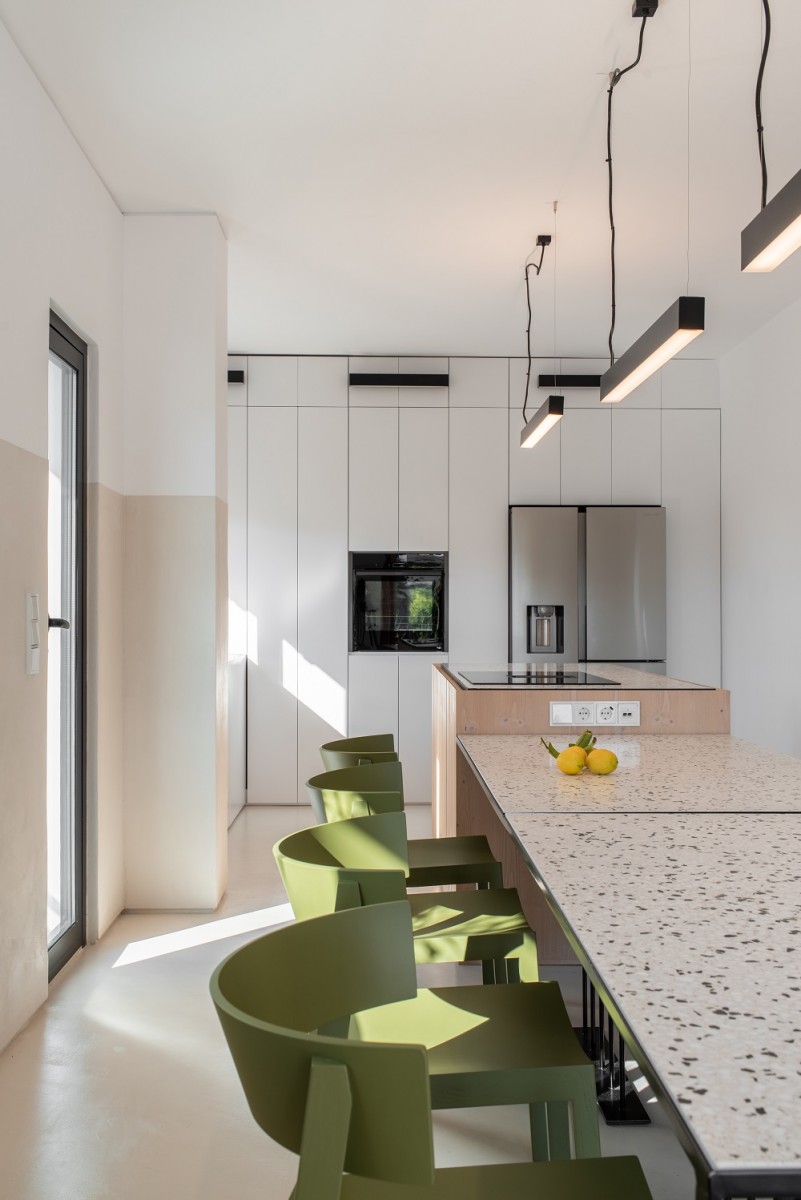
Intertwining of natural and artificial light around multi-purpose unit, Photo © Athina Souli

Textures of the communal space corner, Photo © Athina Souli
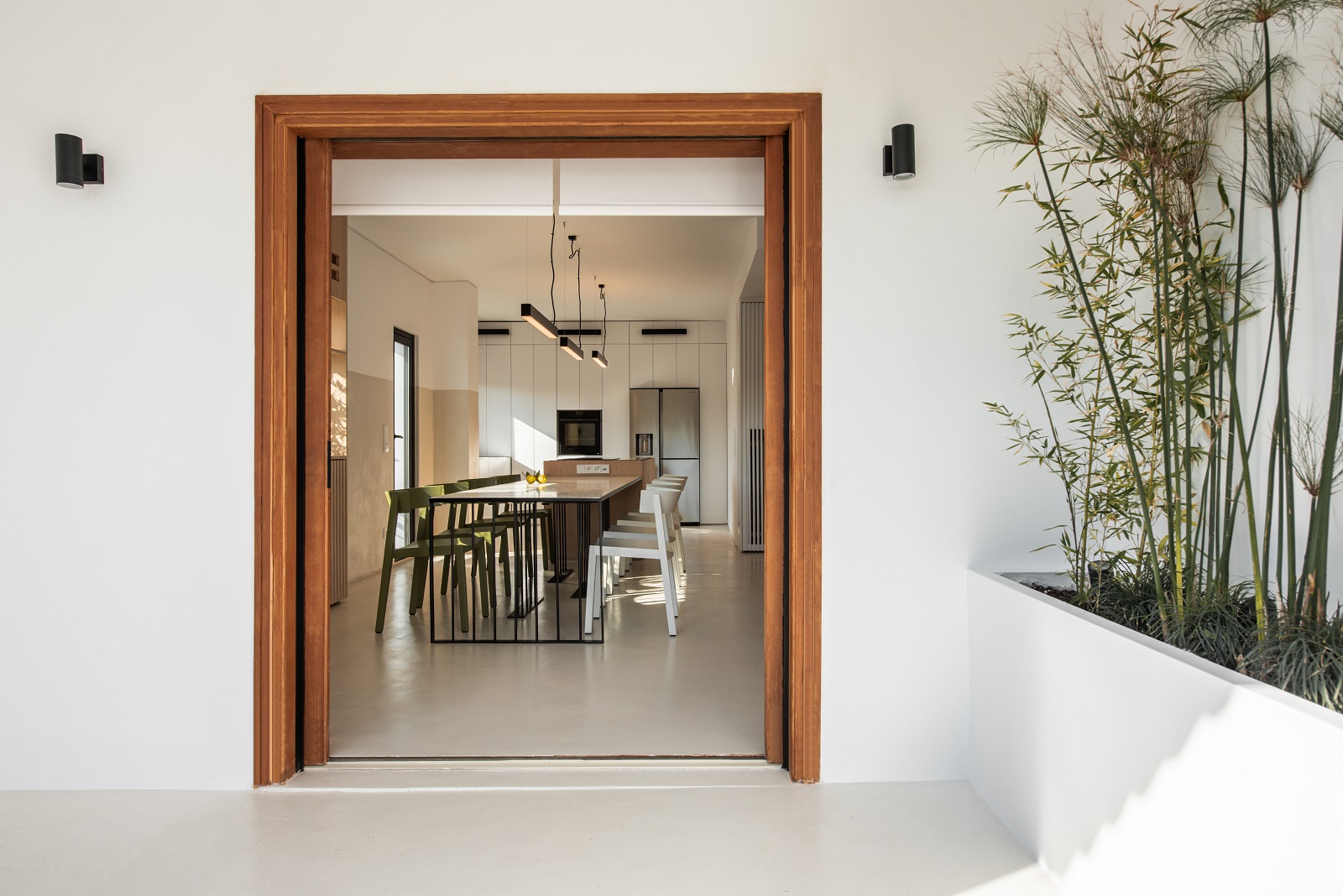
View towards interior communal space from the newly created papyrus-bamboo garden, Photo © Athina Souli

Materiality of the kitchen area, Photo © Athina Souli
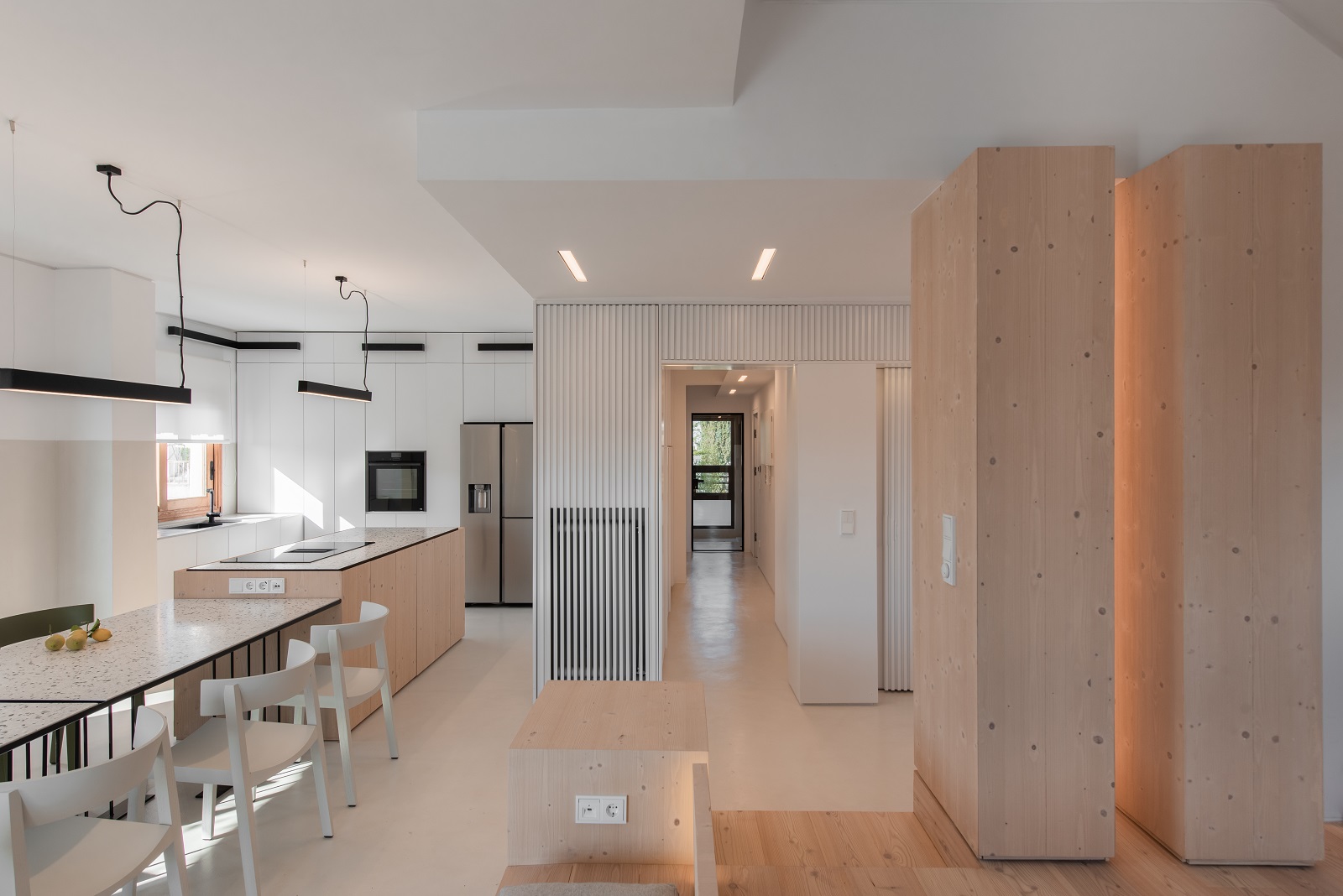
View towards two newly created parallel axes, Photo © Athina Souli
One provides a sensuous experiential quality by erasing the boundaries between the private and public, while connecting a communal space to the backyard terrace and a newly created bamboo garden through the large bathroom opening.

View towards back terrace bamboo garden through the master bathroom, Photo © Athina Souli

View towards bamboo garden through the master bathroom area, Photo © Athina Souli

View towards communal space from the master bathroom, Photo © Athina Souli
“The other one being a multi-purpose five-meter-long custom-made unit of the cooking/dining area that relates to a papyrus/bamboo garden at the street’s side terrace”.
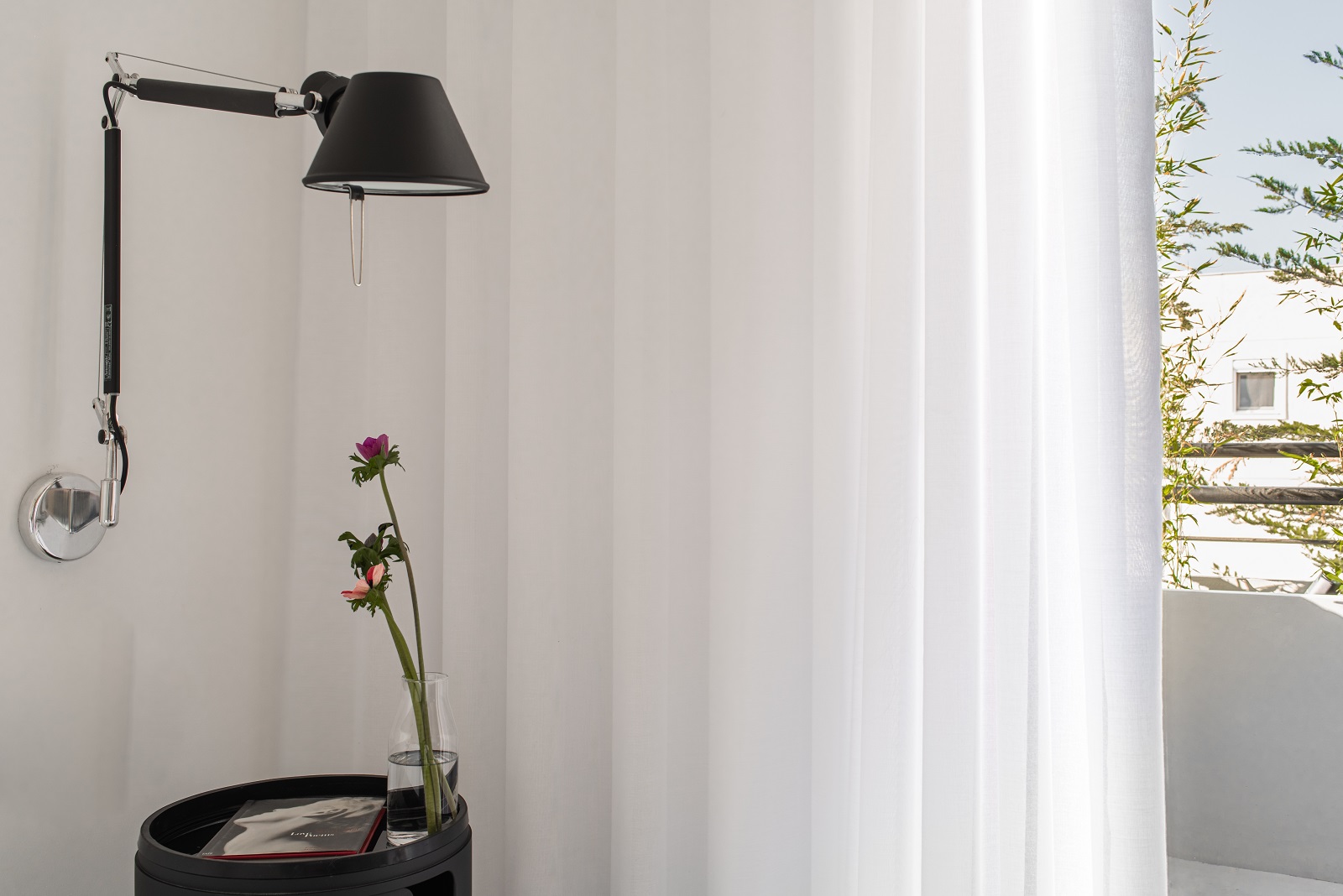
Master bedroom soft corner, Photo © Athina Souli
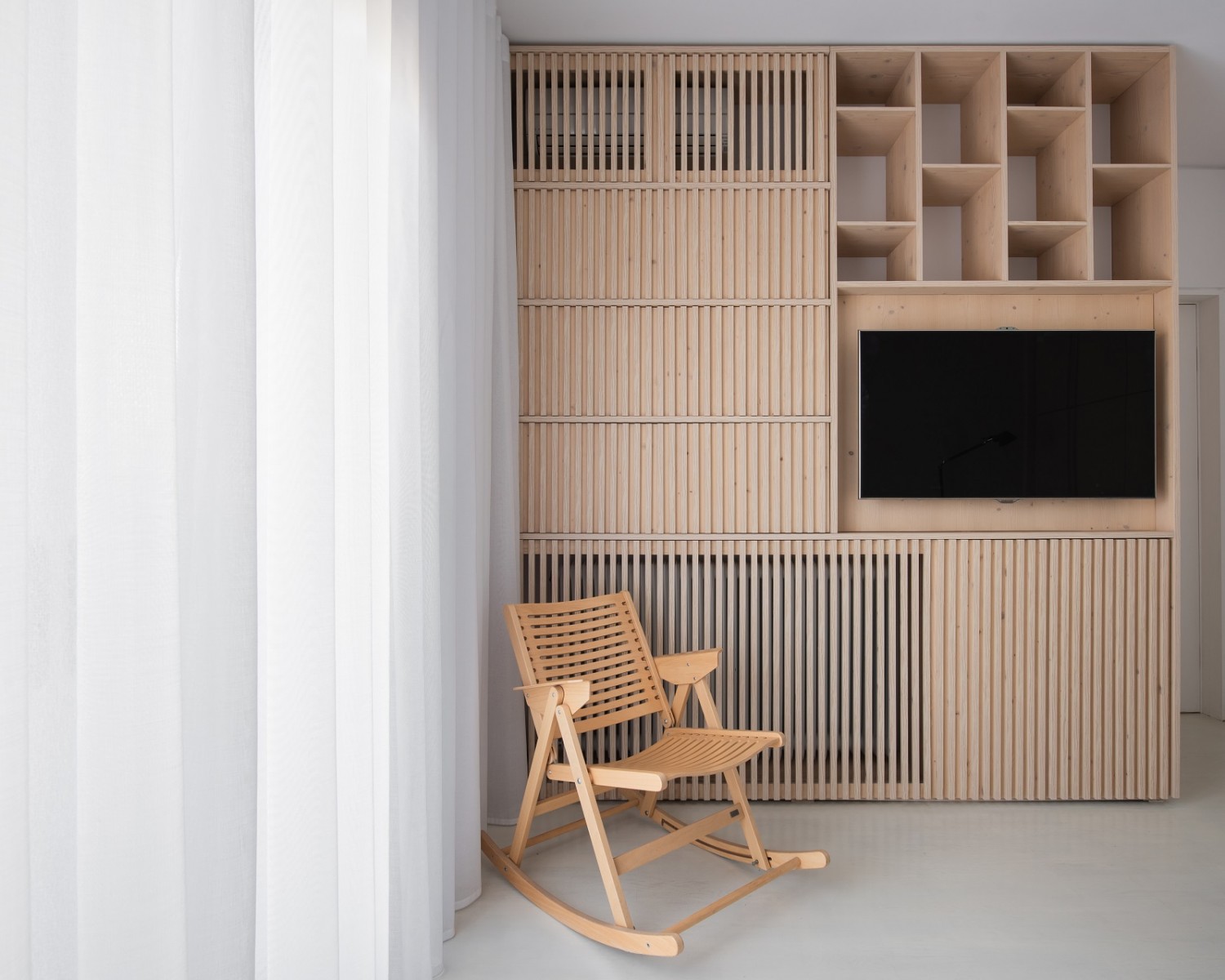
Master bedroom dialogue between soft and hard surfaces, Photo © Athina Souli
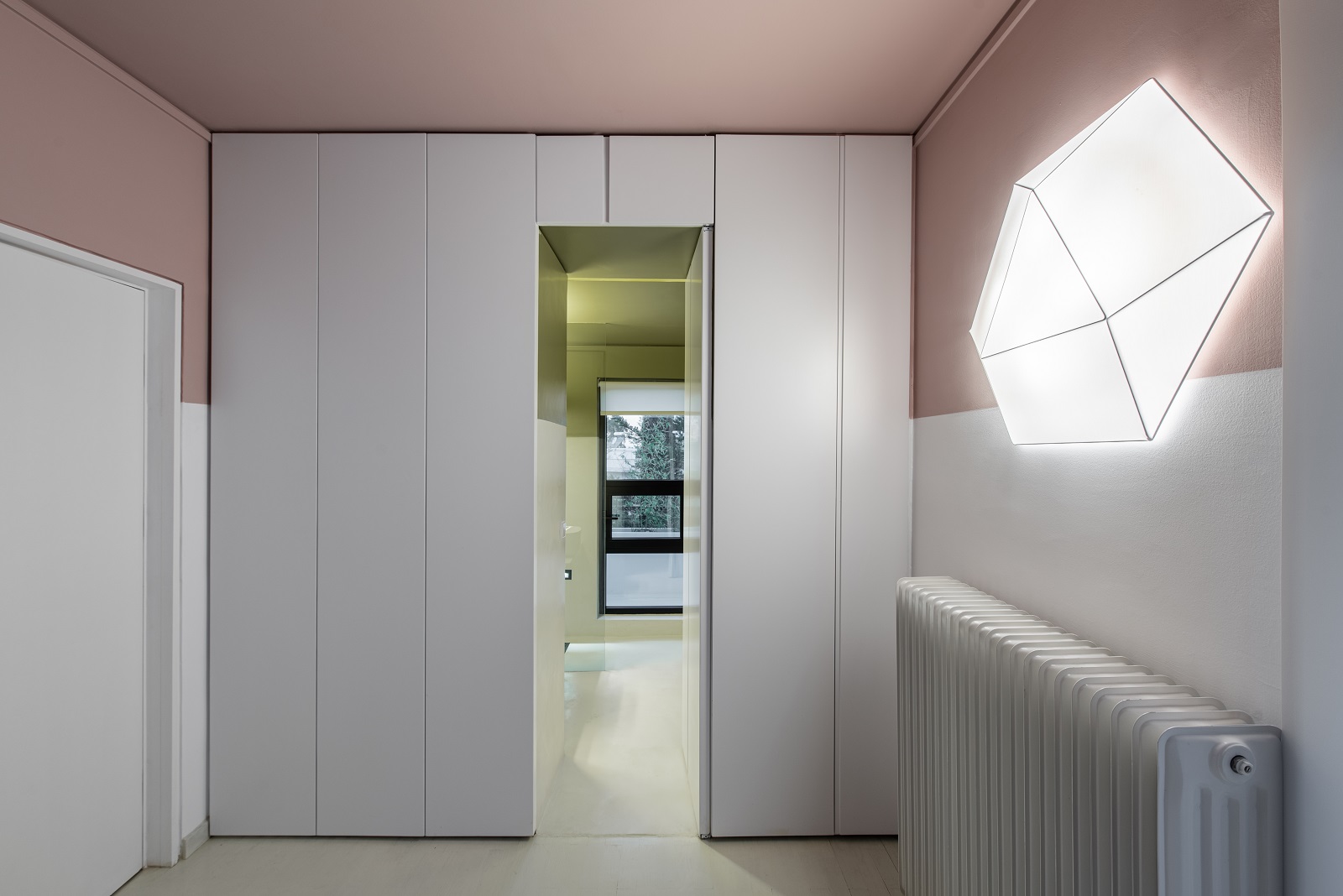
View towards bathroom from the second bedroom, Photo © Athina Souli
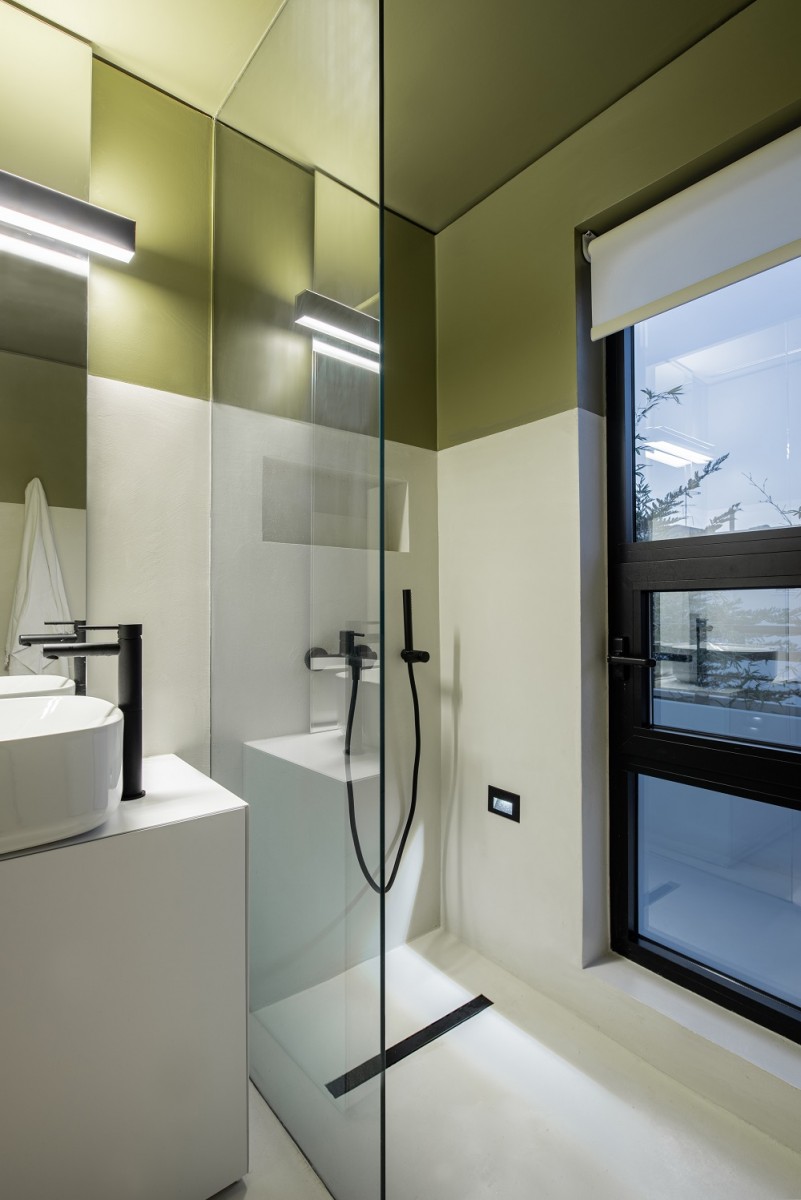
View towards shower and vanity area in the second bathroom, Photo © Athina Souli
The environmental benefit was accomplished by improving the existing 150 m² flat rather than moving to a new one. Slight alteration of already defined spaces was imposed in order to avoid excessive demolition of divisions.
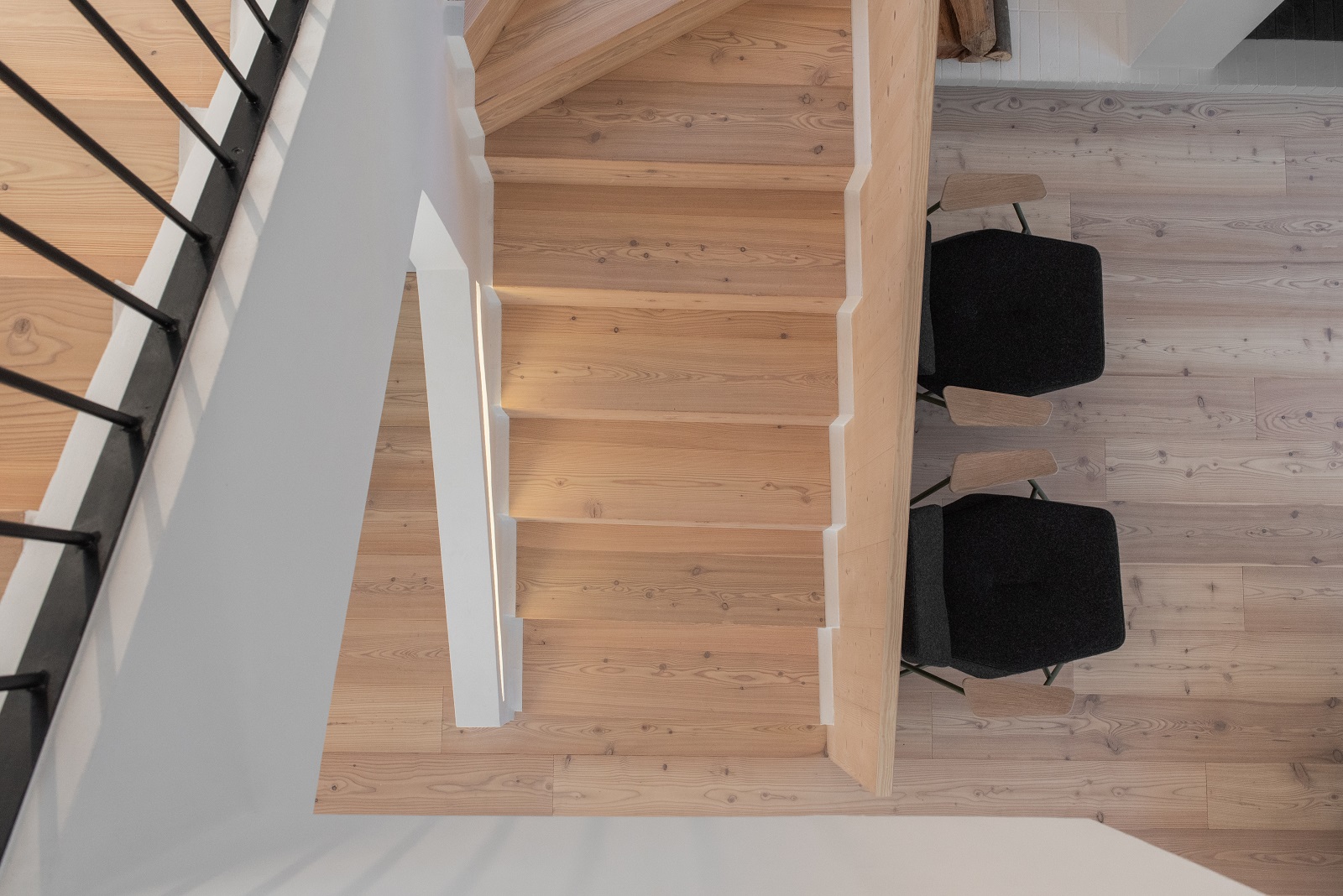
View towards staircase from the study area, Photo © Athina Souli

Intertwining of natural and artificial light, Photo © Athina Souli
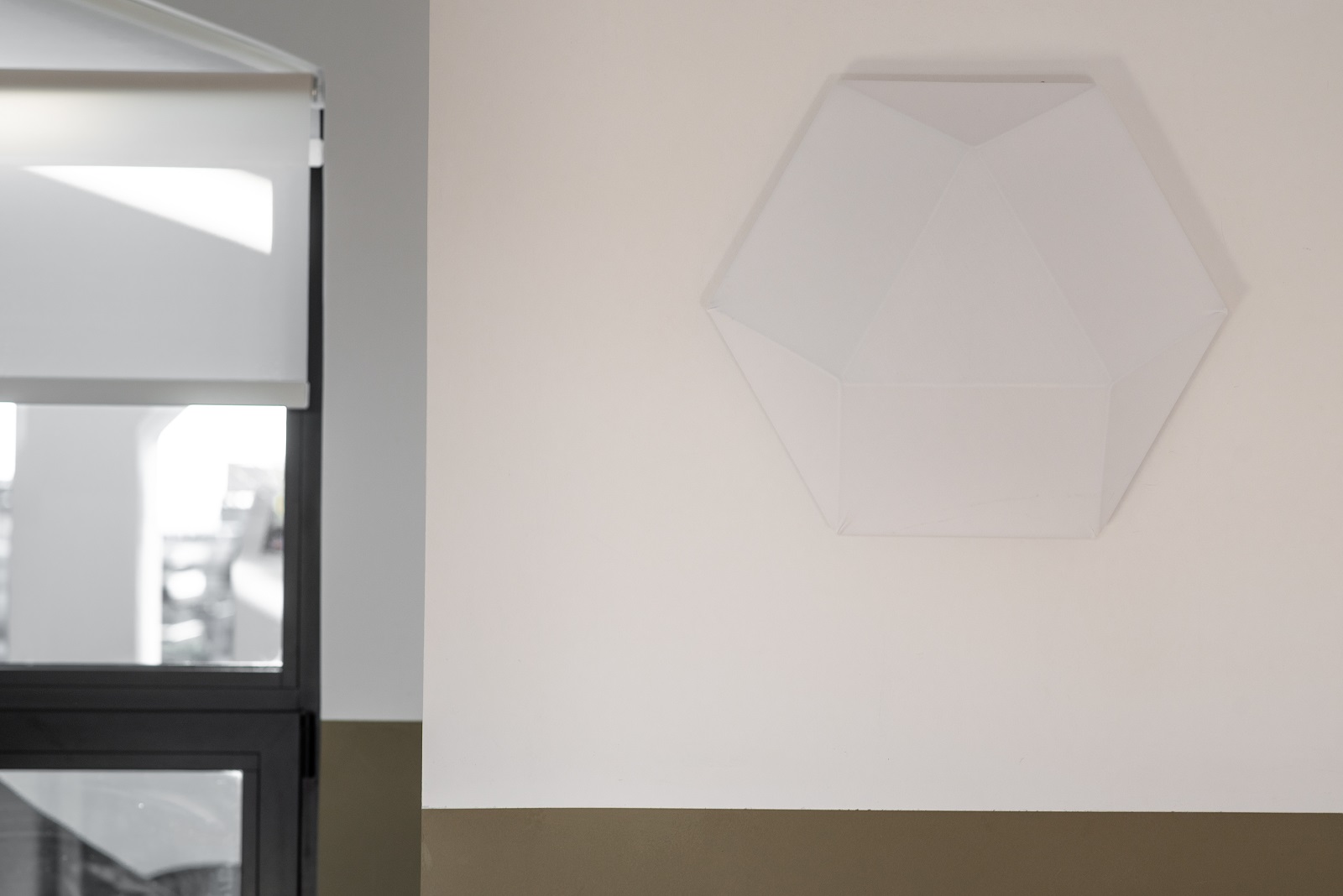
Detail in the roof level bedroom, Photo © Athina Souli
Built-in equipment in varnished larch wood and lacquered MDF was designed particularly for this space and produced in collaboration with a local carpenter, thus contributing to the district economy. Terrazzo that covers multi-purpose unit in communal space was realized in a workshop and brought to the site. Cement mortar covered existing stone and ceramic tiles floors, uniting thereby outdoor and indoor areas, while black aluminum frames were harmoniously juxtaposed to the existing wooden ones.

View towards newly created study area from the third bedroom, Photo © Athina Souli
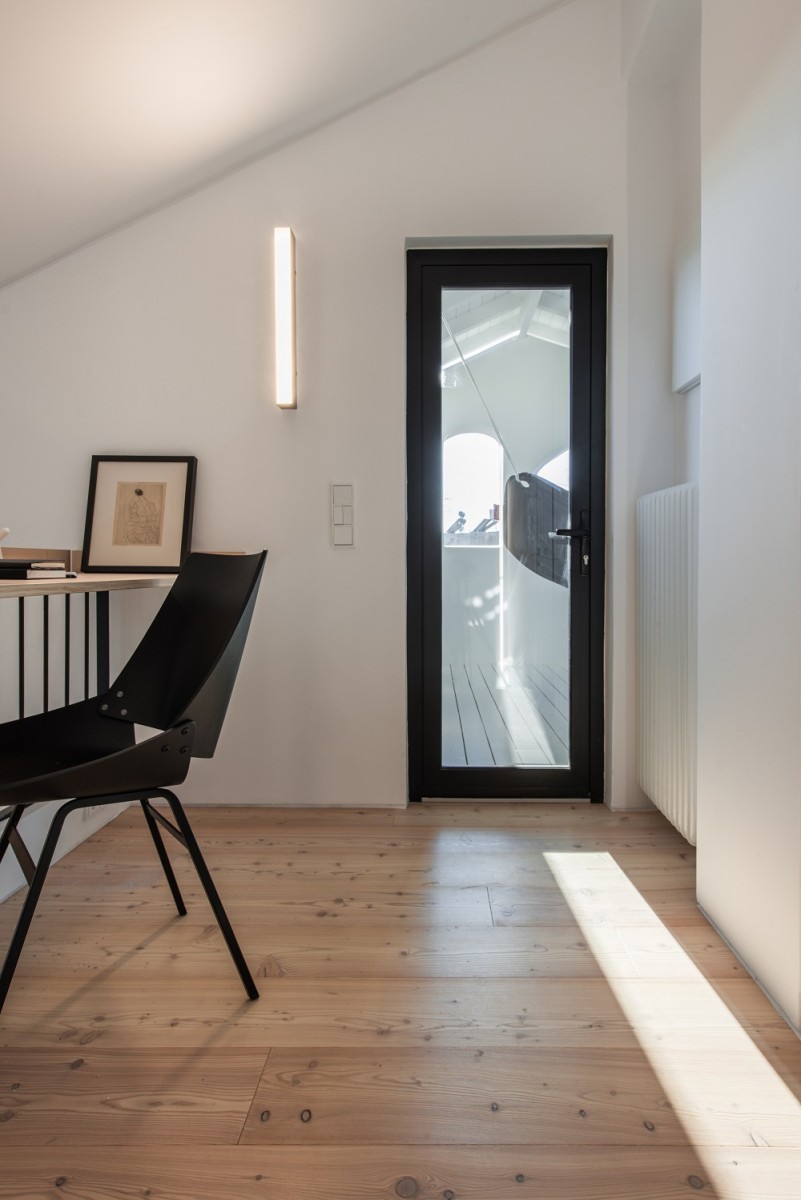
Natural light effects in the study area, Photo © Athina Souli

View towards vanity and shower area from the third bedroom, Photo © Athina Souli
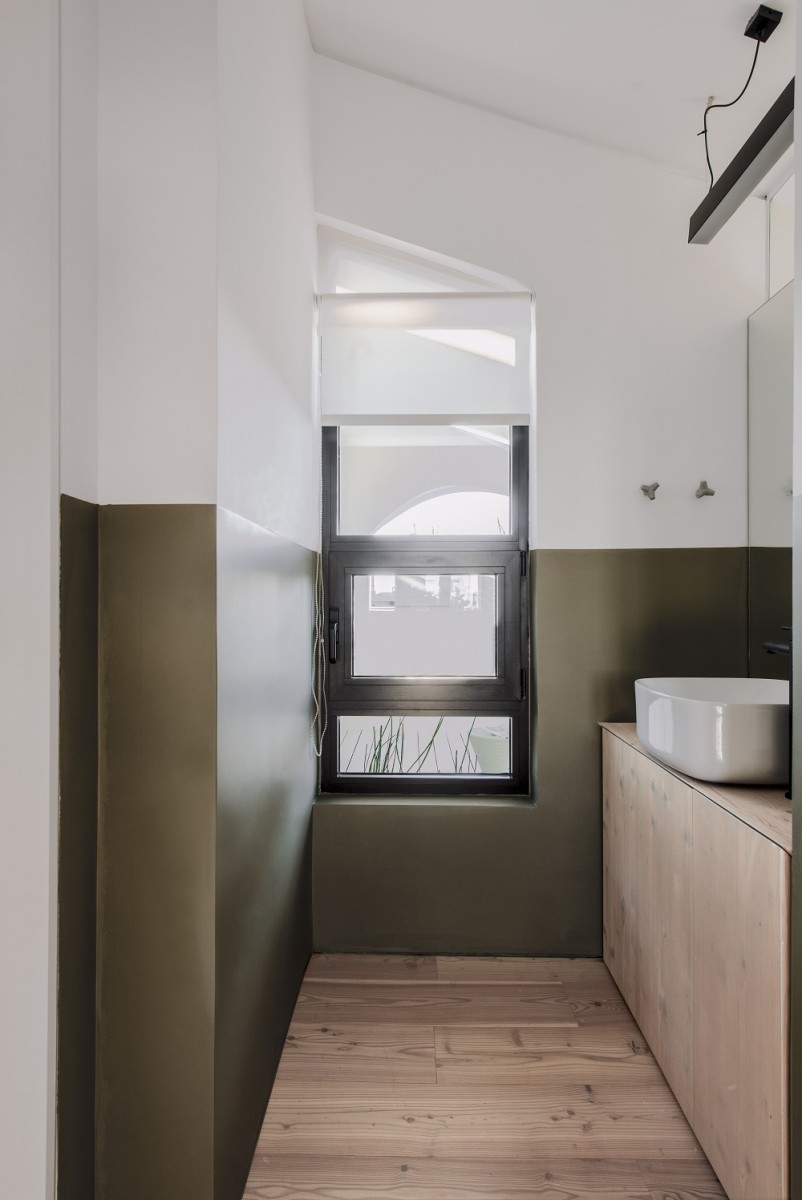
View towards roof garden through the vanity area, Photo © Athina Souli

View towards study area from the roof garden, Photo © Athina Souli

View towards hummock area through the lemon tree, Photo © Athina Souli

Dusk view towards newly created roof garden landscape, Photo © Athina Souli
Newly created sloped landscape-like greenery pots on the roof, filled with a variety of Mediterranean herbs, encourage users for closer contact with Nature in a suburban environment. Moreover, the outdoor living is enriched by movies projections screen and hummock for the distant observation of Argo-Saronic Gulf.
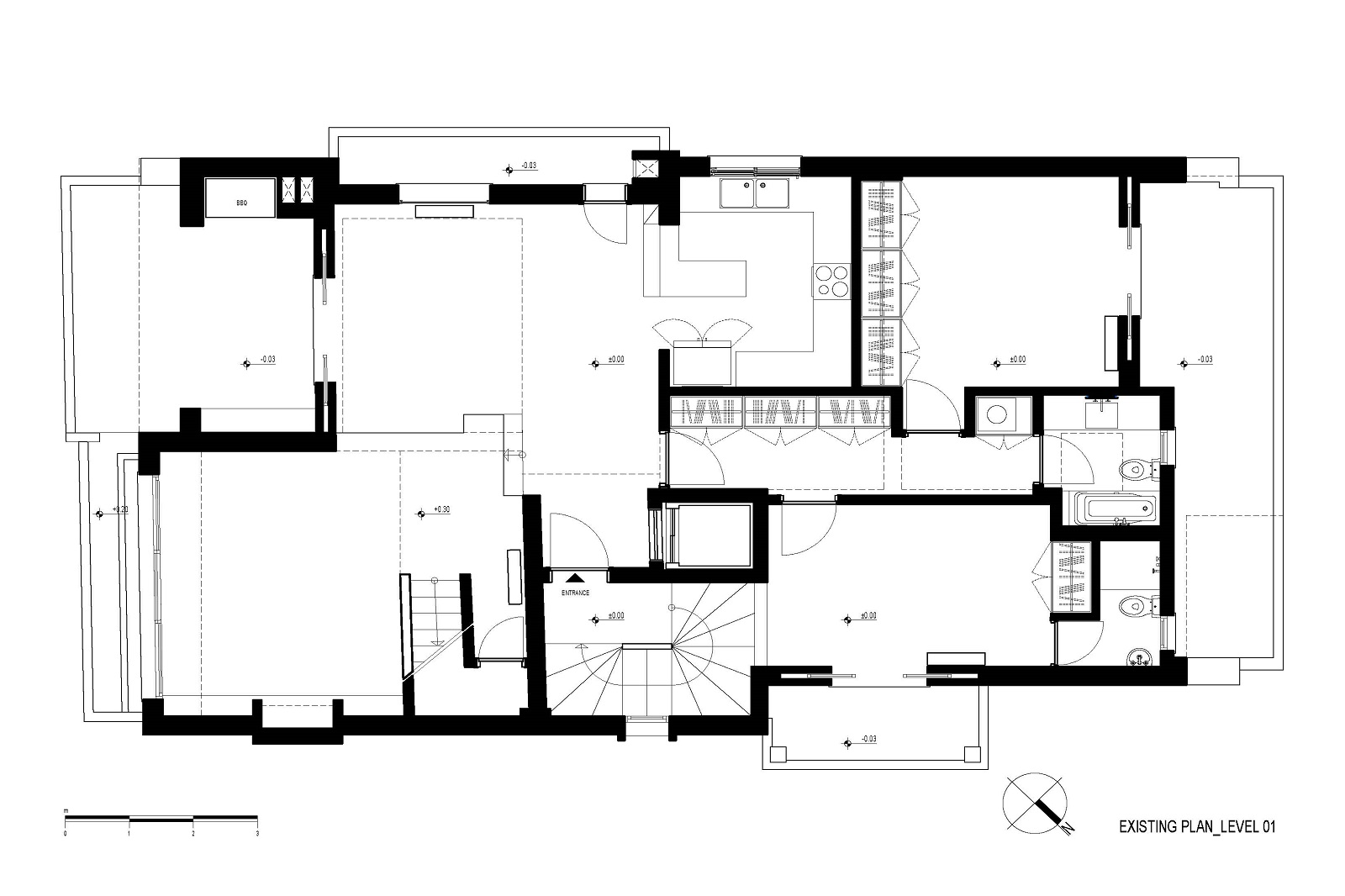
Existing 1st level plan, © Ivana Lukovic Architectural Studio
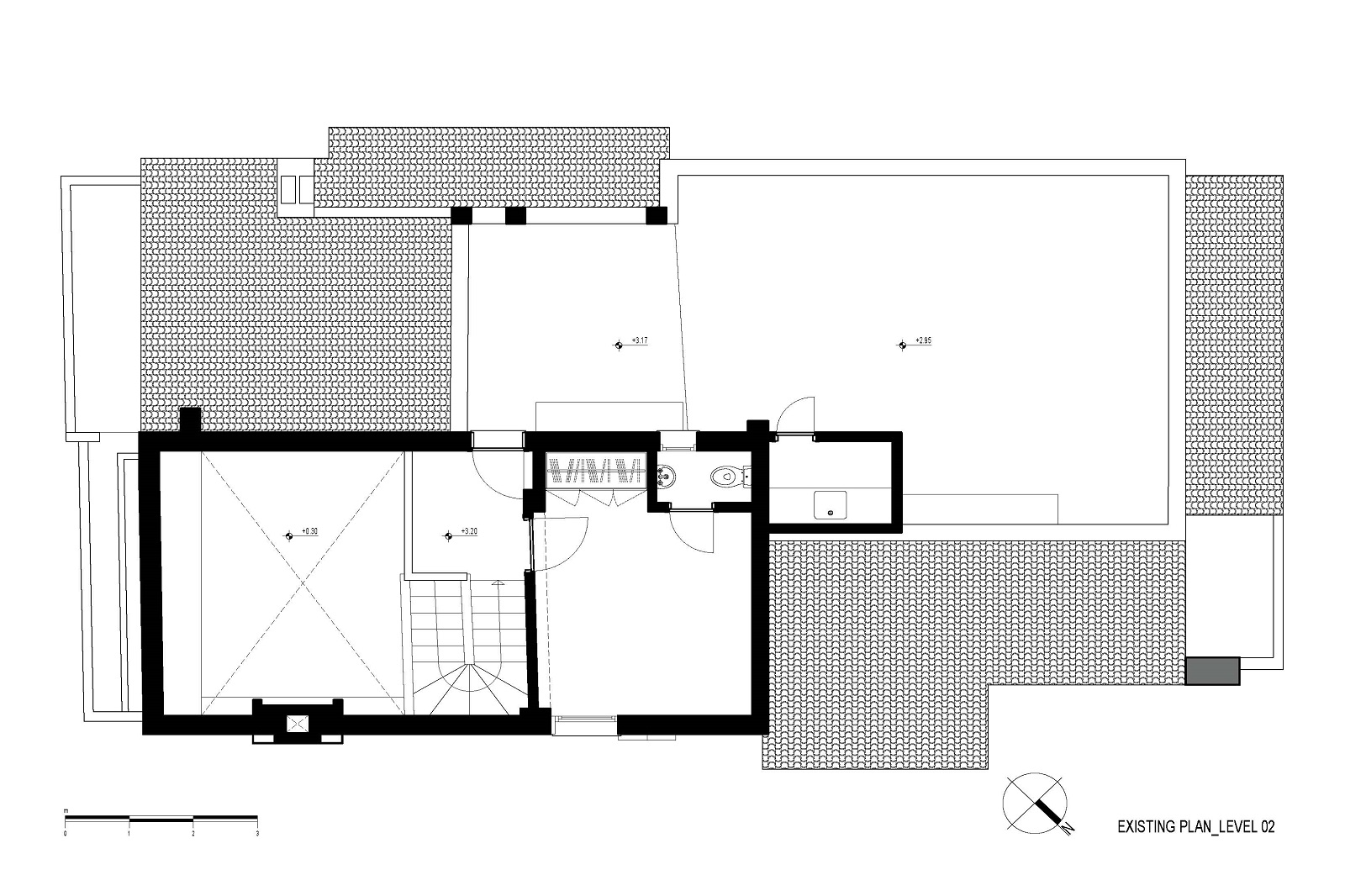
Existing 2nd level plan, © Ivana Lukovic Architectural Studio
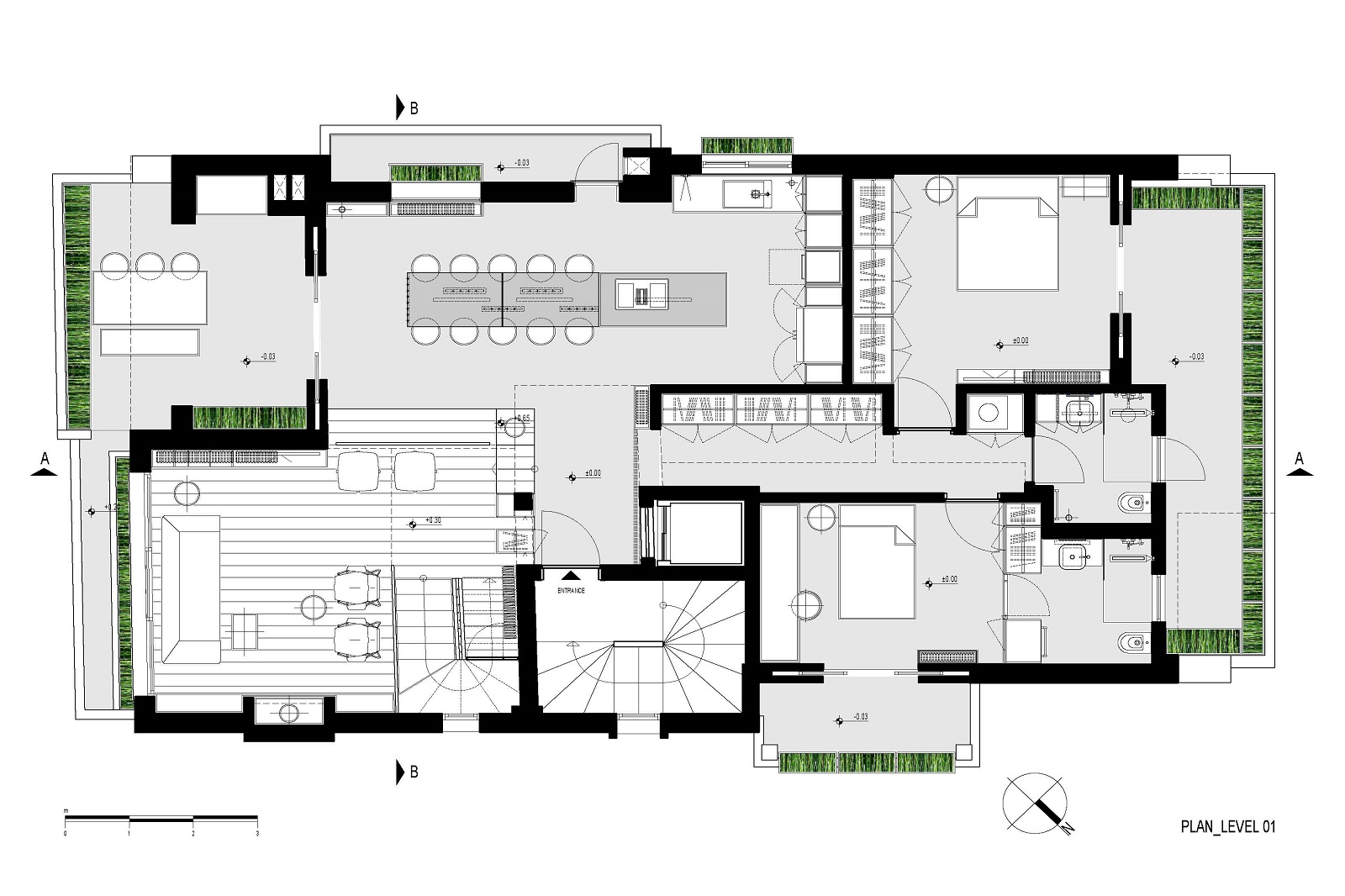
New 1st level plan, © Ivana Lukovic Architectural Studio
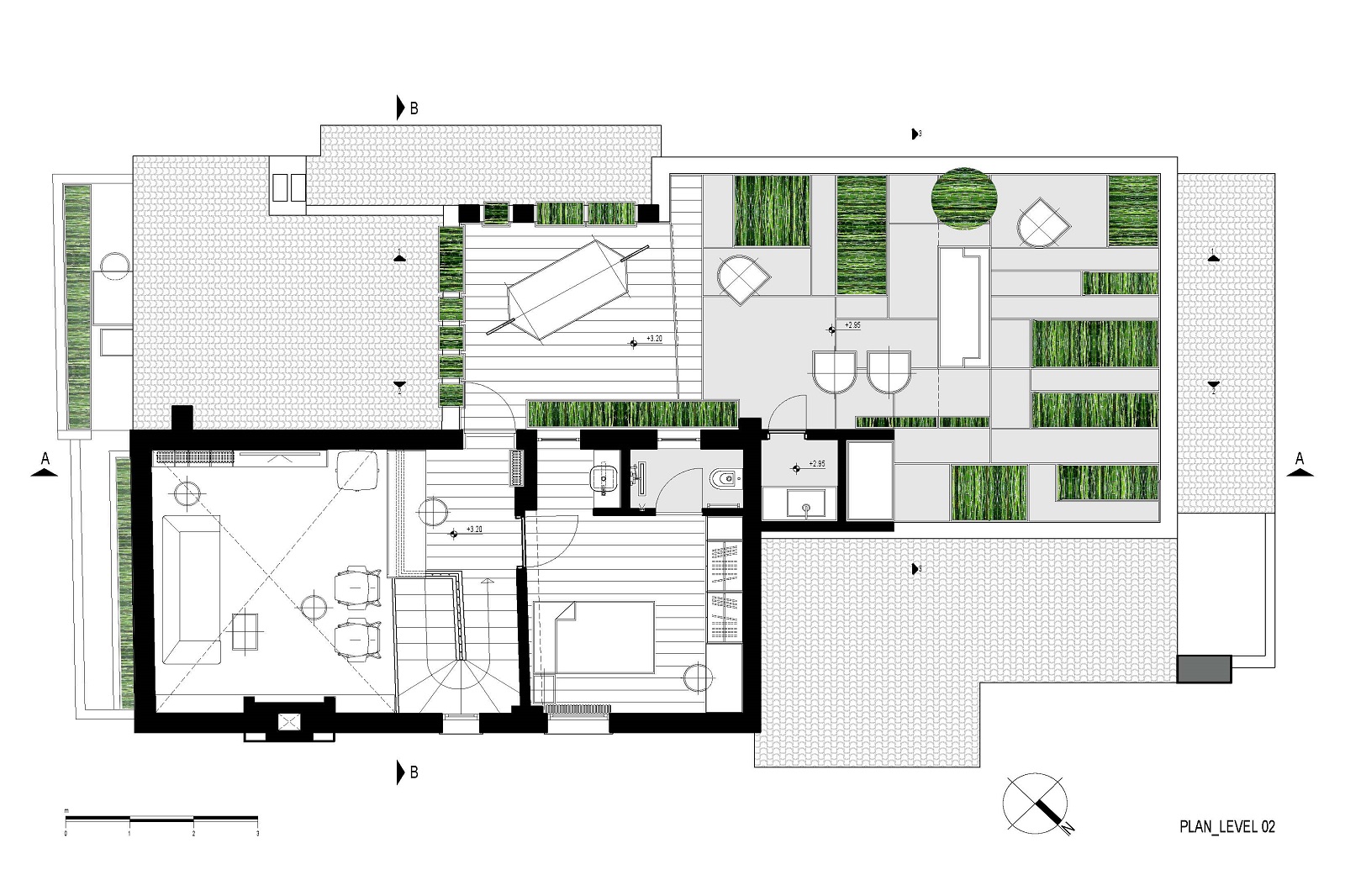
New 2nd level plan, © Ivana Lukovic Architectural Studio
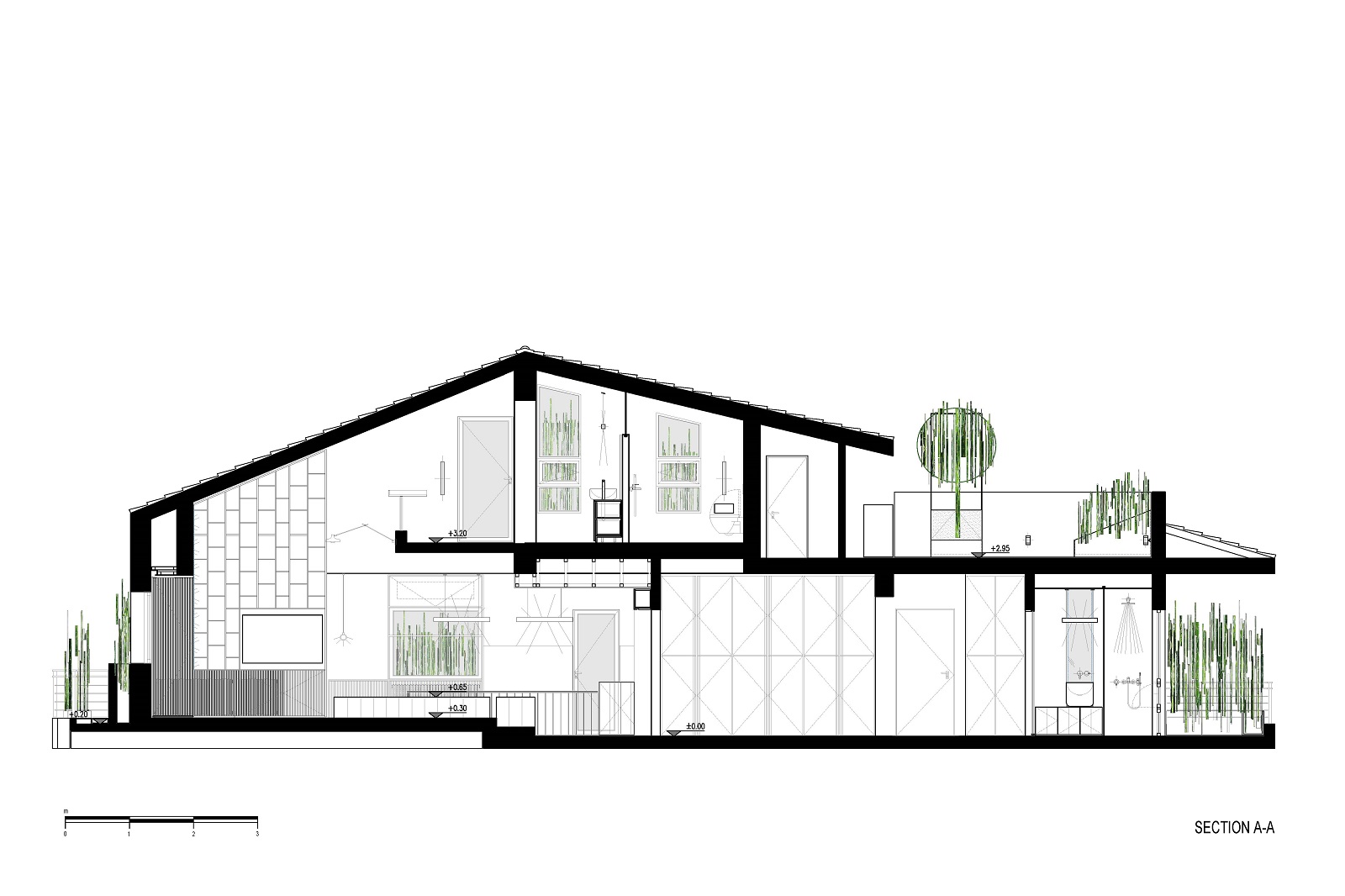
Section A-A, © Ivana Lukovic Architectural Studio

Section B-B, © Ivana Lukovic Architectural Studio

Roof Garden Section 1-1 & 2-2, © Ivana Lukovic Architectural Studio

Rood Garden Section 3-3, © Ivana Lukovic Architectural Studio

Rood Garden Axonometric, © Ivana Lukovic Architectural Studio
Facts & Credits:
Project title: Luminous Minimal, Typology: Apartment refurbishment, Location: Voula – Attica – Athens – Greece, Architectural firm: Architectural Studio Ivana Lukovic, Interior Design: Ivana Lukovic (Architect), Collaborators: Alexandra Arampatzi (Architect / Acad drawings) – Stanford Rabbit by Kostas Geranios (Architect) and Orestis Mpormpantonakis (Architect), Mechanical study: Tasos Katsaros (Mechanical Engineer), Electrical study: P. YFANTHS & I. VOGKLH O.E., Plants study: Vangelis Panou, Contractor: ELER S.A. (Dr. Andronikos Theocharis / Civil Engineer), Total area: 150 m², Year of completion: 2021, Project awards: 2021- 2022_ A‘ Design Award Winner_ Como / Italy | 2022_ Big SEE Interior Design Award Winner 2022_ Ljubljana / Slovenia, Text description: Ivana Lukovic, Photography: Athina Souli, Videography: Athina Souli – Vangelis Michelidakis
Suppliers & Partners:
Plumbing: Adri Marra, Heat Pump: Kokkotas Klimatismos S.A., Cement mortar and pebbled floors: Dimitris Exarhos, Plaster – Gypsum boards – Wooden floor: ELER S.A., Joinery: Koupaloglou Emmanouil, Glass divisions: Ilir Kosta, Aluminium doors – Windows – Stairs fence – Metal base for the custom made multi-purpose unit: ALMEL / Panagiotis Melsas, Radiators: THERMOPLAN ART, Switches and sockets: KAFKAS S.A., Austrian larch floor boards: TOP MATERIAL, Kitchen & Bathroom fixtures: BAKLATSIDIS BROS & Karadimas Ioannis, Lighting features & Furniture: LIGHT PLUS, Custom-made terrazzo counters: URBI ET ORBI


