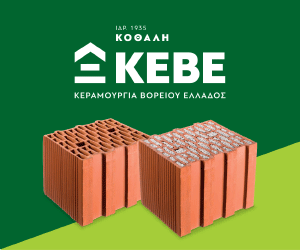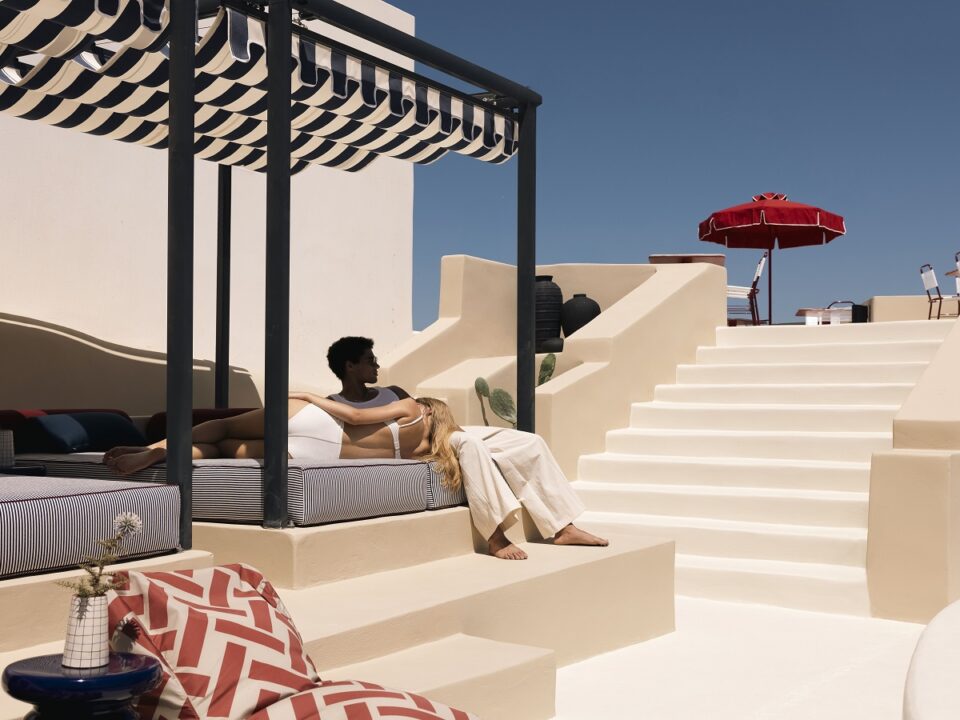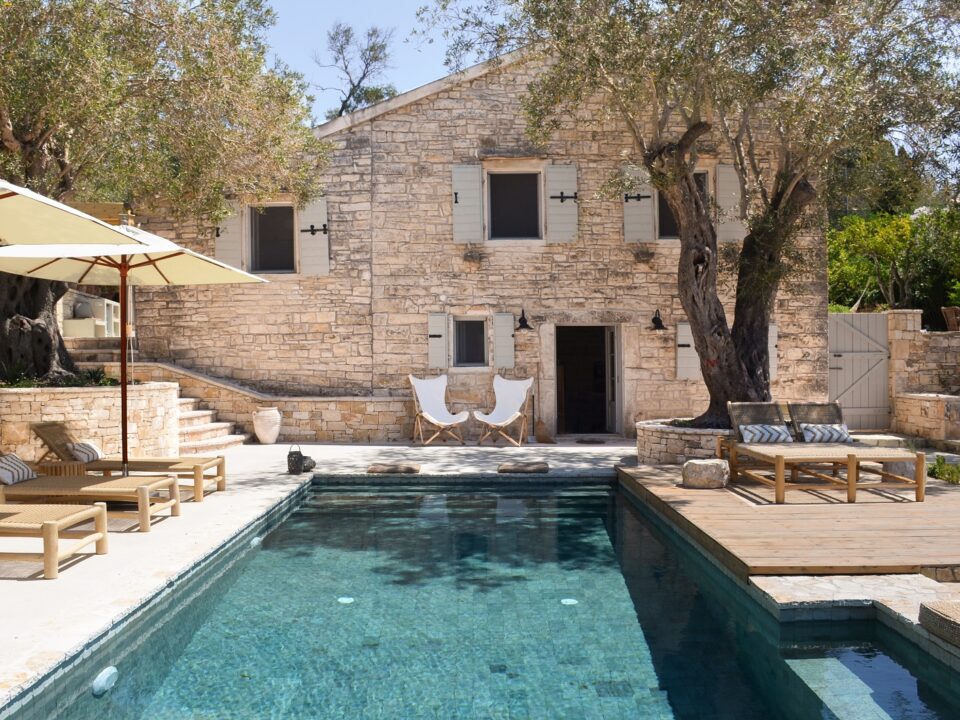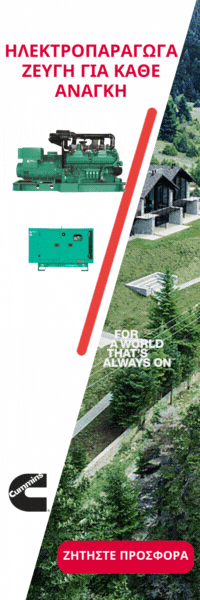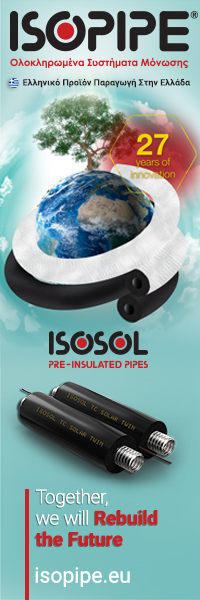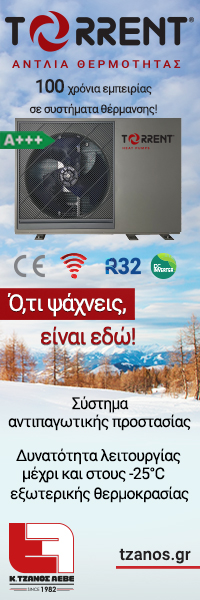
Ενισχύθηκε κατά € 365 εκατ. το χαρτοφυλάκιο επενδυτικών ακινήτων της Noval Property
7 Μαΐου 2021
Wilo Έκθεση βιωσιμότητας 2020: Προώθηση φιλικών προς το περιβάλλον λύσεων από κοινού
10 Μαΐου 2021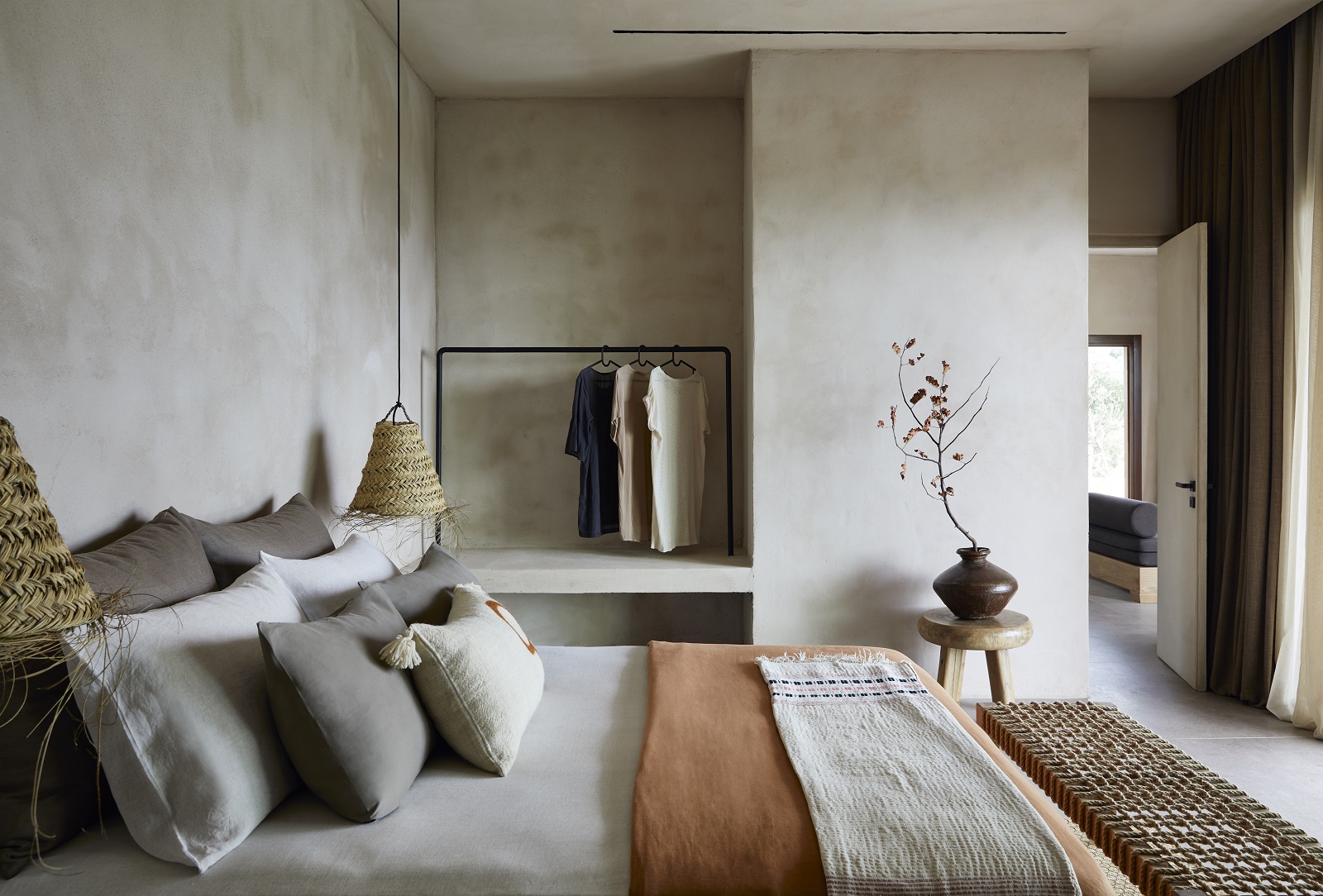
Architecture: LArchitects, Interior styling: Anestis Michalis, Photo © Mirto Iatropoulou
LArchitects inserts “Gaia – Holiday Houses” into the idyllic landscape of Kefalonia Island
Set upon a forested hillside, on the Greek Island of Kefalonia and surrounded by olive trees, Architectural Practice LArchitects designed and completed in 2020, a complex of two private holiday residences, gifted with uninterrupted views over the Ionian Sea.
The project involved the design of two independent summer houses, using local materials and simple forms. Purpose of the Architectural design was to create a calming and familiar ambiance with forms that follow function and take advantage of the view, thus using the pool as focal point and encourage the guests to enjoy being outside.

Architecture: LArchitects, Interior styling: Anestis Michalis, Photo © Mirto Iatropoulou

Architecture: LArchitects, Interior styling: Anestis Michalis, Photo © Mirto Iatropoulou

Architecture: LArchitects, Interior styling: Anestis Michalis, Photo © Mirto Iatropoulou

Architecture: LArchitects, Interior styling: Anestis Michalis, Photo © Mirto Iatropoulou

Architecture: LArchitects, Interior styling: Anestis Michalis, Photo © Mirto Iatropoulou

Architecture: LArchitects, Interior styling: Anestis Michalis, Photo © Mirto Iatropoulou
“The kitchen and all the living area give direct access to the outdoor setting with the wooden pergola whilst the bedrooms are situated on each side of the house for more privacy”.

Architecture: LArchitects, Interior styling: Anestis Michalis, Photo © Mirto Iatropoulou

Architecture: LArchitects, Interior styling: Anestis Michalis, Photo © Mirto Iatropoulou

Architecture: LArchitects, Interior styling: Anestis Michalis, Photo © Mirto Iatropoulou

Architecture: LArchitects, Interior styling: Anestis Michalis, Photo © Mirto Iatropoulou

Architecture: LArchitects, Interior styling: Anestis Michalis, Photo © Mirto Iatropoulou
The Interior is mostly in earthly tones so as to integrate it with the natural surroundings of the area. Beige – Grey Cement mortar is the main material for the walls that come in balance with the grey tiled floors.

Architecture: LArchitects, Interior styling: Anestis Michalis, Photo © Mirto Iatropoulou

Architecture: LArchitects, Interior styling: Anestis Michalis, Photo © Mirto Iatropoulou

Architecture: LArchitects, Interior styling: Anestis Michalis, Photo © Mirto Iatropoulou

Architecture: LArchitects, Interior styling: Anestis Michalis, Photo © Mirto Iatropoulou
“The use of natural materials like wood and choice of earthly color fabrics in all the furniture and living areas create a warm, comfortable and welcoming open space environment ready to accommodate its guests”.

Architecture: LArchitects, Interior styling: Anestis Michalis, Photo © Mirto Iatropoulou

Architecture: LArchitects, Interior styling: Anestis Michalis, Photo © Mirto Iatropoulou

Architecture: LArchitects, Interior styling: Anestis Michalis, Photo © Mirto Iatropoulou

Architecture: LArchitects, Interior styling: Anestis Michalis, Photo © Mirto Iatropoulou
The choice of furnishing follows along the same idea of calmness and serenity and besides functionality offer the sense of a calm and warm summer living effect.



Architecture: LArchitects, Interior styling: Anestis Michalis, Photo © Mirto Iatropoulou


Architecture: LArchitects, Interior styling: Anestis Michalis, Photo © Mirto Iatropoulou


Architecture: LArchitects, Interior styling: Anestis Michalis, Photo © Mirto Iatropoulou


Architecture: LArchitects, Interior styling: Anestis Michalis, Photo © Mirto Iatropoulou


Architecture: LArchitects, Interior styling: Anestis Michalis, Photo © Mirto Iatropoulou


Architecture: LArchitects, Interior styling: Anestis Michalis, Photo © Mirto Iatropoulou


Architecture: LArchitects, Interior styling: Anestis Michalis, Photo © Mirto Iatropoulou
Facts & Credits:
Project title: Gaia, Project type: Holiday houses, Location: Kefalonia Island – Greece, Architecture: LArchitects, Design team: Afroditi Lefkaditi – Julia Lefkaditi, Interior styling: Anestis Michalis, Year: 2020, Text description: LArchitects, Photography: Mirto Iatropoulou, Photography Production: Mia Dorier



