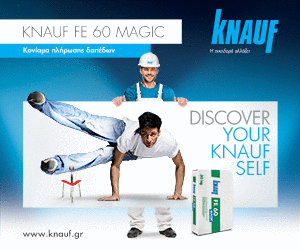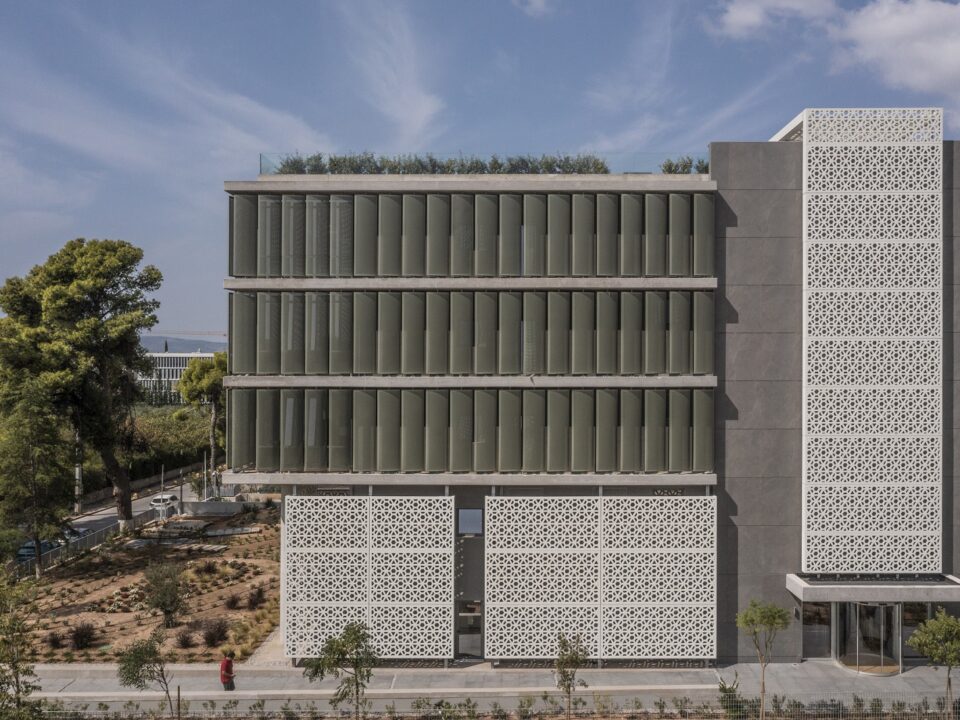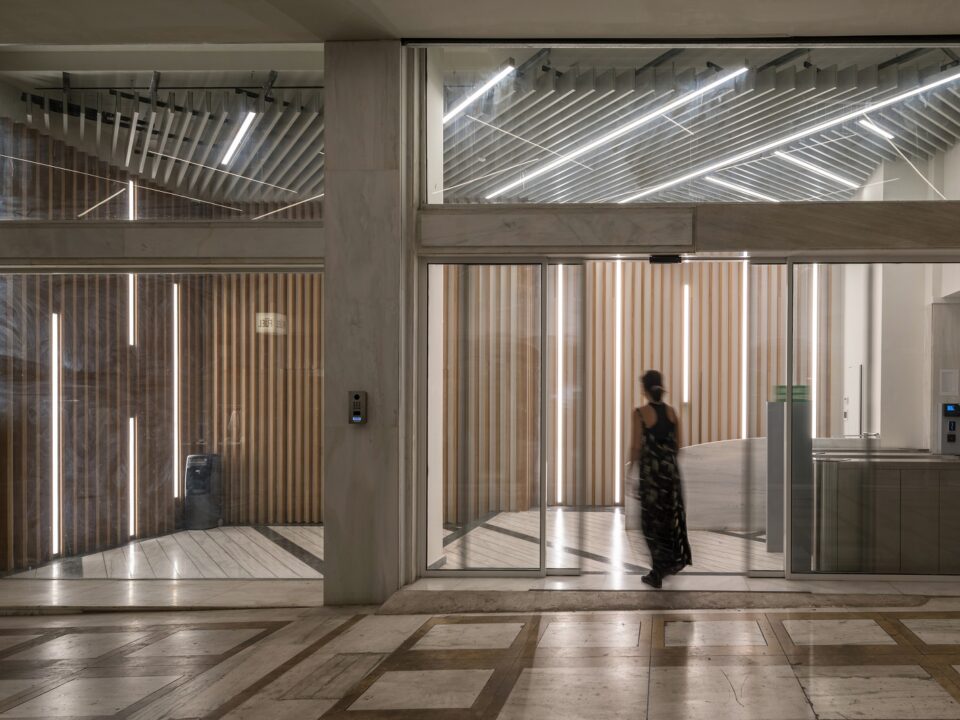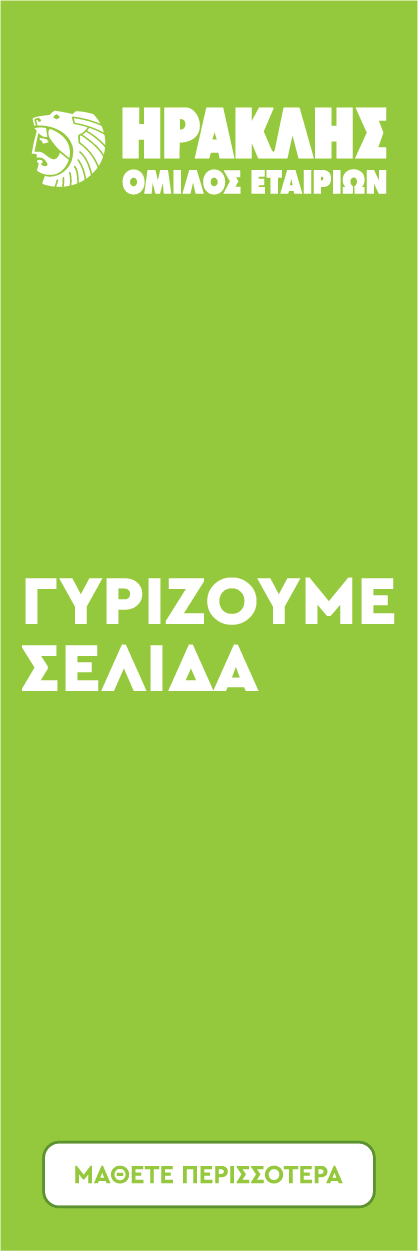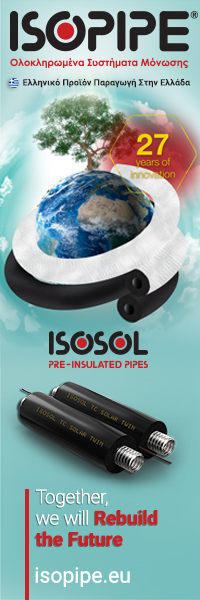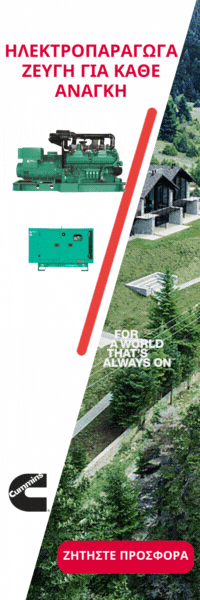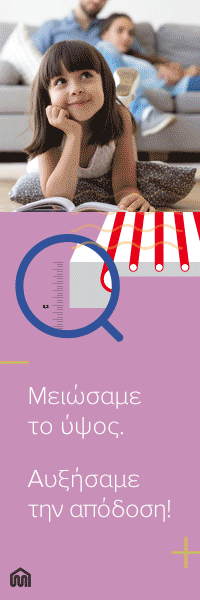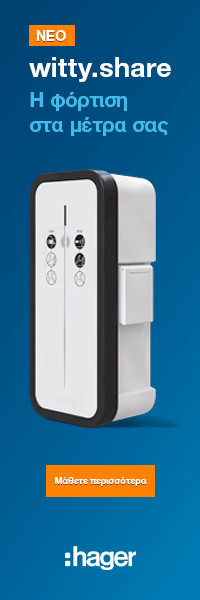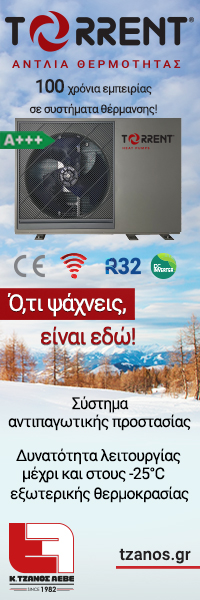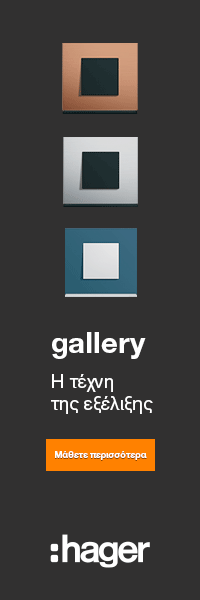
Η Louis Hotels ανέλαβε το πεντάστερο ξενοδοχείο “Once in Mykonos”
22 Οκτωβρίου 2021
Incharge: Το μεγαλύτερο δίκτυο ταχυφορτιστών στην Ελλάδα παρουσίασε η nrg
25 Οκτωβρίου 2021
Kitchen and Exterior Barbeque Area, Photo © Maria Efthymiou | Creative Photo Room
Indoor and outdoor spaces alternate in ‘Water House’ residence by Constanti Architects – ENAprosEKATO LLC in Cyprus
Constanti Architects – ENAprosEKATO LLC designed ‘Water House’, a beautiful contemporary residence in Nicosia, Cyprus, where indoor and outdoor spaces alternate, blurring the boundaries between their functions. The starting point of the design was the intention of the architects to take advantage of the exceptional climate of Cyprus, in order to turn the movement in space into an experience, in which the rich outdoor vegetation and landscaped surfaces are an extension and active part of the interior. Every architectural move and every building detail was designed with this final (or initial) intention in mind.
The axes of motion are converted into the design axes of the building. Already from the street, the linear movement of the visitor turns into the backbone on which the house is built. The natural movement up to the entrance is transformed into the movement of the gaze from the reception area and onwards.

Exterior view, Photo © Maria Efthymiou | Creative Photo Room

Corner View, Photo © Maria Efthymiou | Creative Photo Room

Side view, Photo © Maria Efthymiou | Creative Photo Room

Side views, Photo © Maria Efthymiou | Creative Photo Room

Main Entrance, Photo © Maria Efthymiou | Creative Photo Room

Entrance path, Photo © Maria Efthymiou | Creative Photo Room
“At the same time the user is called to choose between private and public, in a clear separation of uses, which are eventually visually reunited through the external space”.

Back Yard Reverse view, Photo © Maria Efthymiou | Creative Photo Room

Back Yard view, Photo © Maria Efthymiou | Creative Photo Room

Back Yard view, Photo © Maria Efthymiou | Creative Photo Room
The swimming pool goes beyond the conventional limits of its use as an object of recreation, but is integrated as an active part of the architectural composition. Its elongated shape possibly resembles a river, in a clear dialogue with the landscape and flatters and highlights the long dynamic lines of the building.

Entrance Hall view, Photo © Maria Efthymiou | Creative Photo Room

Kitchen, Photo © Maria Efthymiou | Creative Photo Room

Dining Area, Photo © Maria Efthymiou | Creative Photo Room

Bathroom, Photo © Maria Efthymiou | Creative Photo Room

Guest WC, Photo © Maria Efthymiou | Creative Photo Room
At the same time, it welcomes the visitor from the point of entry into the house and immediately emphasizes its presence as the conceptual axis of symmetry of the building: On the right the «public» spaces, on the left the private ones.

Master Bedroom view, Photo © Maria Efthymiou | Creative Photo Room

Exterior lounge Area, Photo © Maria Efthymiou | Creative Photo Room
The master bedroom hovers above the junction of the 2 units as the unifying symbol of the house: the ambassador of the owners even in their absence and a unique experience. The gaze after waking up in the morning extends over the pool to the sky reflected in it.

Seamless Transition, Photo © Maria Efthymiou | Creative Photo Room

Seamless Transition, Photo © Maria Efthymiou | Creative Photo Room

Sunset on the river, Photo © Maria Efthymiou | Creative Photo Room

River, Photo © Maria Efthymiou | Creative Photo Room
Facts & Credits:
Project title: Water House, Typology: Residence, Location: Strovolos – Nicosia – Cyprus, Architectural firm: Constanti Architects – ENAprosEKATO LLC, Lead Architect: Constantinos Constanti, Building Program: Hospitality Area (Sitting Room, Dining Room, Guest, WC) – Private Area (Living Room, Kitchen, Wine Cellar, 2 X Storage, 1 Master Bedroom, 3 En-suite Bedrooms), Completion year: 2020, Text description: Constanti Architects – ENAprosEKATO LLC, Photography: Maria Efthymiou | Creative Photo Room


