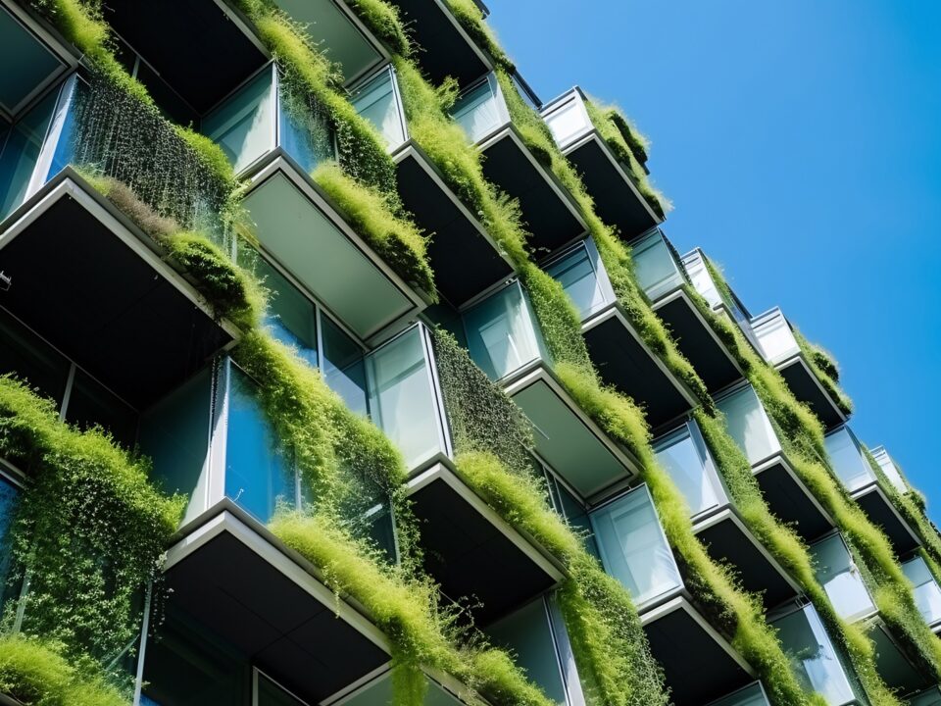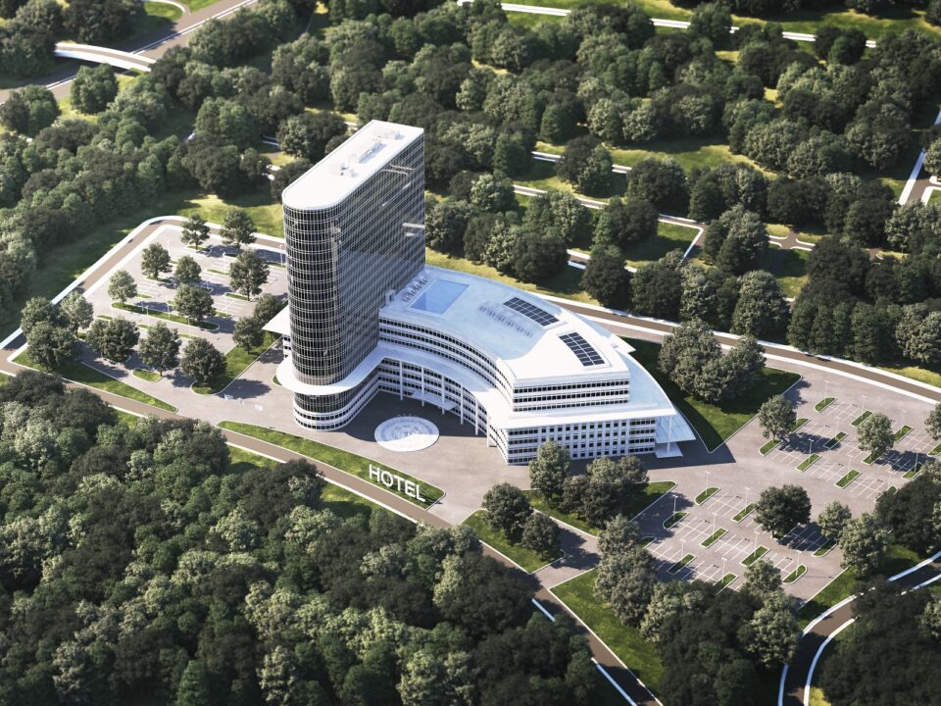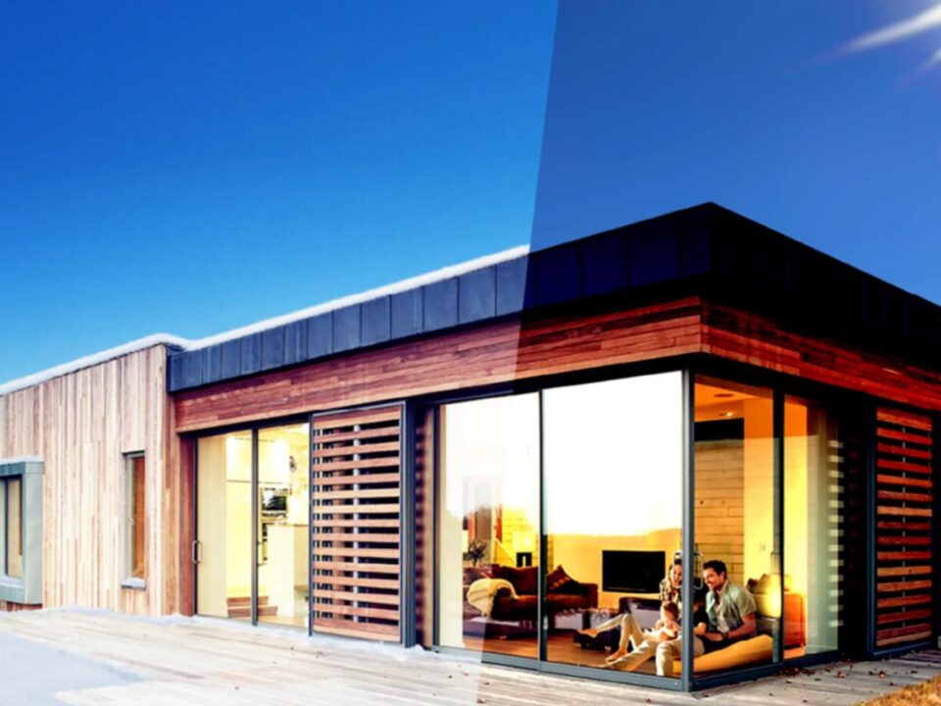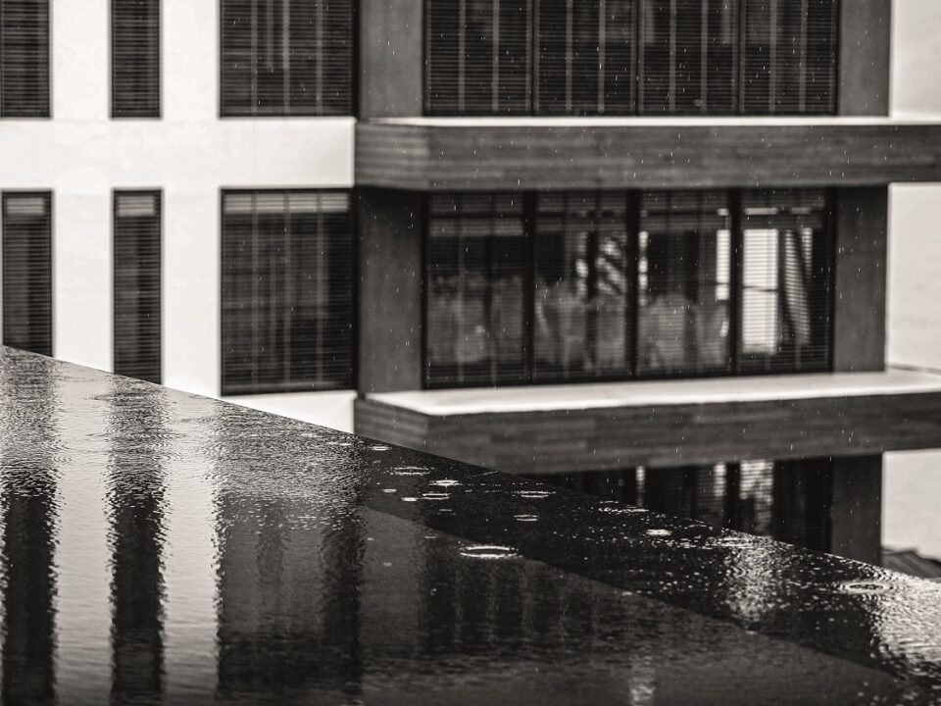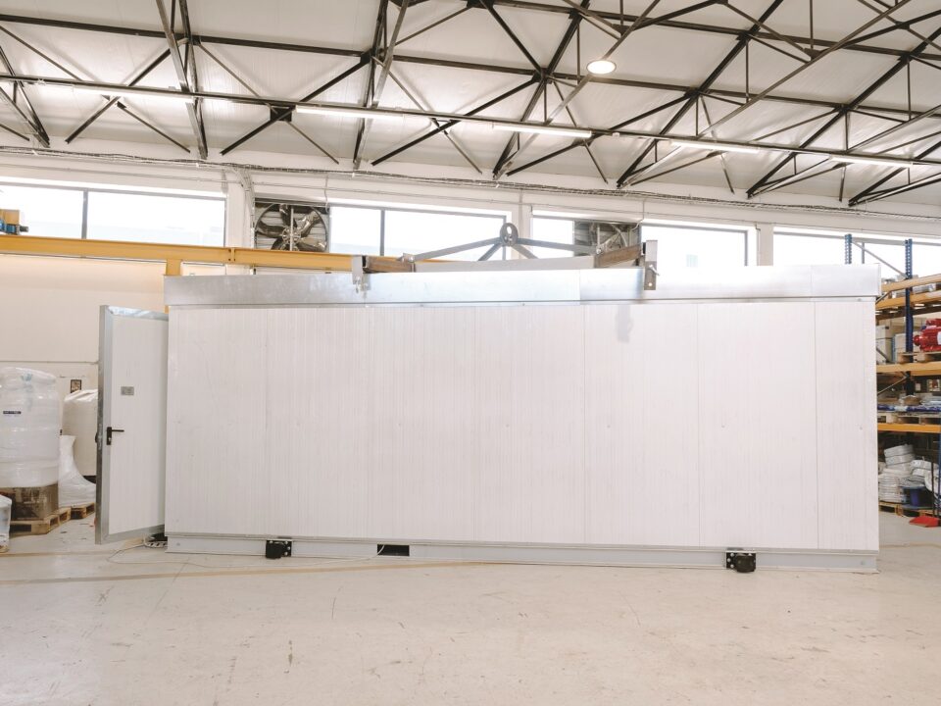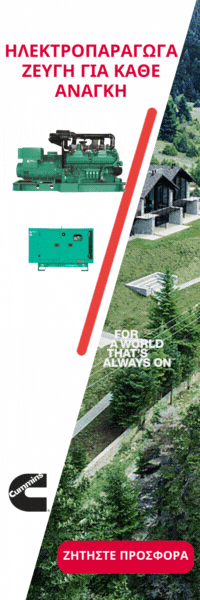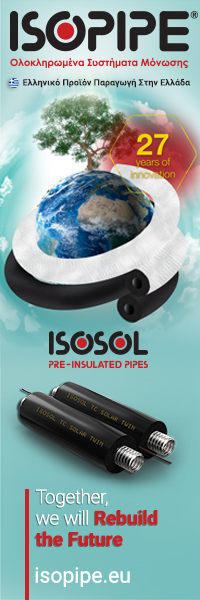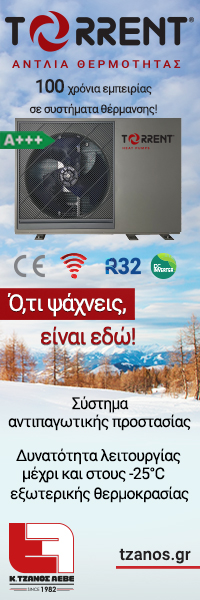
Εκμίσθωση οκτώ ακινήτων στη Μεσαιωνική Πόλη της Ρόδου
5 Ιουνίου 2019
Ολοκληρωμένες δράσεις περιβαλλοντικής διαχείρισης από την Grundfos Ελλάς
6 Ιουνίου 2019
Junior Suite (Exterior), Render © K-STUDIO and Fat Tony Studio
Hotel Casa Cook Chania: A minimalist “oasis” of modern villas in Crete [pics]
The third manifestation of the Casa Cook resort brand, Casa Cook Chania is a continuation of the brand’s image of texturally enriched comfort within a laid-back luxury concept, established by the visionary art direction of the interior design studio Lambs and Lions, Berlin.

Beach House, Render © K-STUDIO and Fat Tony Studio

Bird Eye, Render © K-STUDIO and Fat Tony Studio

Presidential Suite (Exterior), Render © K-STUDIO and Fat Tony Studio

Kids Club, Render © K-STUDIO and Fat Tony Studio
Here their refined creative approach is adapted to the extensive hillside location on the Cretan coast, and has been developed and realized in collaboration with Greek architects K-STUDIO and interior stylist ANNABELL KUTUCU.

Photo © Georg Roske

Photo © Georg Roske

Photo © Georg Roske

Photo © Georg Roske
The design approach was twofold:
To use Modernist-inspired architecture as an elegantly dynamic solution to the challenge of providing a lot of single-story space on a sloping site; and to create a ‘village’ layout to the resort with an emphasis on external space that combines larger, open gathering points with smaller, quieter moments all with unique views.

Photo © Georg Roske

Photo © Georg Roske

Photo © Georg Roske

Photo © Georg Roske

Photo © Georg Roske
The Modernist influence is evident throughout the development beginning with your arrival, at the uppermost point of the site, at the entrance building.

Photo © Georg Roske

Photo © Georg Roske

Photo © Georg Roske
The extensive view over the site and across the sea from beneath the iconic flying roof makes a memorable first impression.

Photo © Georg Roske

Photo © Georg Roske

Photo © Georg Roske

Photo © Georg Roske
The rooms, in clusters of smooth concrete and timber-clad boxes, balance and cantilever from floating walls of local stone as they descend the slope towards the beach.

Photo © Georg Roske

Photo © Georg Roske

Photo © Anna Santl
They are cool, sensory retreats carefully positioned to create double-aspect interiors that extend onto private corner pool terraces with unique views to the sea and lush courtyard gardens.

Photo © Anna Santl

Photo © Anna Santl

Photo © Anna Santl

Photo © Anna Santl
“The path down to the beach is a poetically choreographed interplay of light, shadow and texture”.

Photo © Anna Santl

Photo © Anna Sant

Photo © Anna Santl
Landscaping is authentic and grounded with a semi tropical influence that adds drama and contrast.

Photo © Anna Santl

Photo © Anna Santl
The smooth concrete boxes gradually separate and transform into rougher, more brutalist structures that seem to have emerged from the sand.

Photo © Anna Santl

Photo © Anna Santl
“They are bolder and well-prepared for the exposure to salt and wind that the structures higher up the site are protected from”.

Photo © Anna Santl

Photo © Anna Santl
Their positioning creates large, welcoming external spaces that are suited to the requirements of the communal areas of the resort and that benefit from the beachfront location.

Photo © Anna Santl

Photo © Anna Santl
“This ‘Piazza’ arrangement houses the hotel restaurant, bar, boutique and art house alongside the pool and lounging area”.

Photo © Anna Santl

Photo © Anna Santl
A genuinely playful and adventurous Kids Club is raised, secured and protected from the sun so that the majority of the activities can take place outside.

Photo © Anna Santl
Further back a yoga pavilion and wellness zone makes the most of the greenest part of the site offering open air spa treatments and early morning yoga sessions.

Photo © Anna Santl
Facts & Credits:
Project Title: Casa Cook Chania, Type: Hotel Resort, Location: Chania – Crete island – Greece, Creative Directors: Lambs and Lions, Architectural Design: K-STUDIO – Lambs and Lions, Interior Design: Lambs and Lions, Lambs & Lions Design Team: Michael Schickinger – Graeme MacBride – Tessa Crosby – Kristel Guieb, K-STUDIO Design Team: Konstantinos Karampatakis – Veronika Vasileiou – Kelly Kagka – Katerina Saraptzian, Xenia Papatriantafyllou – Konstantinos Stergiopoulos – Eleni Aroni – Melpomeni Gentimi, Interior Styling: ANNABELL KUTUCU, Landscape Design: FYTRON landscapes – Lambs and Lions, 3D Visualization: K-STUDIO – Fat Tony Studio, Surveyor: Charalampos Akrivas, Structural Engineer: Ikodomi Technical S.A., Mechanical Engineer: Kikidis M. & V., Lighting Designer: Lighting + Architecture Studio, Main Constructor: Ikodomi Technical S.A., Window / Door Frames: BIOSET S.A. – FORMA VOGIATZIS, Custom Furniture: WOODIVERSE E.E. (Pirro Filoqi), Area (m²): 7924.91 m² ,Status: Completed 2019, Text Description: K-STUDIO, Photography: GEORG ROSKE – ANA SANTL, Image Art direction & Styling: MICHAEL SCHICKLINGER – ANNABELLL KUTUCU
Advertising Suppliers:
Switches Model “Berker 1930” – Movement and presence detectors: HAGER
Other Suppliers:
Internal Furniture: MIA COLLECTION, External Furniture: MIA COLLECTION, Fabrics: VAGENAS, Sanitary Ware: KISKINIDIS LIVING MADE EASY










