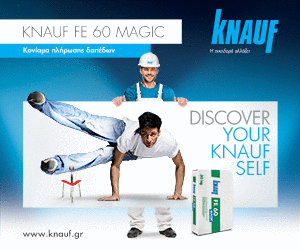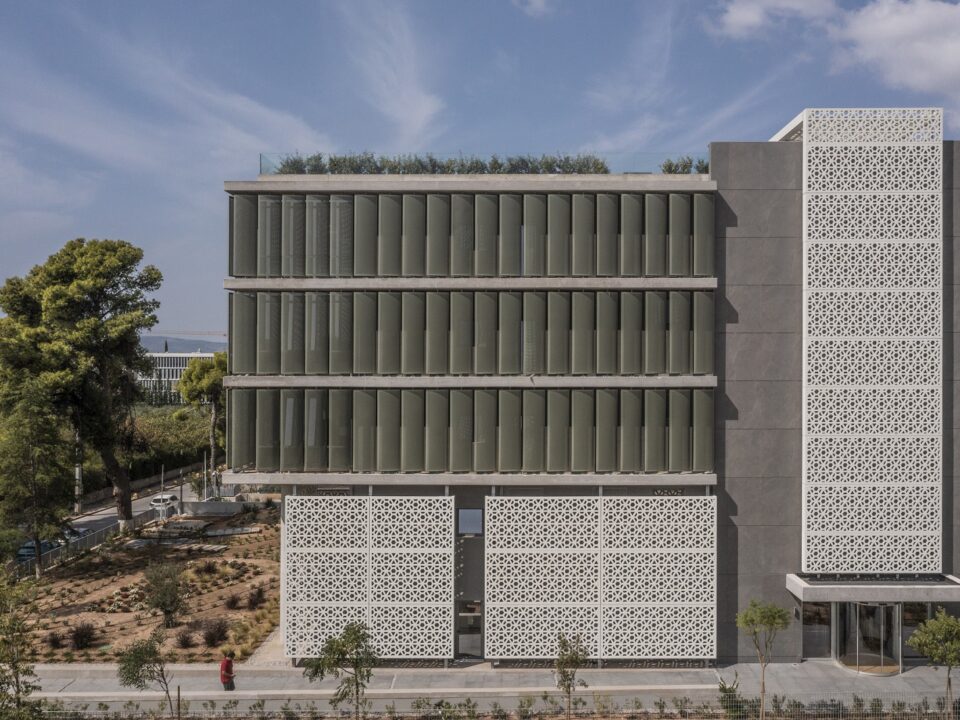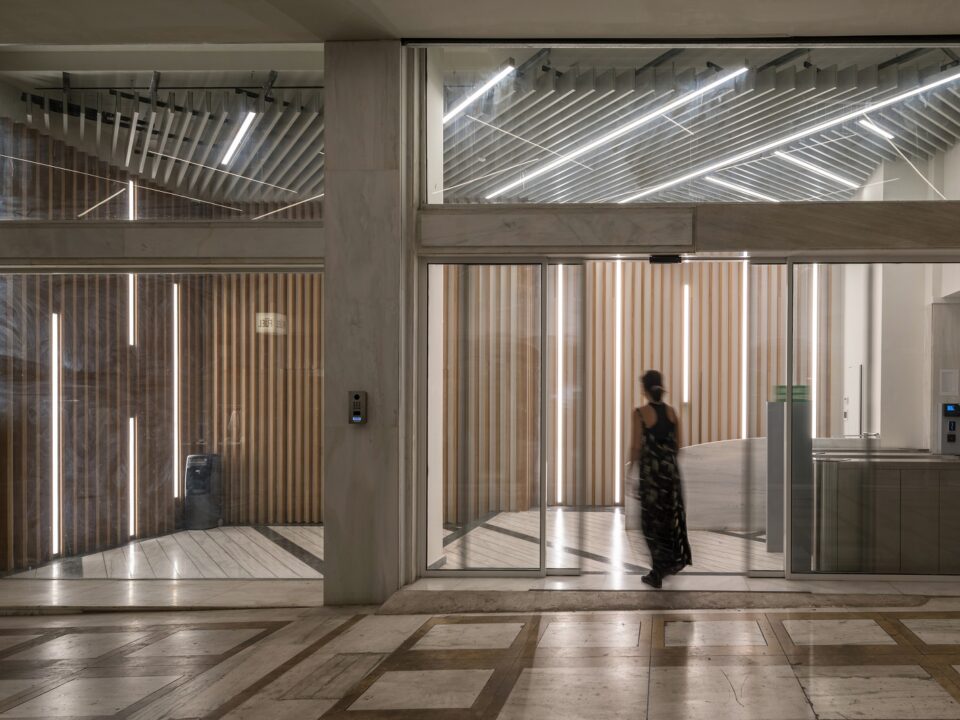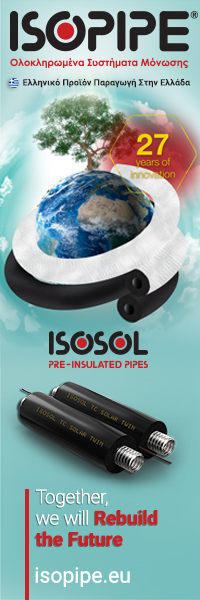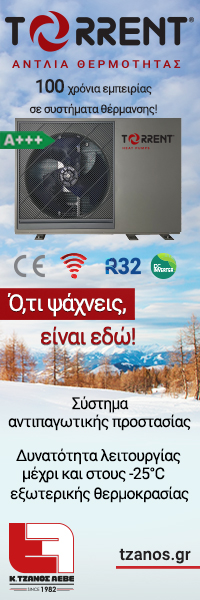
Μια διώροφη μεζονέτα στη Θέρμη Θεσσαλονίκης παραδίδει μαθήματα εκλεπτυσμένης πολυτέλειας
14 Φεβρουαρίου 2024
Το έθιμο της κοπής της Πρωτοχρονιάτικης Βασιλόπιτας πραγματοποίησε η Olympia Electronics
15 Φεβρουαρίου 2024
Architecture: Deda & Architects | Photo © Spyros Hound
Deda & Architects finalize a contemporary, sharp, and future-proof office building in Omonoia, Athens
The present architectural study by the team of Deda & Architects, concerns the adaptive reuse and renovation of an existing office building located at the junction of Veranzerou and 3rd of September streets, in Omonoia, Athens. The existing building, a conventional construction of the 60s, consists of a basement, ground floor, mezzanine, eight typical floors and a roof.
The project claims to modernize and upgrade functionally, aesthetically, and energetically the existing ten-story building. The building retains its original use, with shops on the ground floor and offices on the upper floors, now fully adapted to the requirements of the modern era.

Architecture: Deda & Architects | Photo © Spyros Hound

Architecture: Deda & Architects | Photo © Spyros Hound

Architecture: Deda & Architects | Photo © Spyros Hound

Architecture: Deda & Architects | Photo © Spyros Hound
A comprehensive redesign of the interior spaces with a neo-industrial aesthetic and remodeling of the building’s facades was carried out with the aim of integrating it in a smooth way into the urban landscape of the area. The intention was to highlight both the building itself and the wider area, without it competing with or degrading the neighboring historic buildings.

Architecture: Deda & Architects | Photo © Spyros Hound

Architecture: Deda & Architects | Photo © Spyros Hound
“The new shell has a modern architectural vocabulary”.

Architecture: Deda & Architects | Photo © Spyros Hound
Cornerstone of the proposal is the vertical elements, the “wings”. They were installed on both sides of the building, making it a landmark of the area. These prefabricated vertical fixed elements, in addition to the aesthetic upgrade of the appearance, also function as shades for the interior spaces, achieving sun protection throughout the day.

Architecture: Deda & Architects | Photo © Spyros Hound
The materiality of “the Wings” is timeless, making them resistant to weather conditions with their color palette consisting of earth tones, giving a “warmer” style compared to the characteristic gray that prevails in the urban landscape of Athens.

Architecture: Deda & Architects | Photo © Spyros Hound

Architecture: Deda & Architects | Photo © Spyros Hound
Regarding the interior remodeling of the office spaces, the existing partition walls were removed, and the wet spaces were redesigned, creating flexible spaces in the logic of the open plan, and allowing them to be adapted according to the needs of each company they will host.

Architecture: Deda & Architects | Photo © Spyros Hound
“Finally, an important driving force of the project was to be financially sustainable and viable”.

Architecture: Deda & Architects | Photo © Spyros Hound

Architecture: Deda & Architects | Photo © Spyros Hound
The reuse and highlight of existing elements were vital. After an inspection of the body and the necessary reinforcement of the static elements, as many existing building materials as possible were preserved, limiting the production of waste and energy losses. “The Wings” is an elegant and contemporary proposal. The new skin, an interpretation of the existing morphology, creates a contemporary, sharp, and future-proof building.

Architecture: Deda & Architects | Photo © Spyros Hound

Architecture: Deda & Architects | Photo © Spyros Hound

Architecture: Deda & Architects | Photo © Spyros Hound
Facts & Credits:
Project Title: ‘The Wings’ – Veranzerou Office Building, Typology: Office building complete renovation, Location: Omonoia – Athens – Greece, Architecture: Deda & Architects, Design Team: Maria Deda – Varvara Karaoglou – Fani Valsami – Evangelia Paschalidou – Ellie Vaskali – Dimitra Giannou, Structural Design: D. Antonopoulos, MEP Design: EMDC – K. Kapetanidis – N. Mertzios, Construction: Officine Piva, Supervision: A. Oglanis, MEP Supervision: G. Tzanetoulakos, Special Partner: Arrikton SA, Gross Built Area (m2/ ft2): 1580 m2, Completion Year: 2023, Text description: Deda & Architects, Photography: Spyros Hound
Suppliers:
Window frames – Glazing system: TECHNIKAL, Lighting: Techlumen LED Lighting & Bright Special Lighting, Safety rolls – Garage doors: D. Menounos, Tiles – Sanitary ware: Bathroom Plus, Elevators: Pappas Elevators, Air conditioning: MIDEA, Kitchen furniture: Arkadiki, Doors – Knobs & locks: Thira


