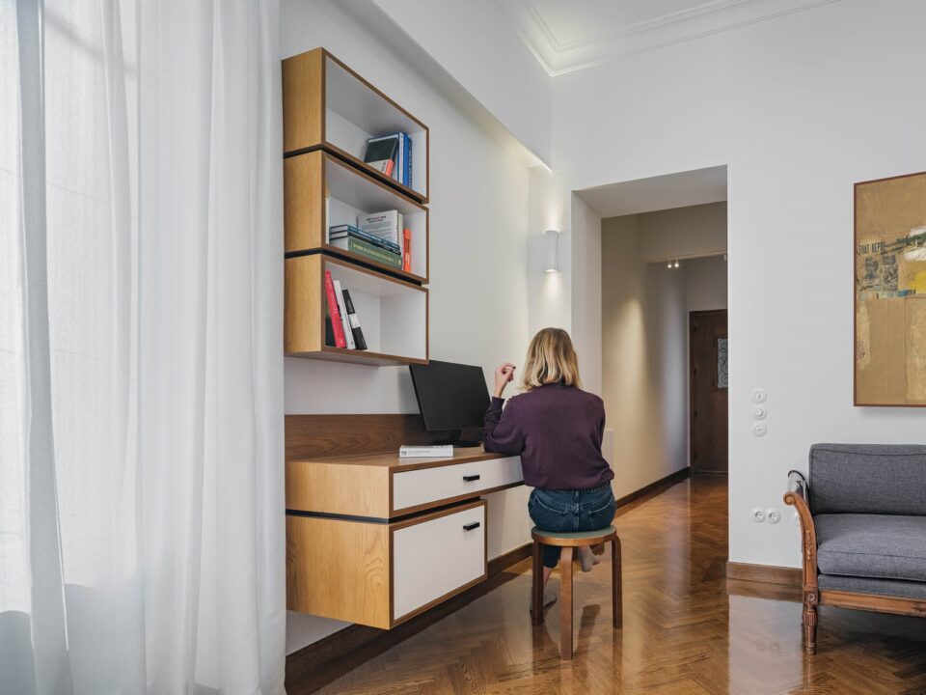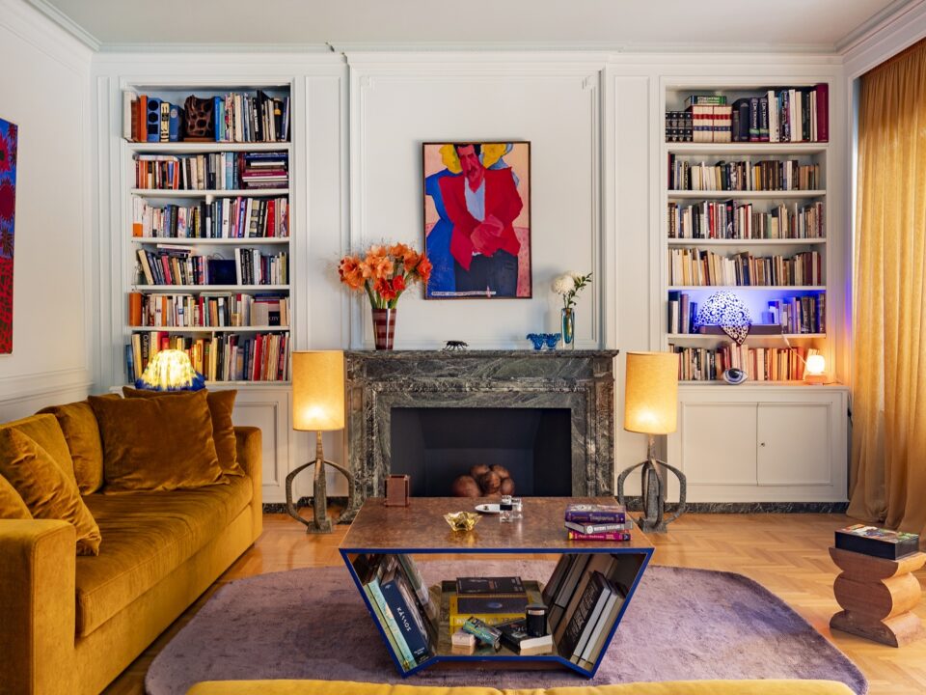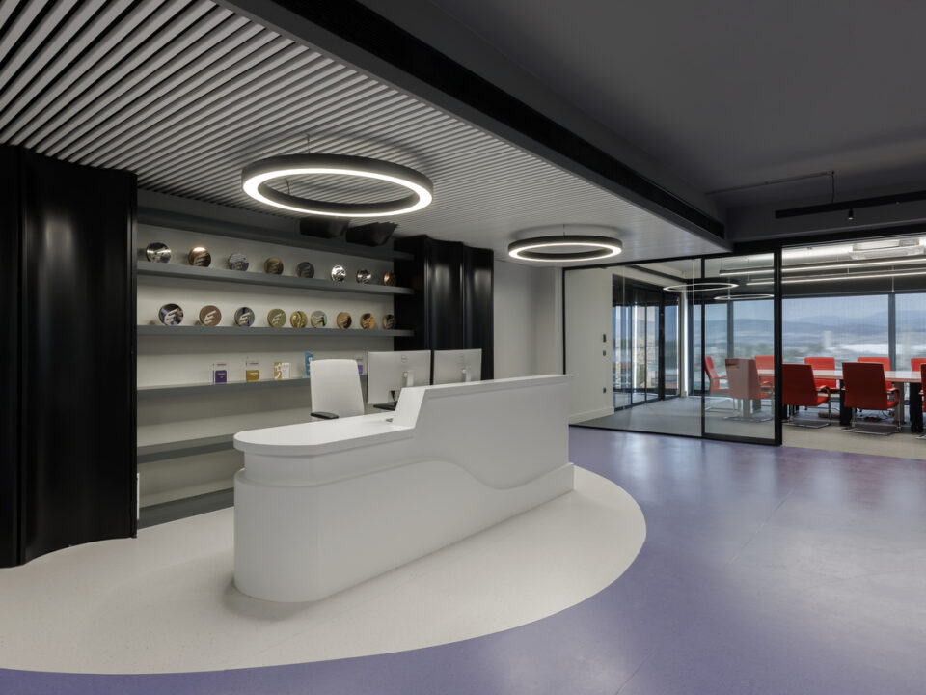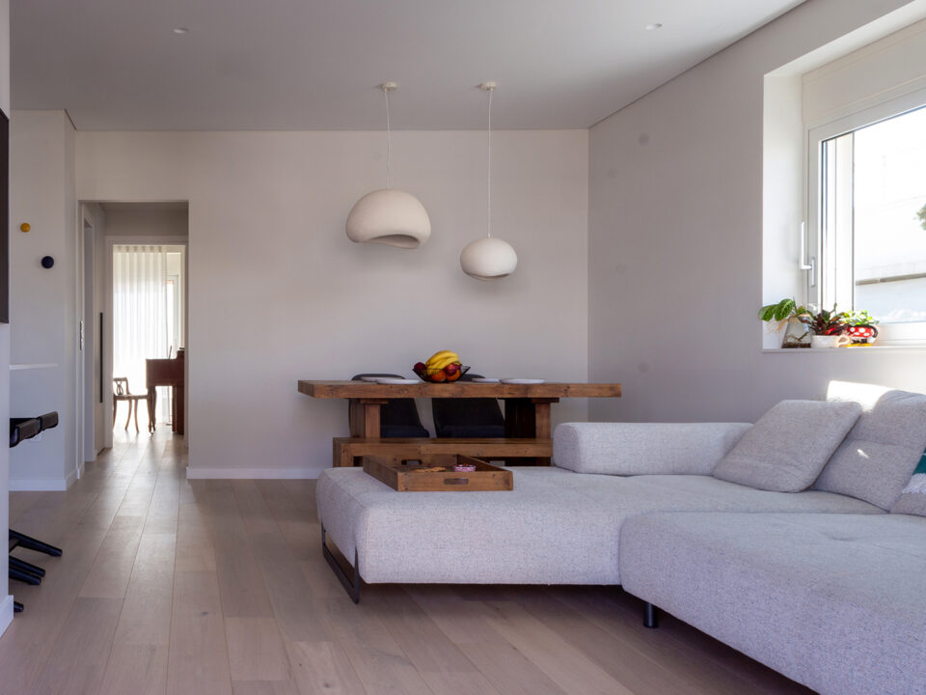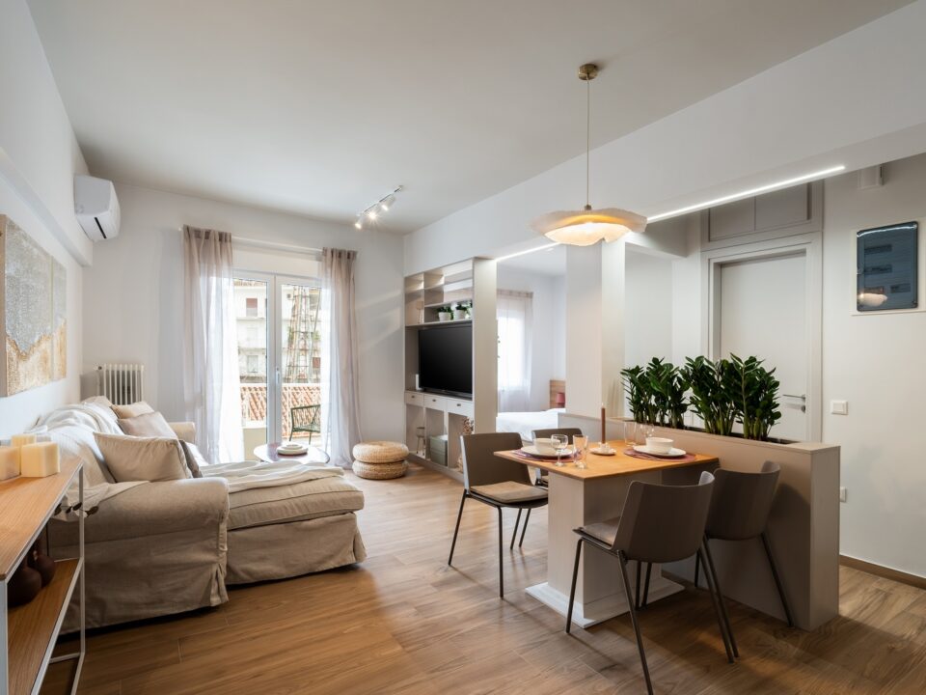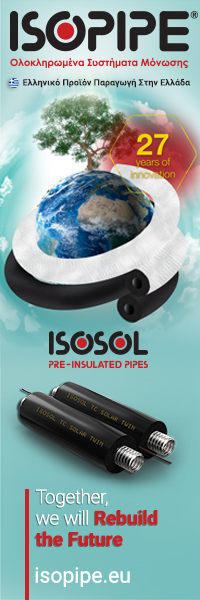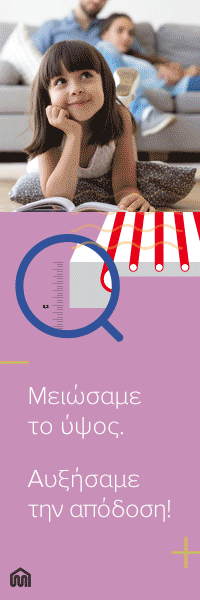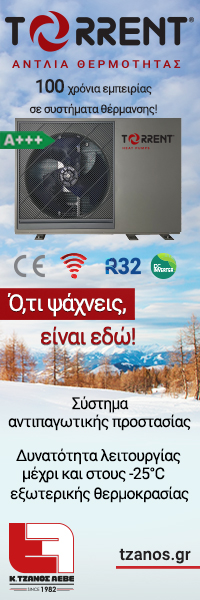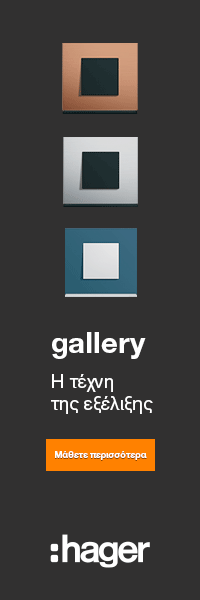
Χανιά: Ξεκινούν αστικές αναπλάσεις, ύψους 15 εκατ. ευρώ, με χρηματοδότηση από το ΤΑΑ
27 Ιανουαρίου 2023
Η Schneider Electric ανάμεσα στις 100 πιο βιώσιμες εταιρείες
30 Ιανουαρίου 2023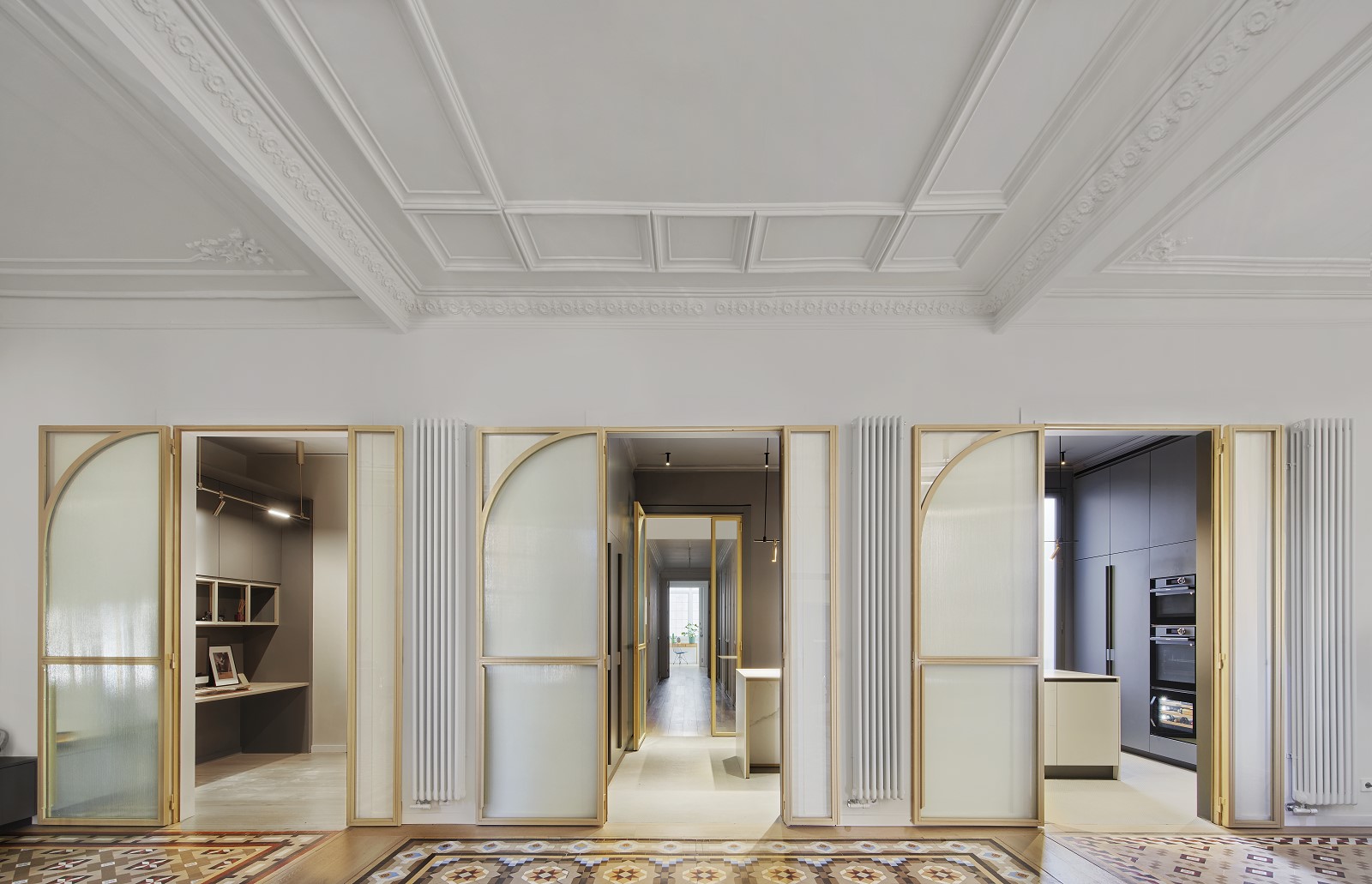
Architects: Cometa Architects | Faidra Matziaraki & Victor Gonzalez Marti, Photo © Jose Hevia
Cometa Architects gives new life to 20th-century modernist apartment in the heart of Barcelona
A 250 m² modernist apartment, located in one of the most prominent streets of Barcelona, is a pendulum between the natural light and the allure of the dark, a threshold between the early 20th century reminiscences and the bespoke contemporary architecture, created by Victor Gonzalez Marti & Faidra Matziaraki, the creative duo of Cometa Architects.
In the Modernist heart for Barcelona, a family of four made this apartment their new home. The clients have asked for a traditional program including one request based in the post pandemic reality: A `work from home´ use of space, that professionalism and formality can be partially attributed to it, while isolated closed doors rooms could still be part of an uninterrupted floor plan. They did not put any constraints in the design process, nor decisions, but their love for contemporary aesthetics and their desire for meaningful materiality, that could merge with the treasured elements of the original interiors.
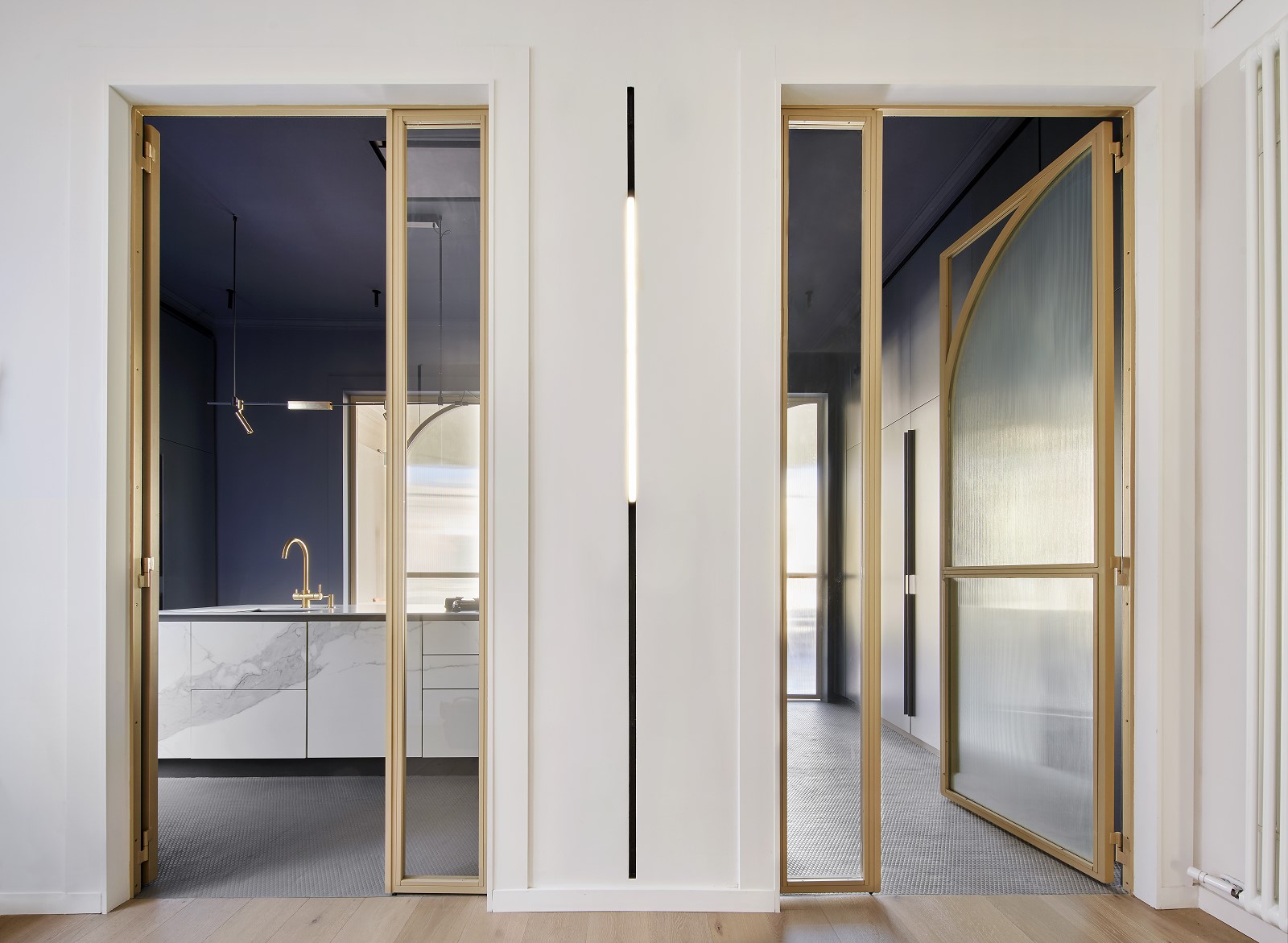
Architects: Cometa Architects | Faidra Matziaraki & Victor Gonzalez Marti, Photo © Jose Hevia
The Barcelona-based Faidra Matziaraki & Victor Gonzalez, wanted to challenge this brief and attempt to provide function along with historical credential. Simultaneously rethink the architectural element of the door as the catalyst of the design. Cometa Architects have created a scenographic narrative by changing, multiplying, and fragmenting the perspective; interrupting and interchanging light with darkness, invoking the cinema director Peter Greenaway´s linear but yet surprising camera journey through interlocating architectural spaces.
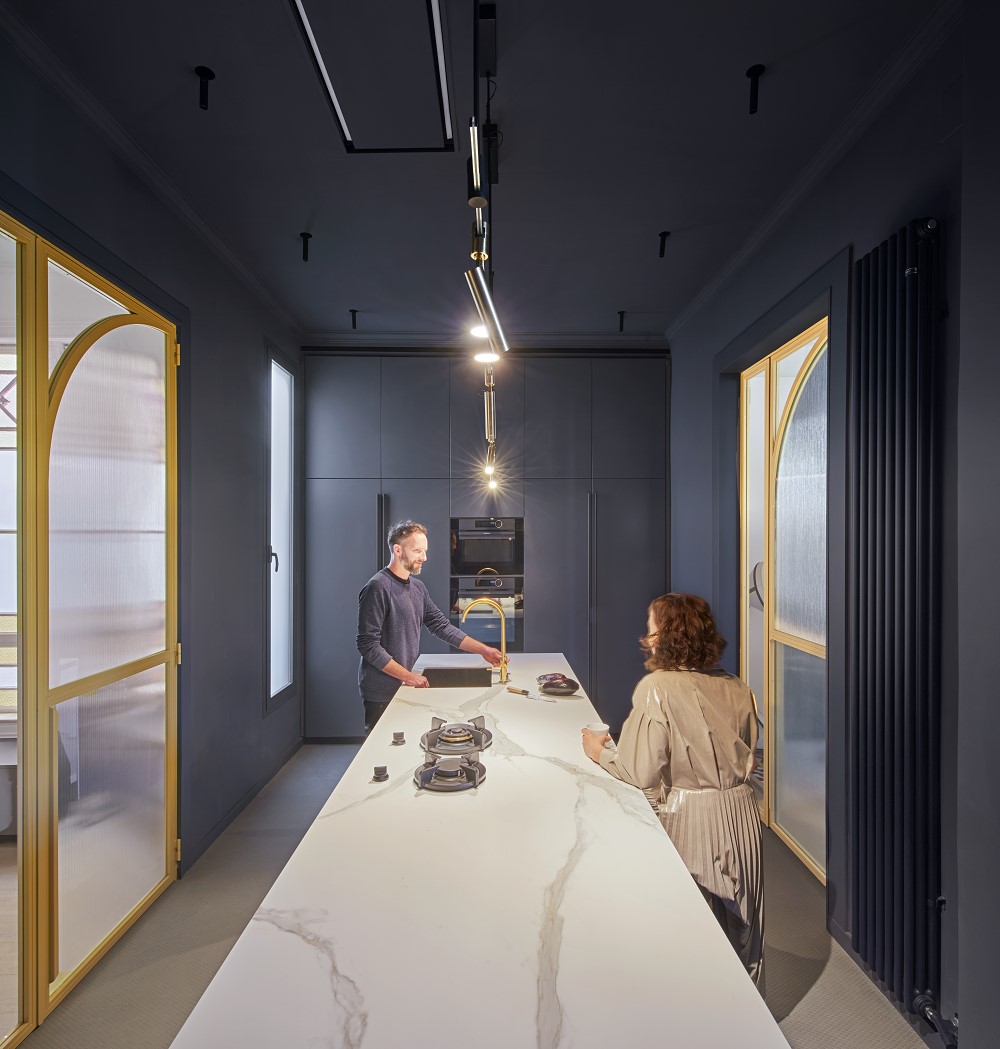
Architects: Cometa Architects | Faidra Matziaraki & Victor Gonzalez Marti, Photo © Jose Hevia
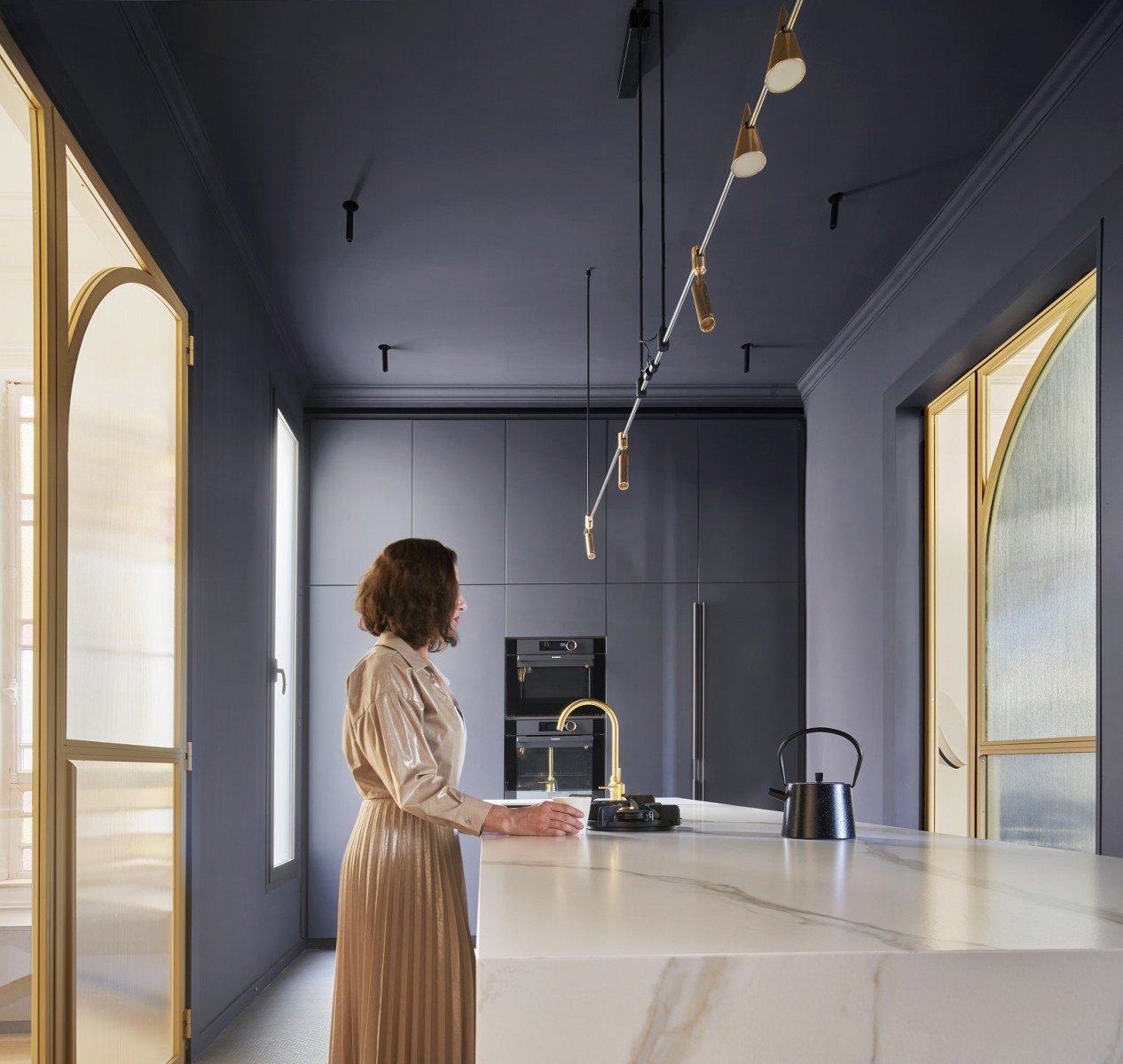
Architects: Cometa Architects | Faidra Matziaraki & Victor Gonzalez Marti, Photo © Jose Hevia
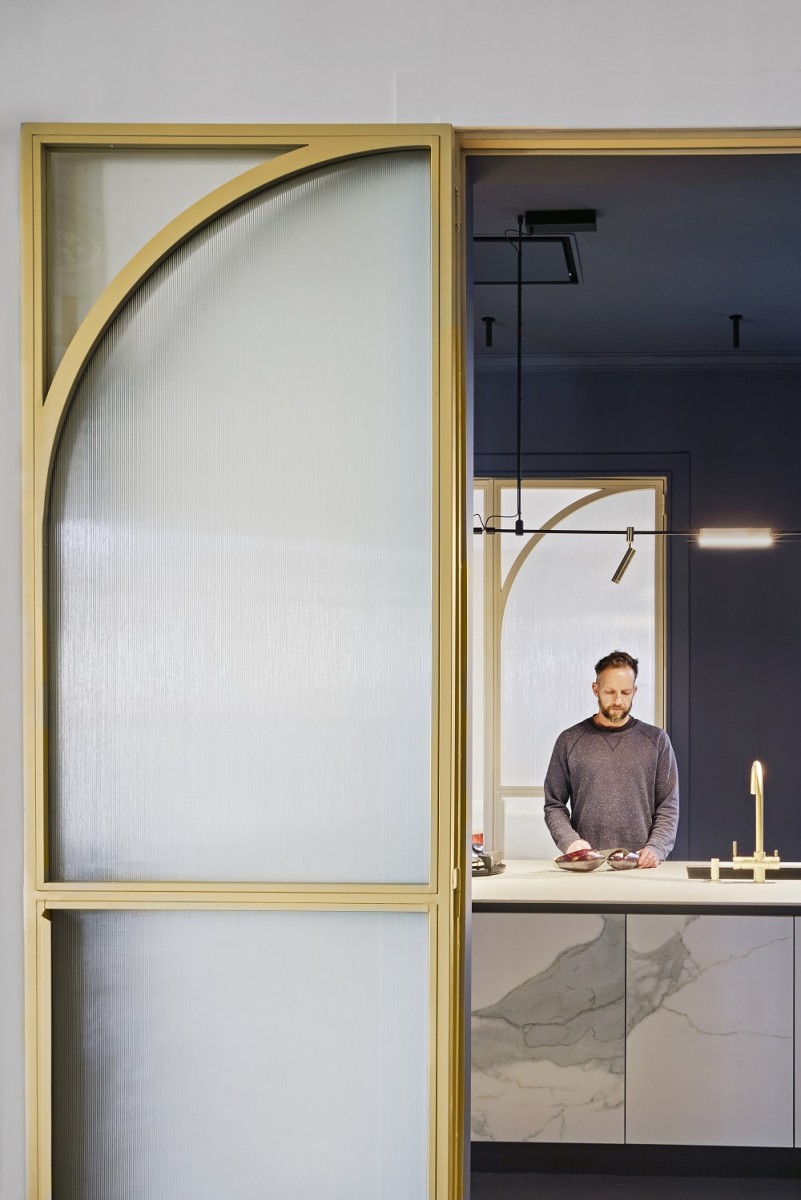
Architects: Cometa Architects | Faidra Matziaraki & Victor Gonzalez Marti, Photo © Jose Hevia
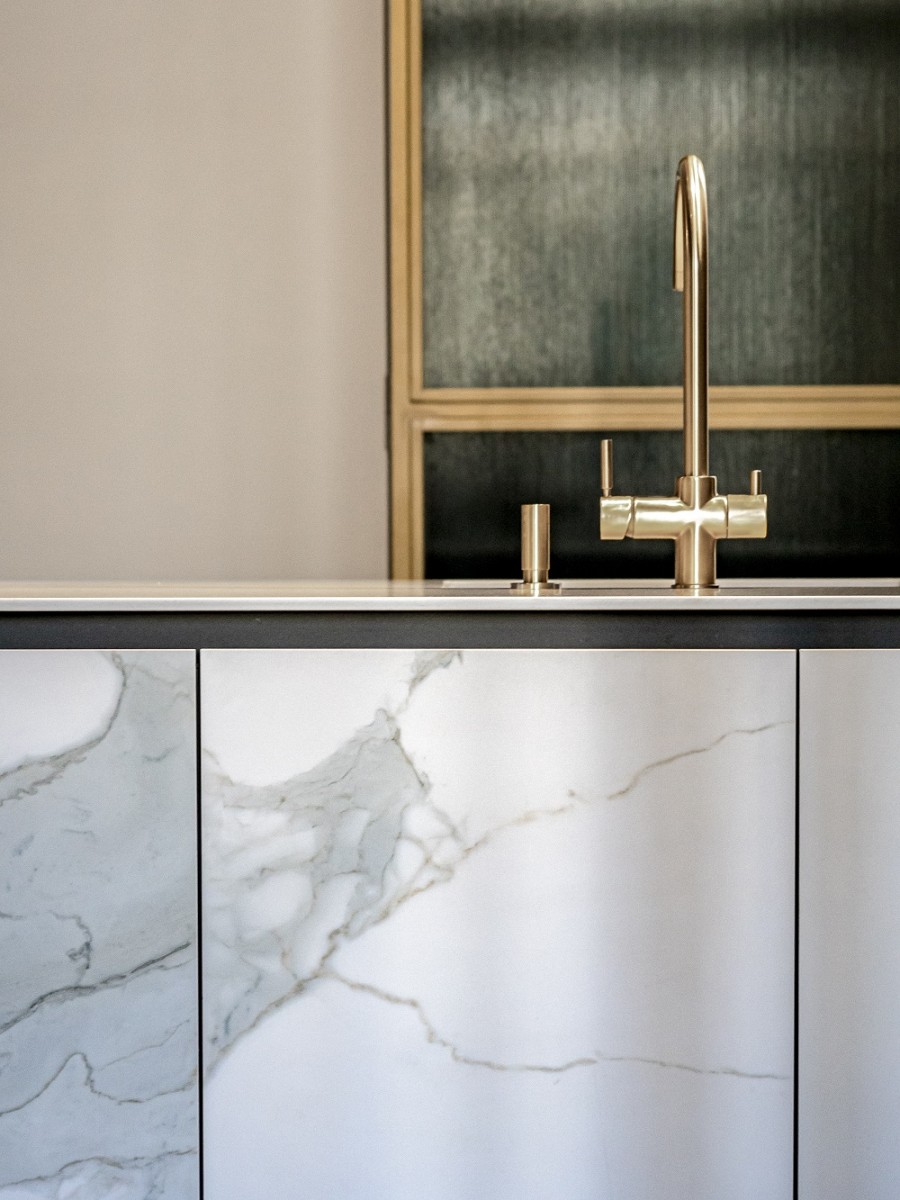
Architects: Cometa Architects | Faidra Matziaraki & Victor Gonzalez Marti, Photo © Cometa Architects
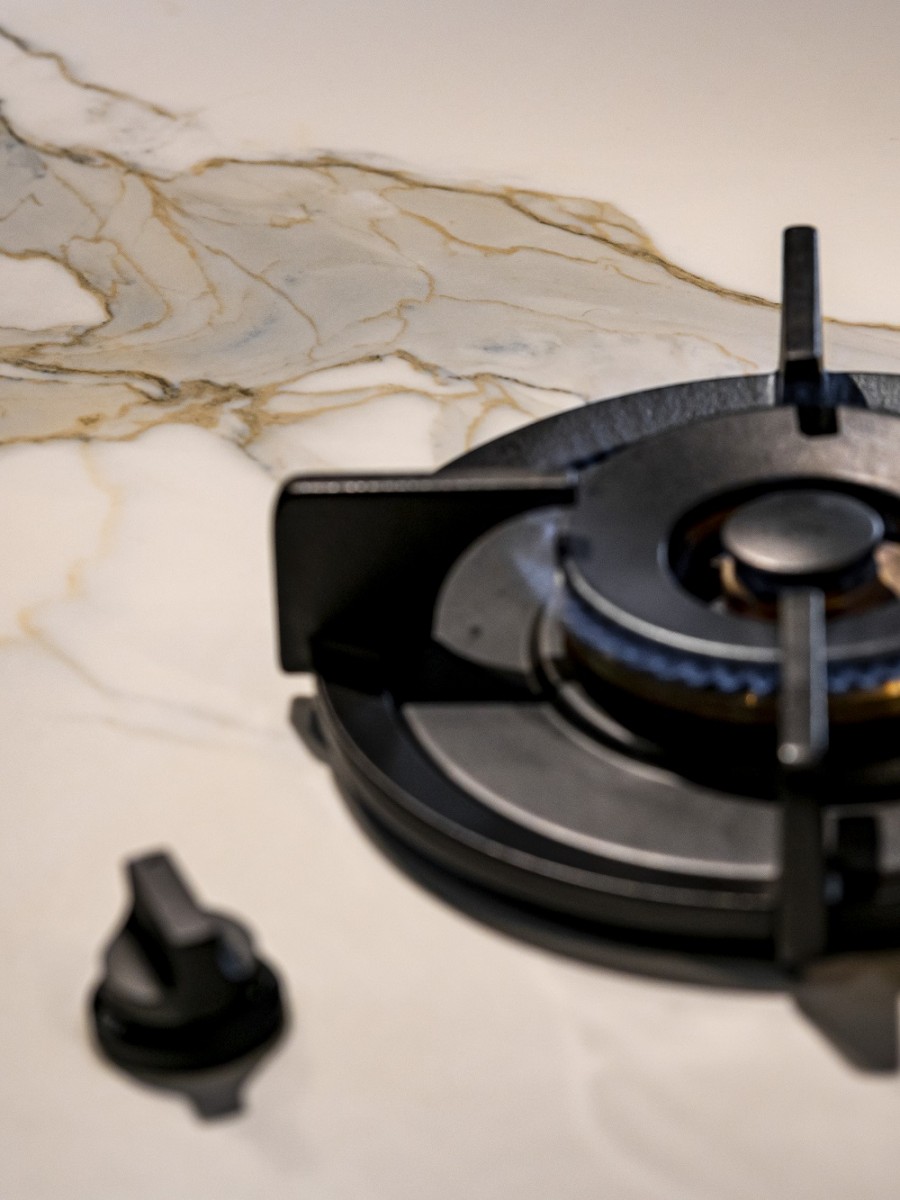
Architects: Cometa Architects | Faidra Matziaraki & Victor Gonzalez Marti, Photo © Cometa Architects
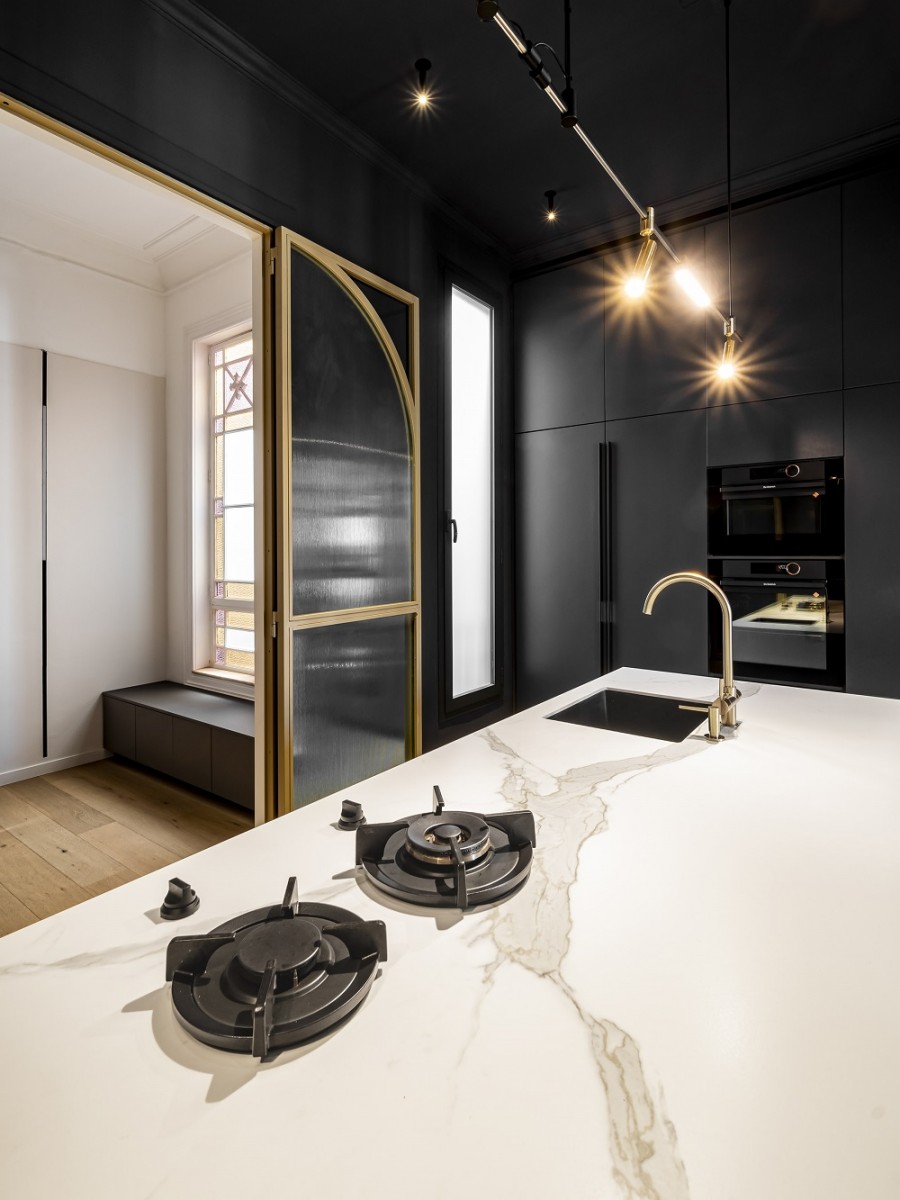
Architects: Cometa Architects | Faidra Matziaraki & Victor Gonzalez Marti, Photo © Cometa Architects
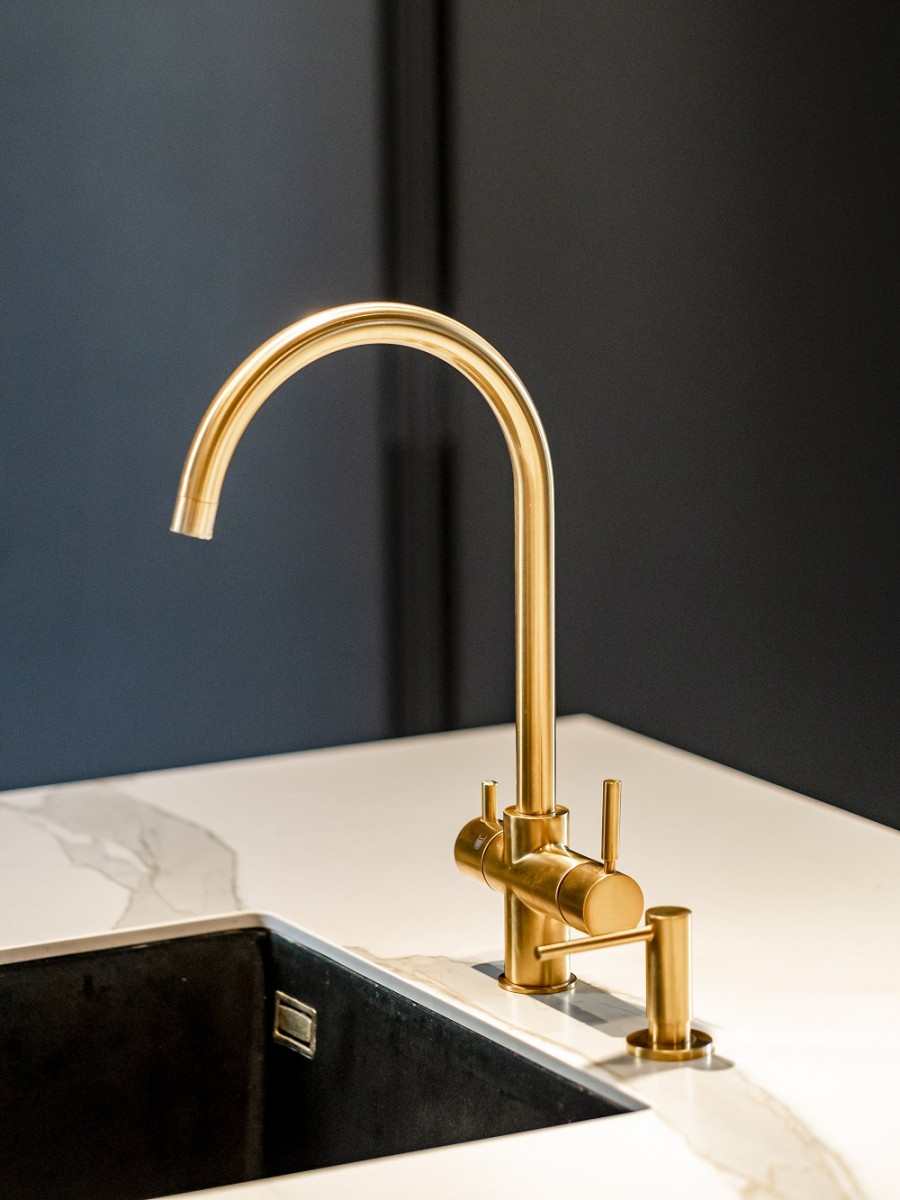
Architects: Cometa Architects | Faidra Matziaraki & Victor Gonzalez Marti, Photo © Cometa Architects
“The early 20th century Modernist apartment with a daedal distribution of rooms, long dark corridors, small disconnected kitchen, plenty of service rooms, was a very complicated knot to undo”.
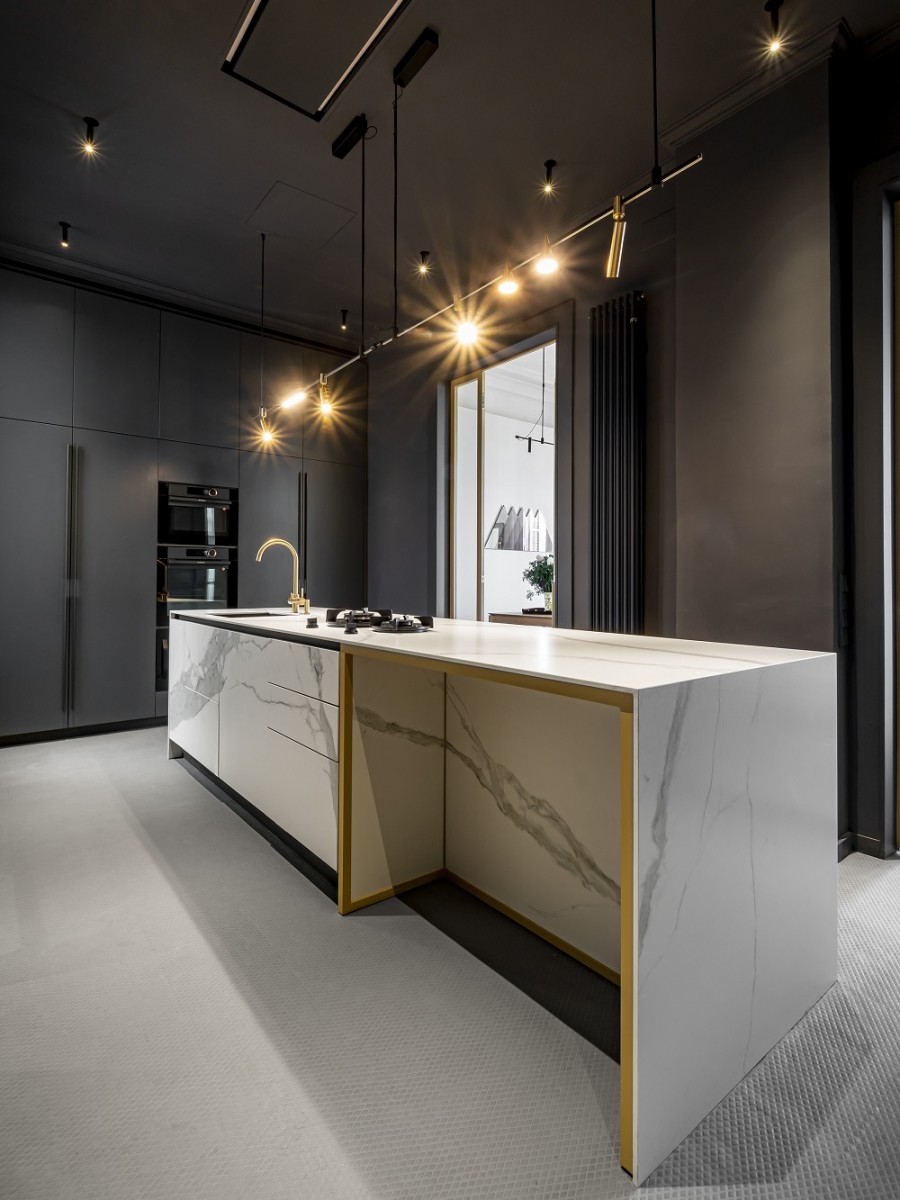
Architects: Cometa Architects | Faidra Matziaraki & Victor Gonzalez Marti, Photo © Cometa Architects
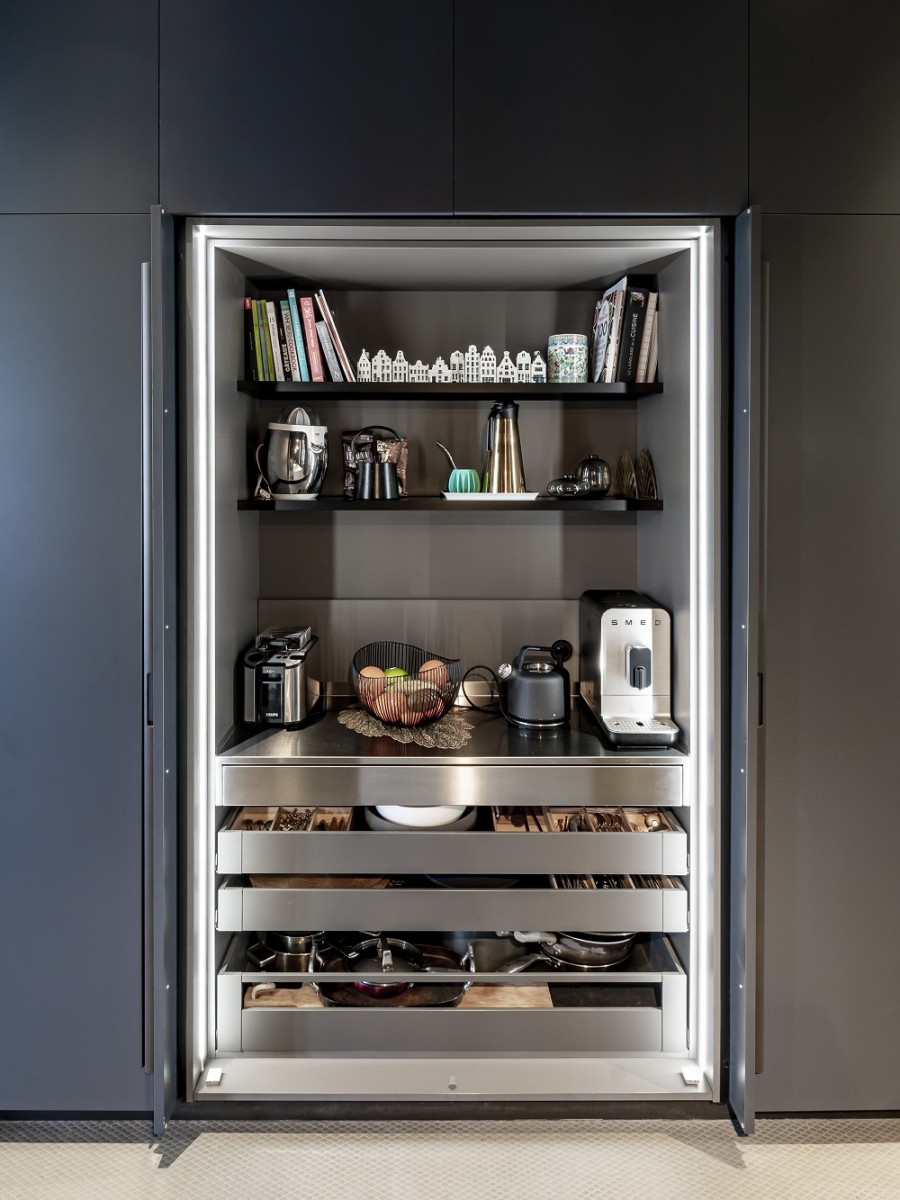
Architects: Cometa Architects | Faidra Matziaraki & Victor Gonzalez Marti, Photo © Cometa Architects
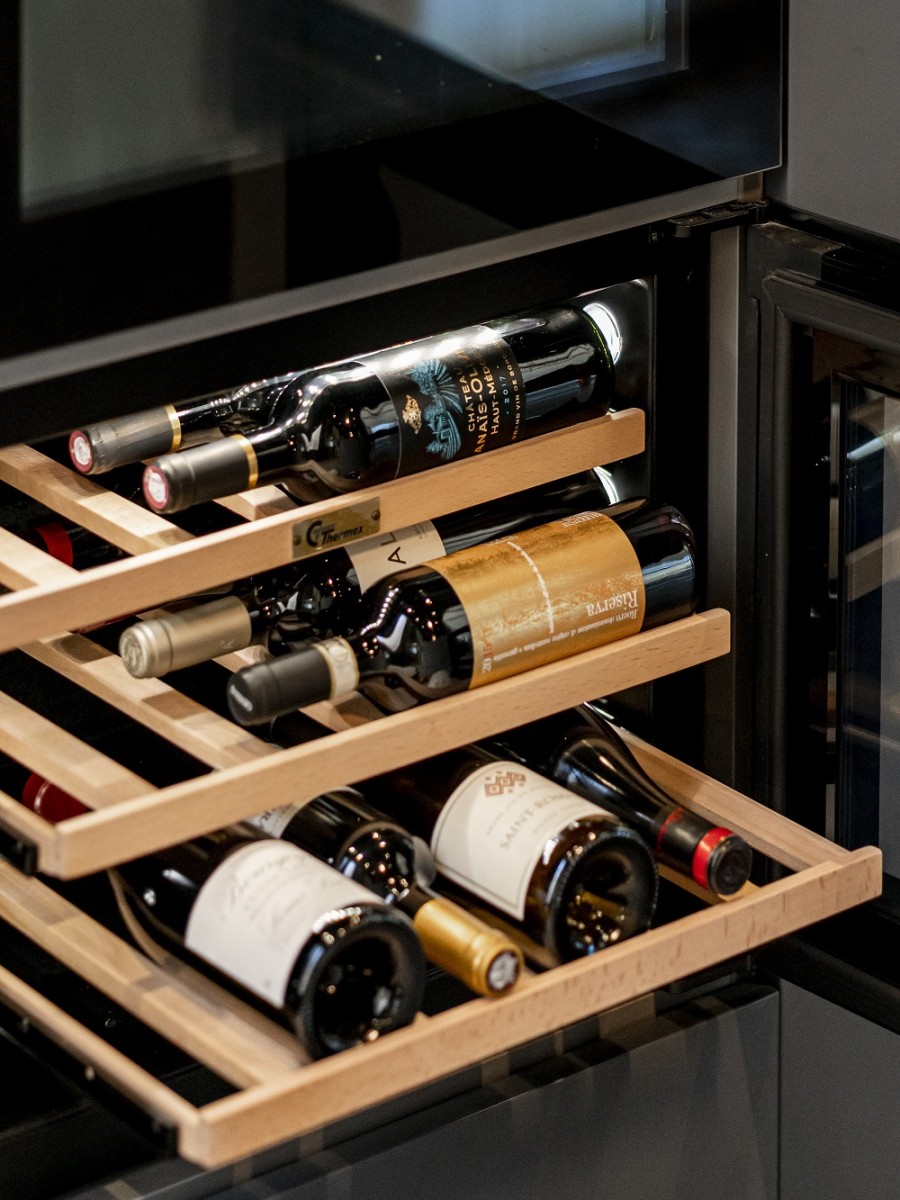
Architects: Cometa Architects | Faidra Matziaraki & Victor Gonzalez Marti, Photo © Cometa Architects
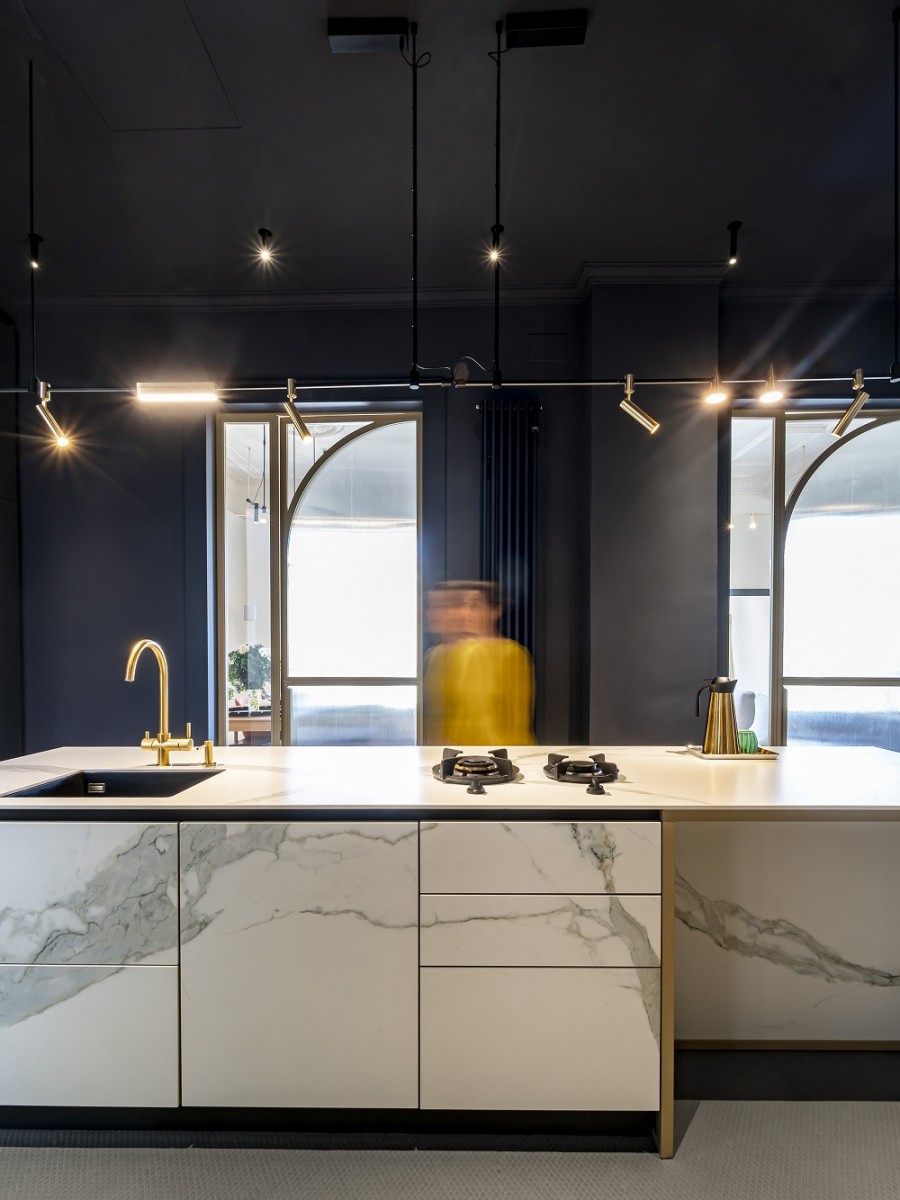
Architects: Cometa Architects | Faidra Matziaraki & Victor Gonzalez Marti, Photo © Cometa Architects
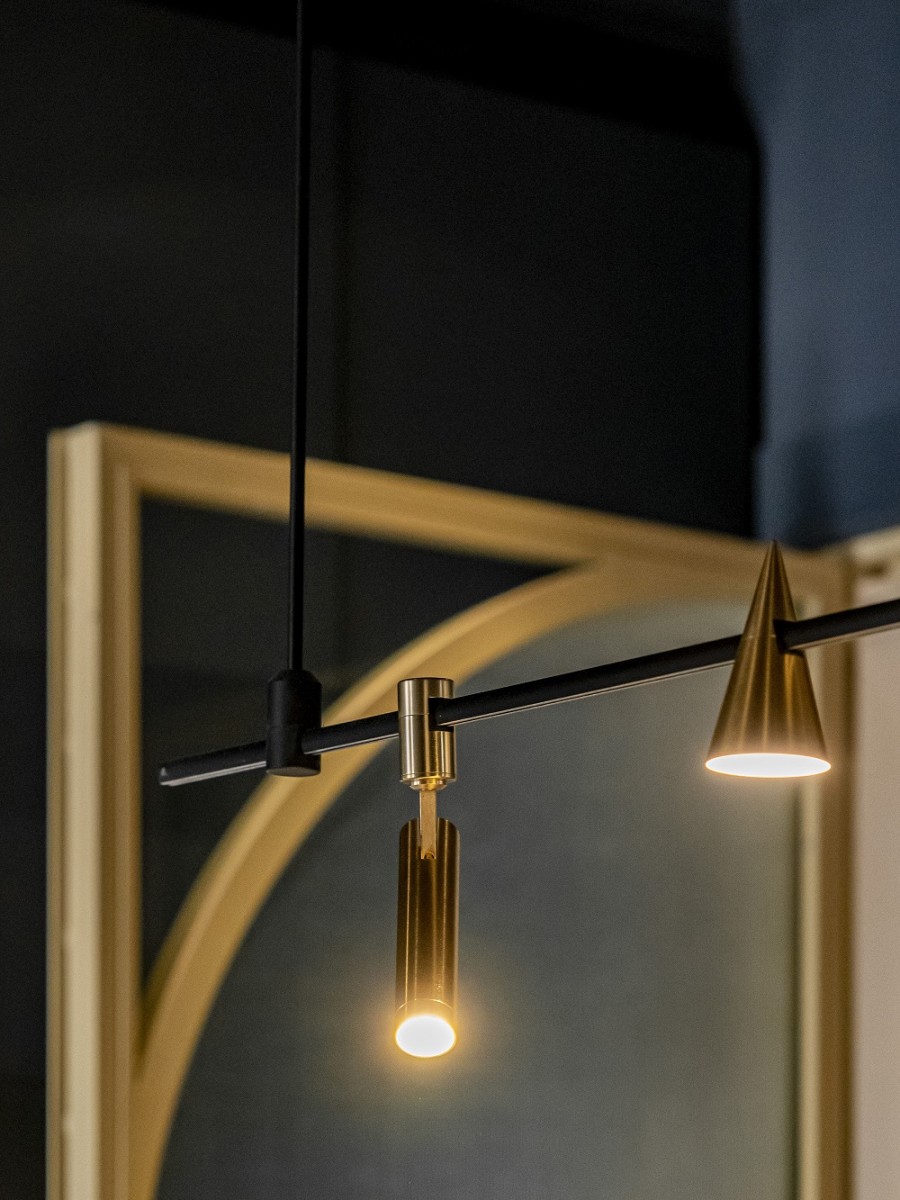
Architects: Cometa Architects | Faidra Matziaraki & Victor Gonzalez Marti, Photo © Cometa Architects
Cometa Architects specialized in design & built projects, were also responsible for the construction development and project management. Carefully, along with the design process all works and materials have been budgeted and presented, a very cost and time efficient method for the clients.
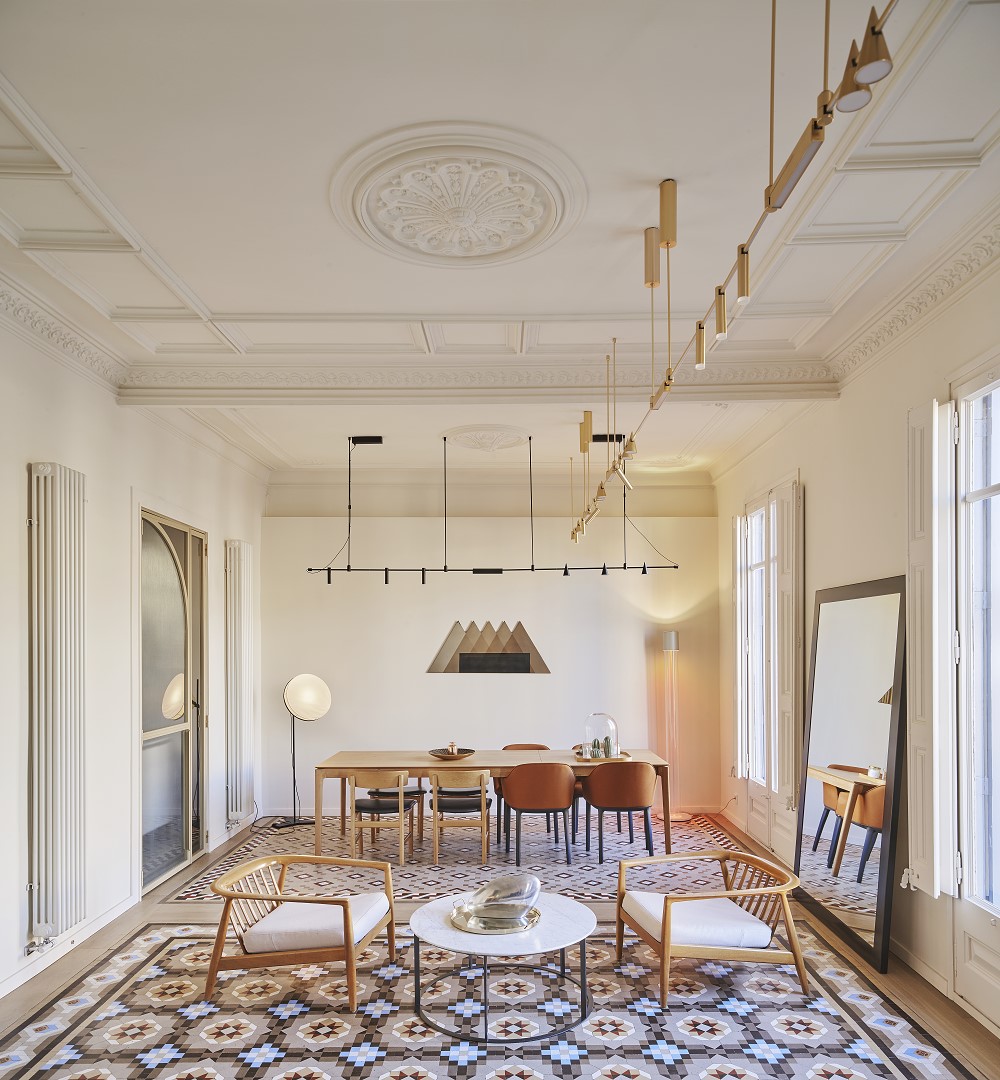
Architects: Cometa Architects | Faidra Matziaraki & Victor Gonzalez Marti, Photo © Jose Hevia
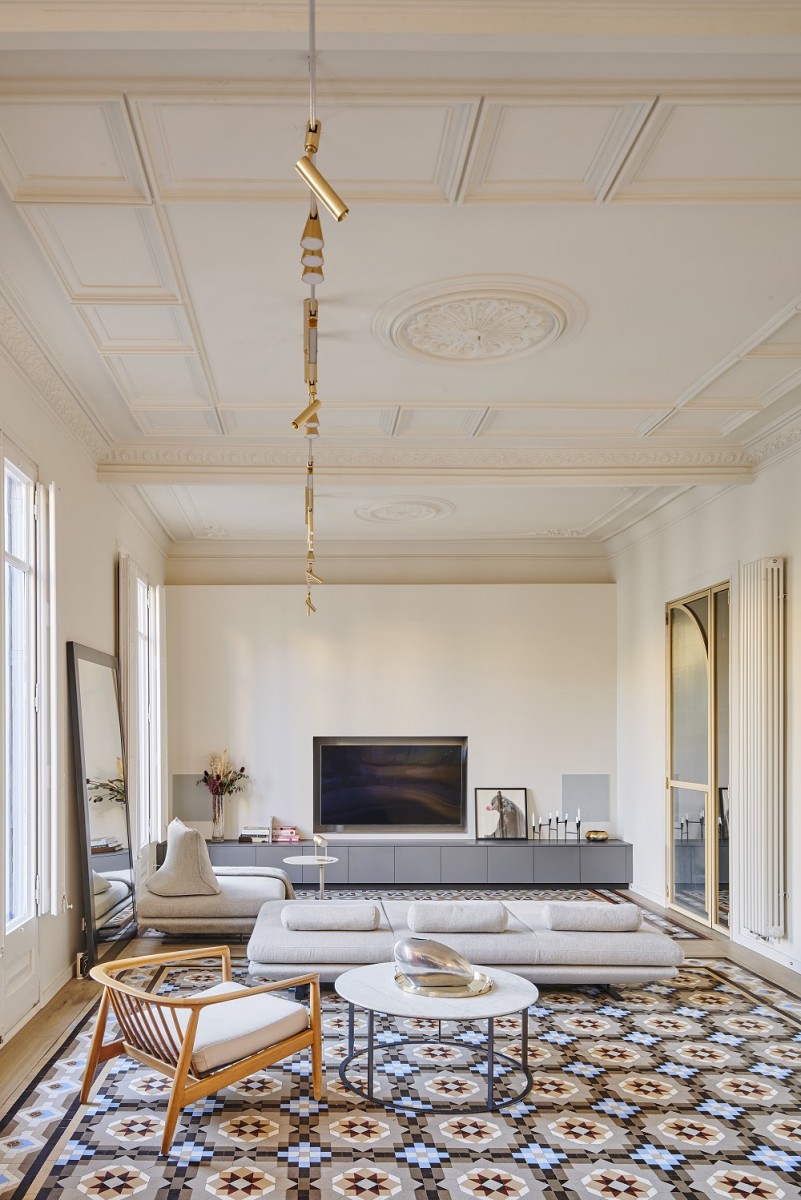
Architects: Cometa Architects | Faidra Matziaraki & Victor Gonzalez Marti, Photo © Jose Hevia
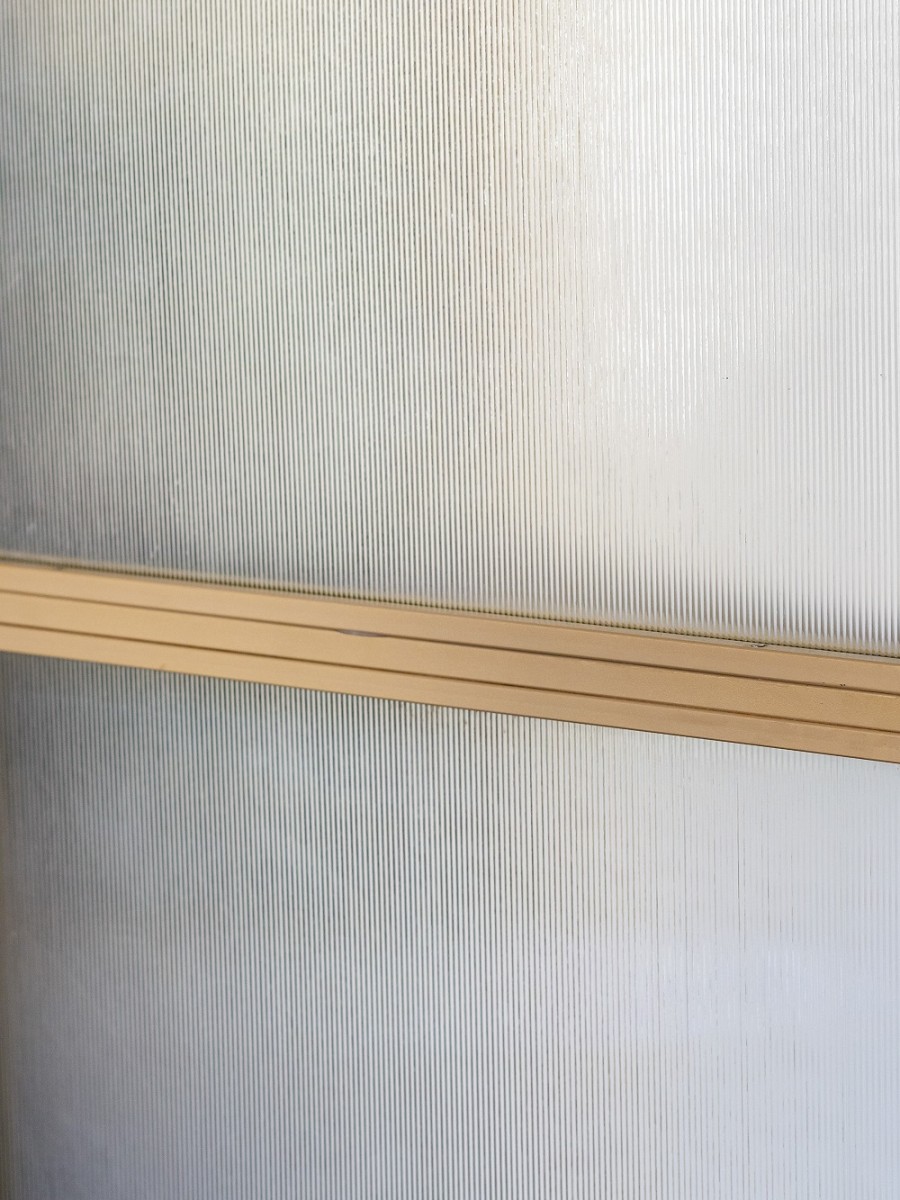
Architects: Cometa Architects | Faidra Matziaraki & Victor Gonzalez Marti, Photo © Cometa Architects
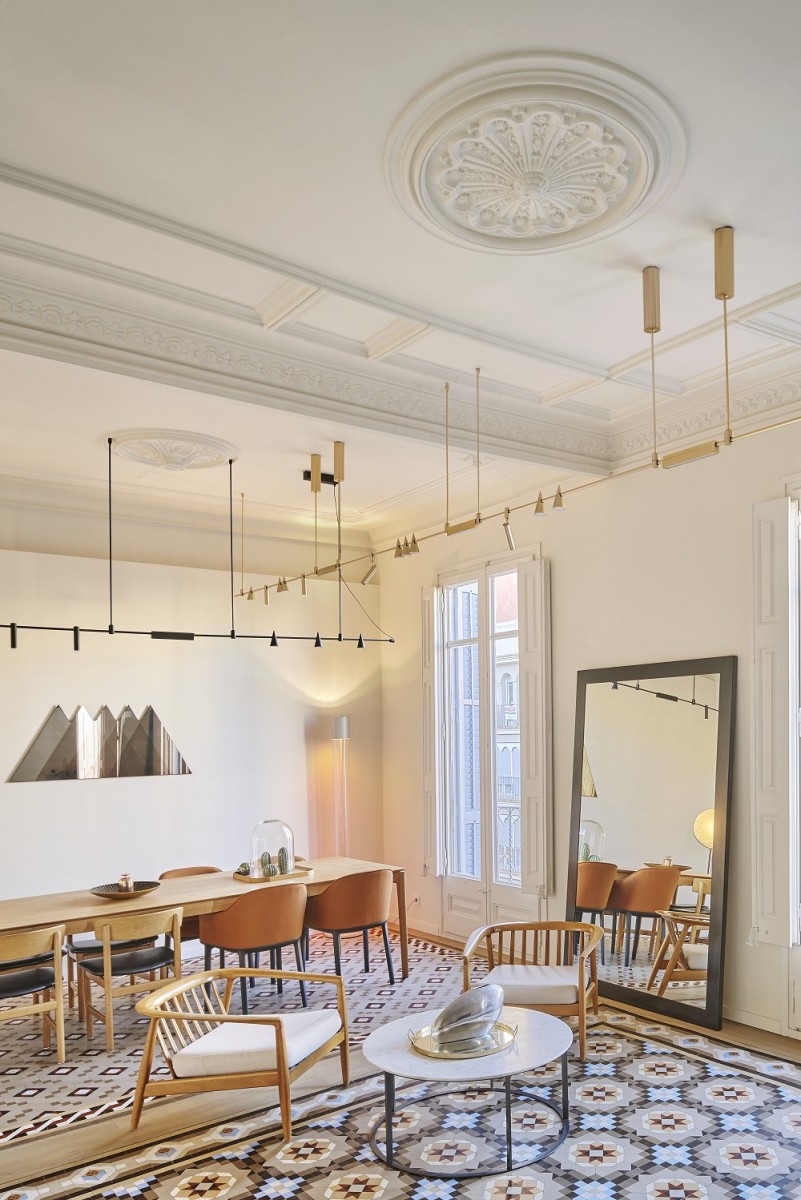
Architects: Cometa Architects | Faidra Matziaraki & Victor Gonzalez Marti, Photo © Jose Hevia
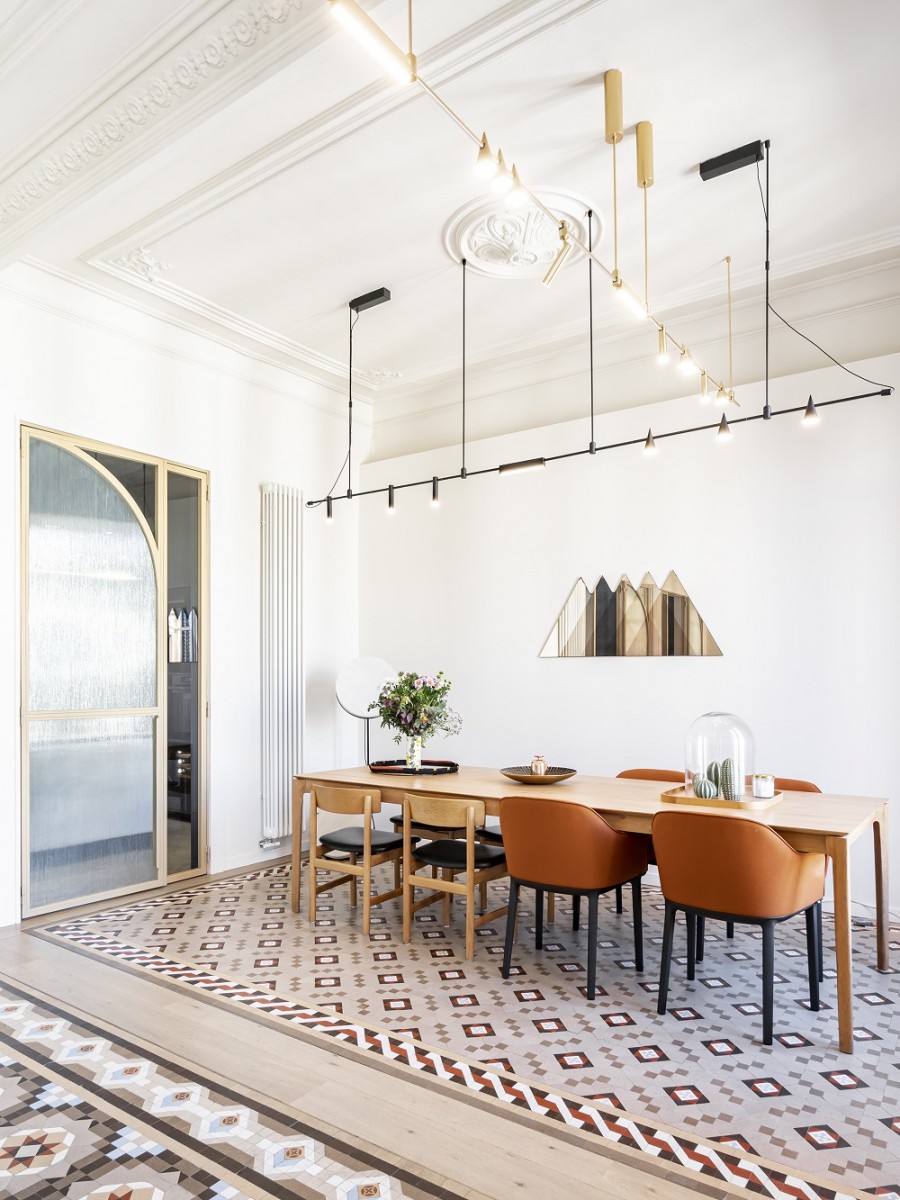
Architects: Cometa Architects | Faidra Matziaraki & Victor Gonzalez Marti, Photo © Cometa Architects
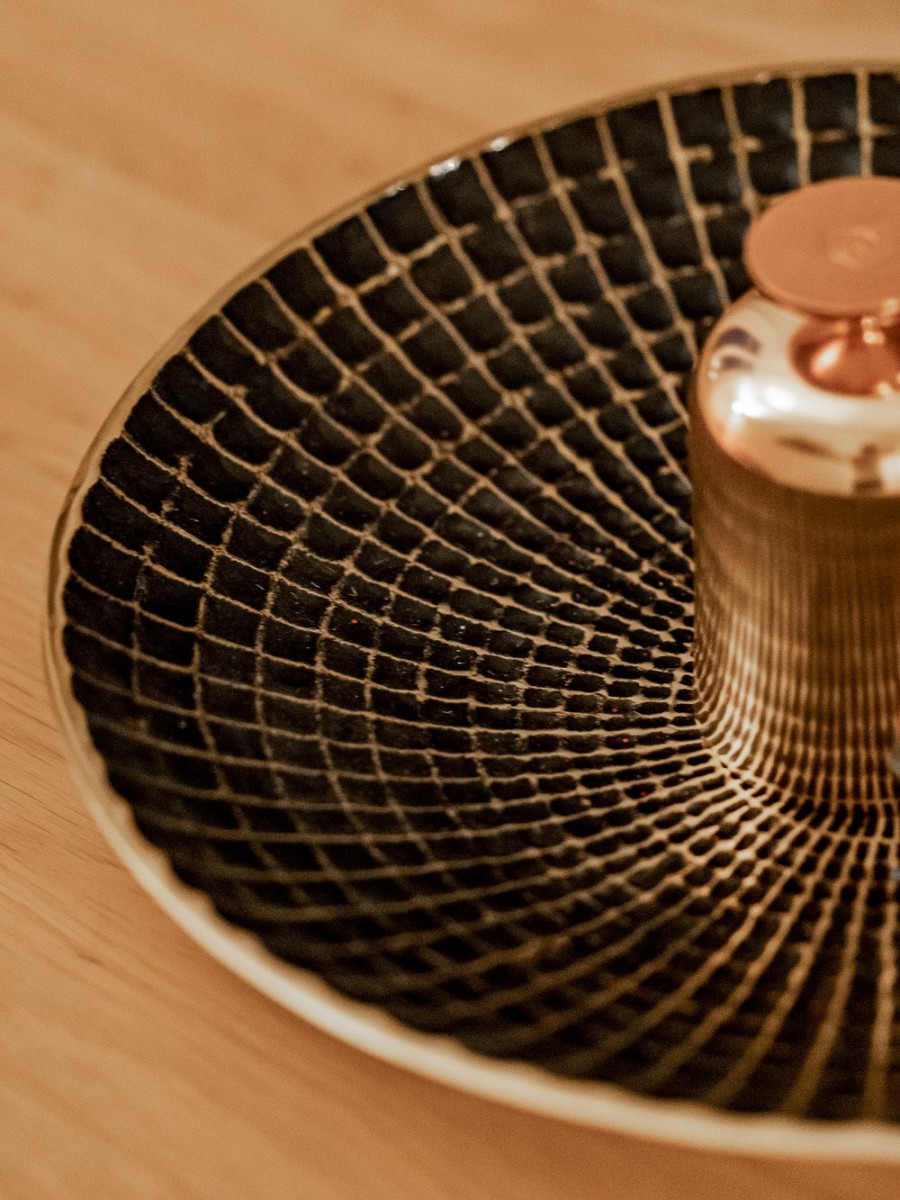
Architects: Cometa Architects | Faidra Matziaraki & Victor Gonzalez Marti, Photo © Cometa Architects
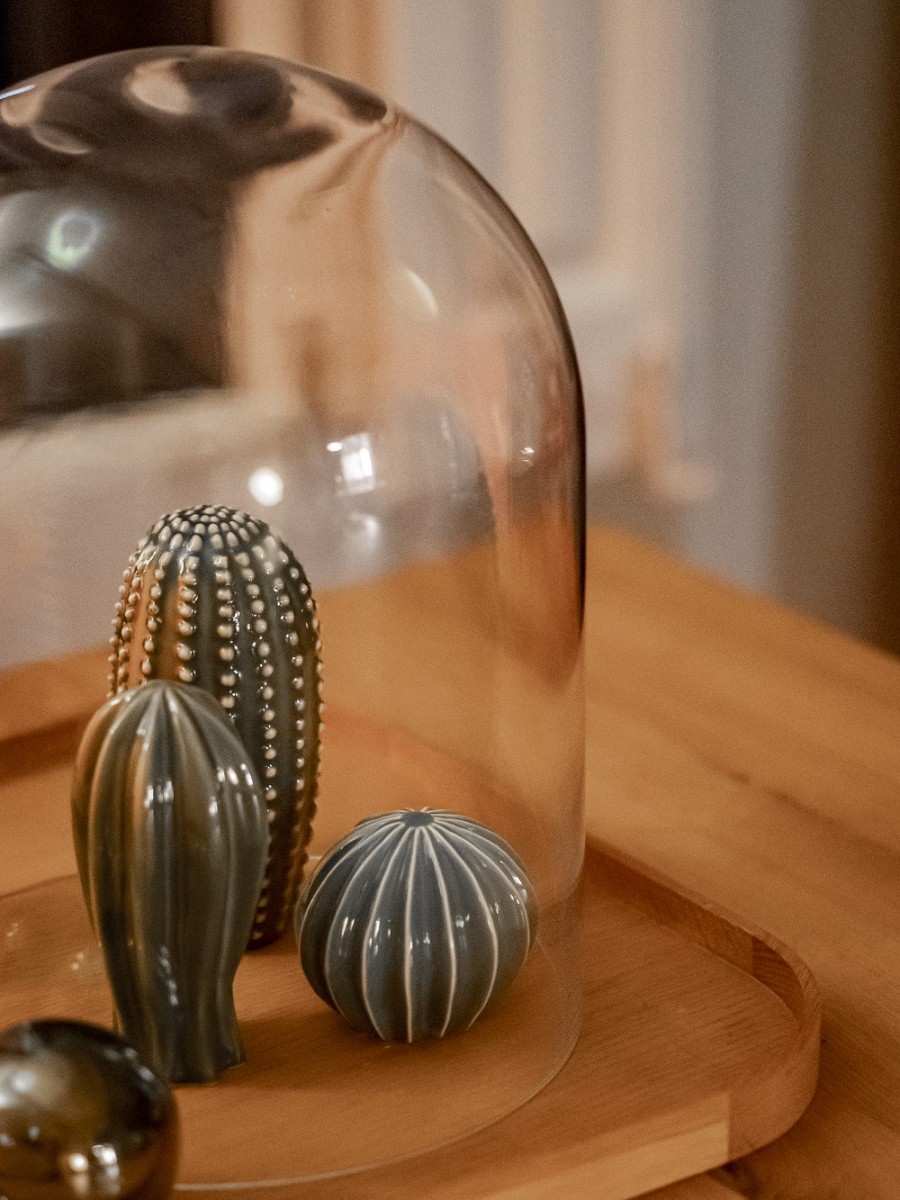
Architects: Cometa Architects | Faidra Matziaraki & Victor Gonzalez Marti, Photo © Cometa Architects
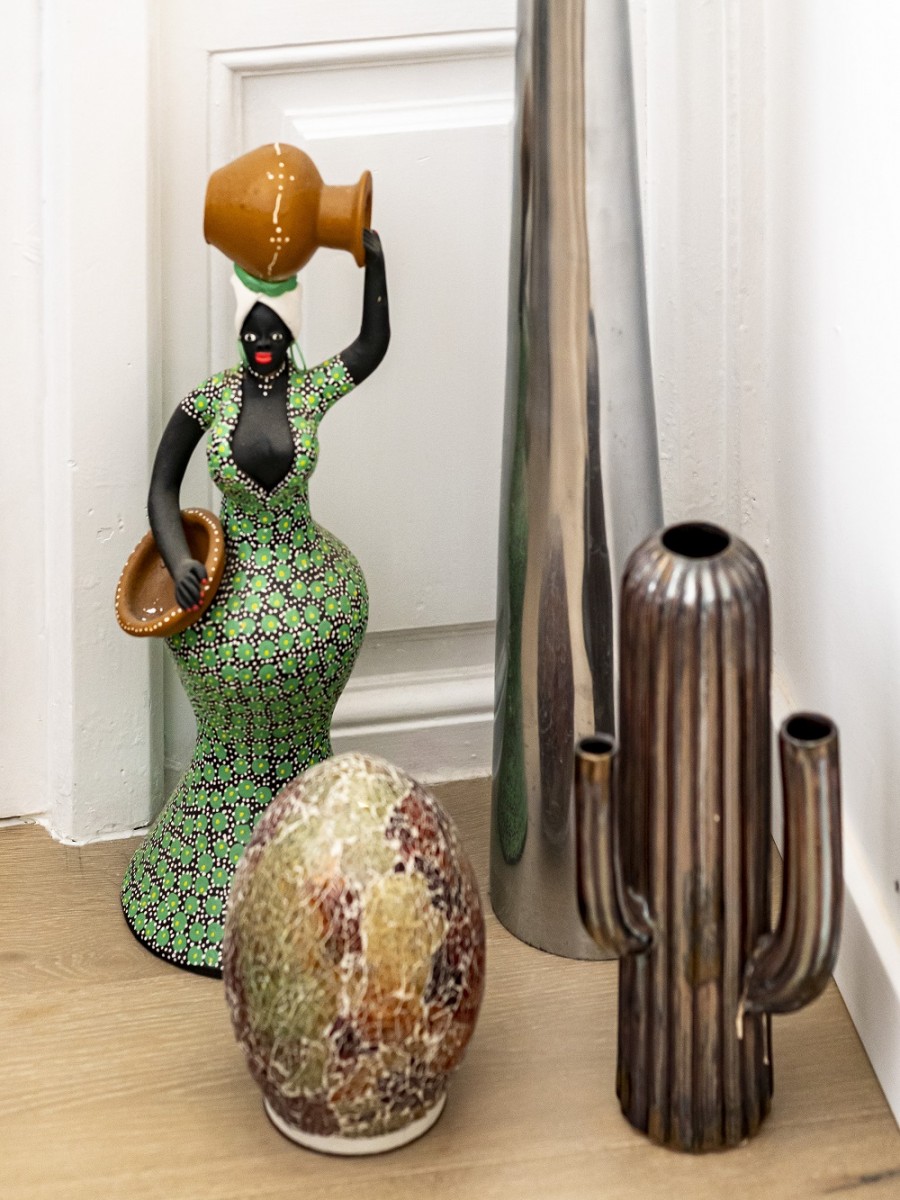
Architects: Cometa Architects | Faidra Matziaraki & Victor Gonzalez Marti, Photo © Cometa Architects
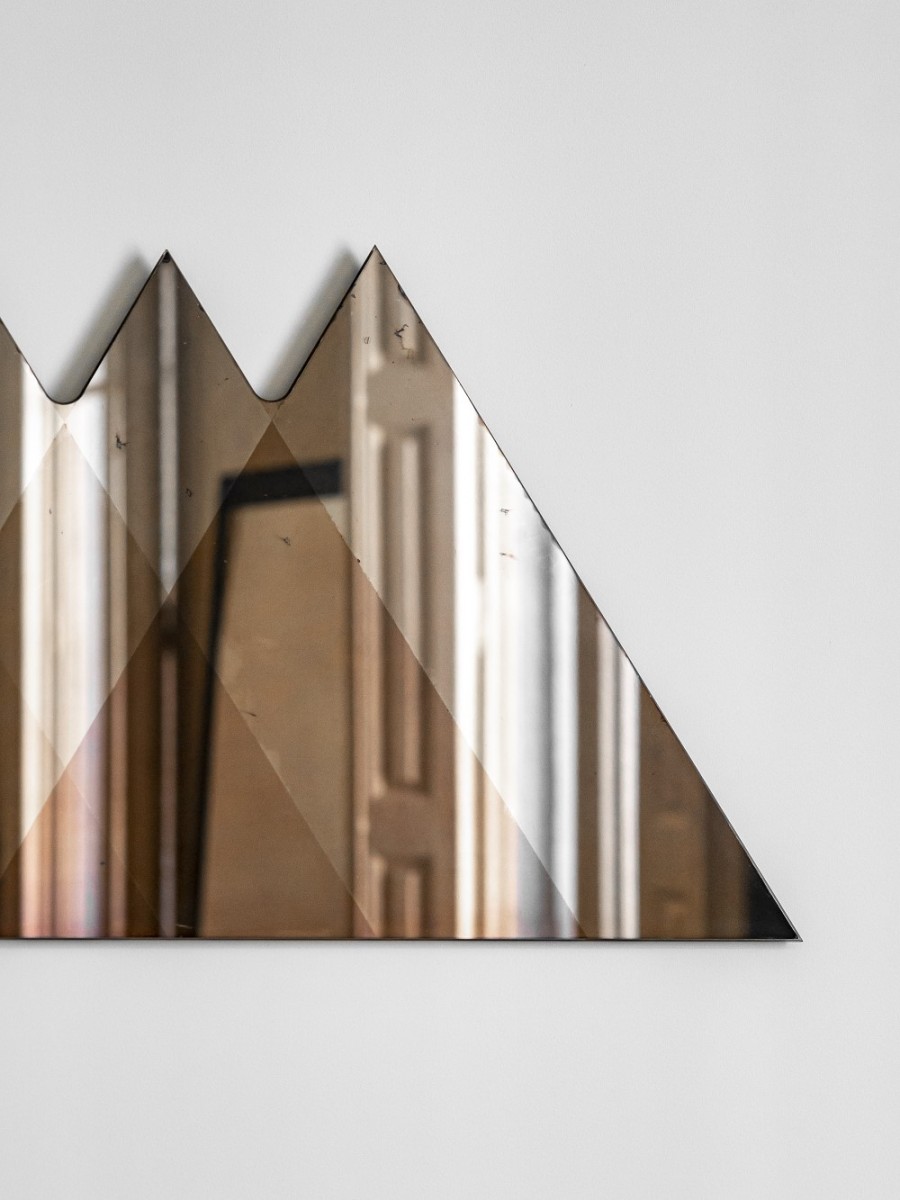
Architects: Cometa Architects | Faidra Matziaraki & Victor Gonzalez Marti, Photo © Cometa Architects
All partition walls were replaced apart from the 6 load bearing ones. Once the legal issues where solved, large scale openings were calculated achieved in these structural walls, using the adequate steel structure. This has been a necessary spatial intervention that has guaranteed the natural light could find its way in.
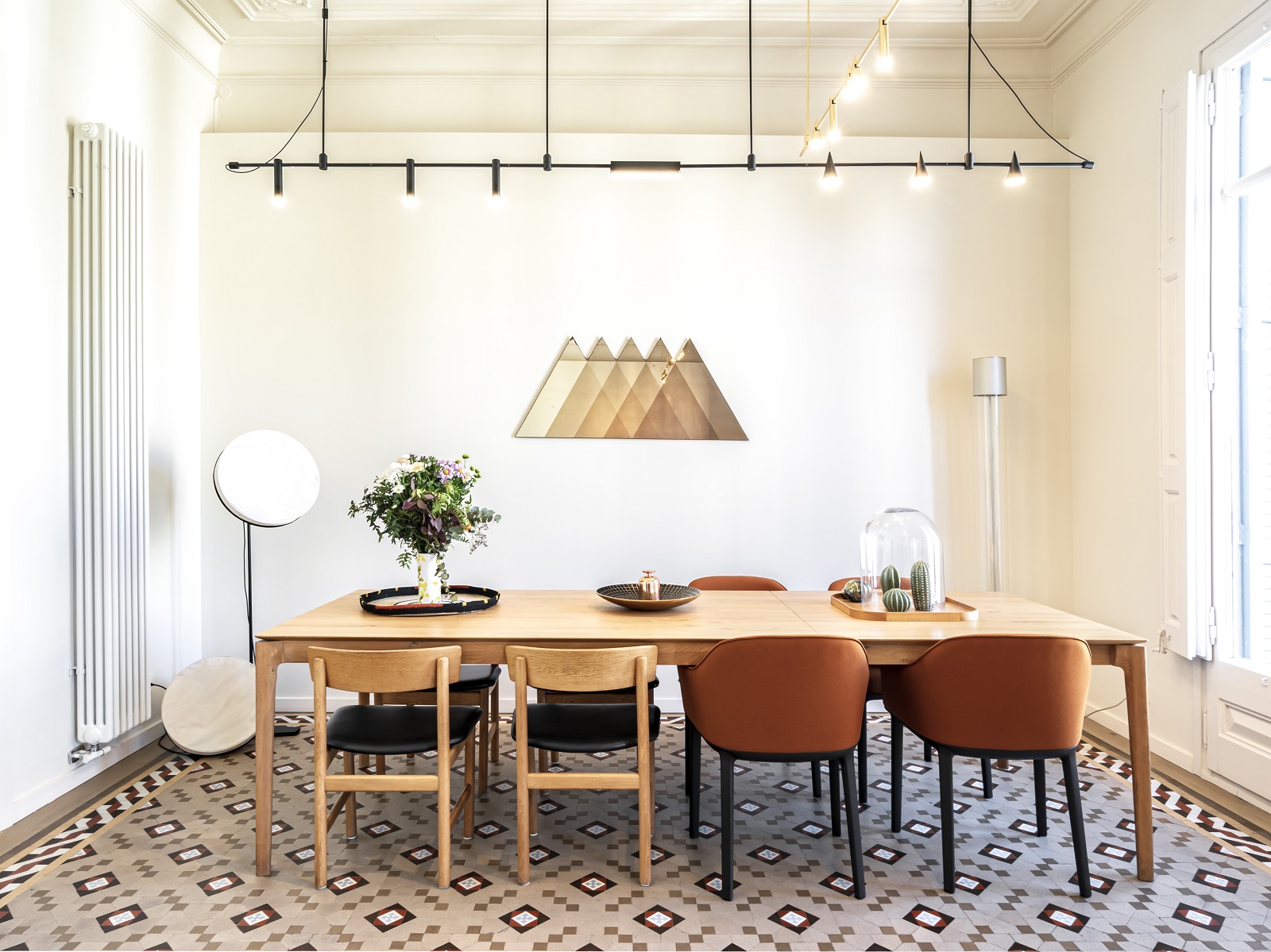
Architects: Cometa Architects | Faidra Matziaraki & Victor Gonzalez Marti, Photo © Cometa Architects
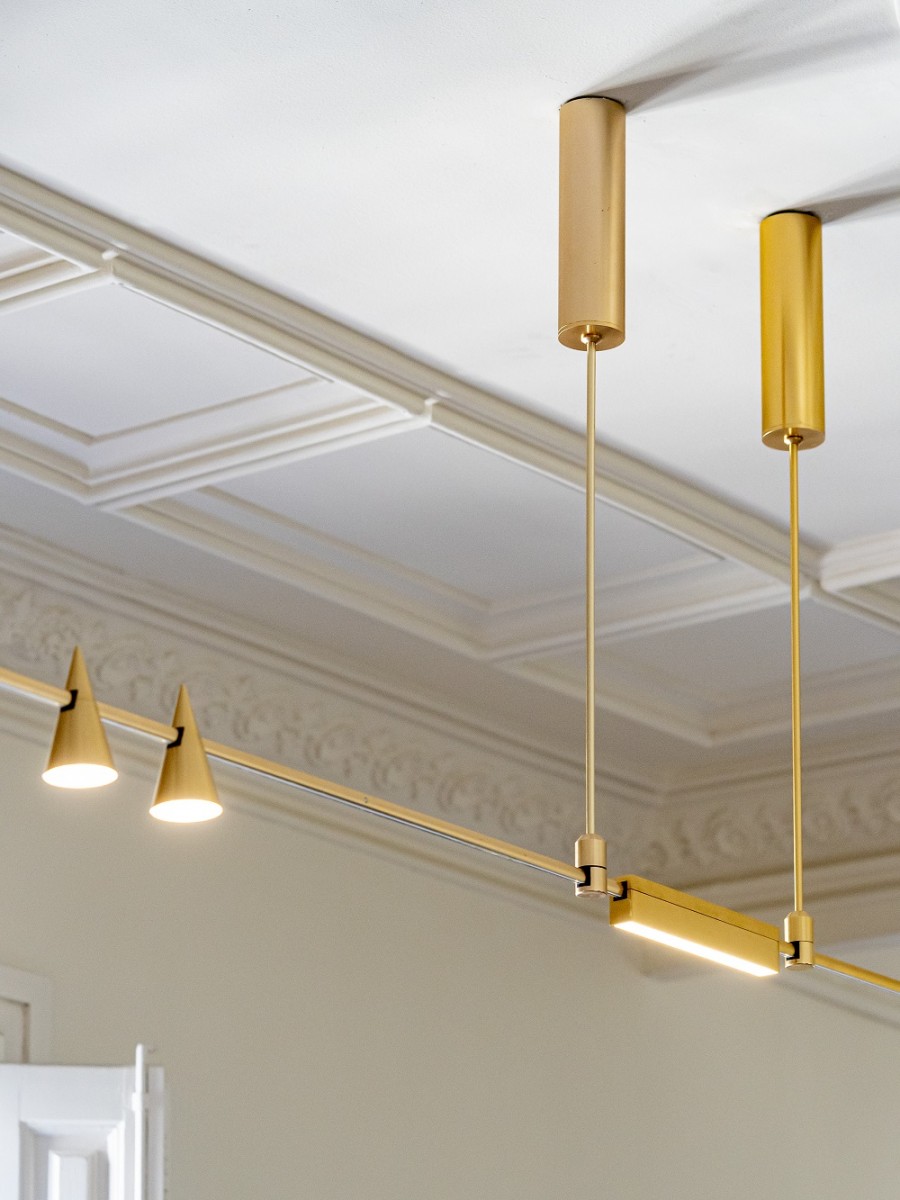
Architects: Cometa Architects | Faidra Matziaraki & Victor Gonzalez Marti, Photo © Cometa Architects
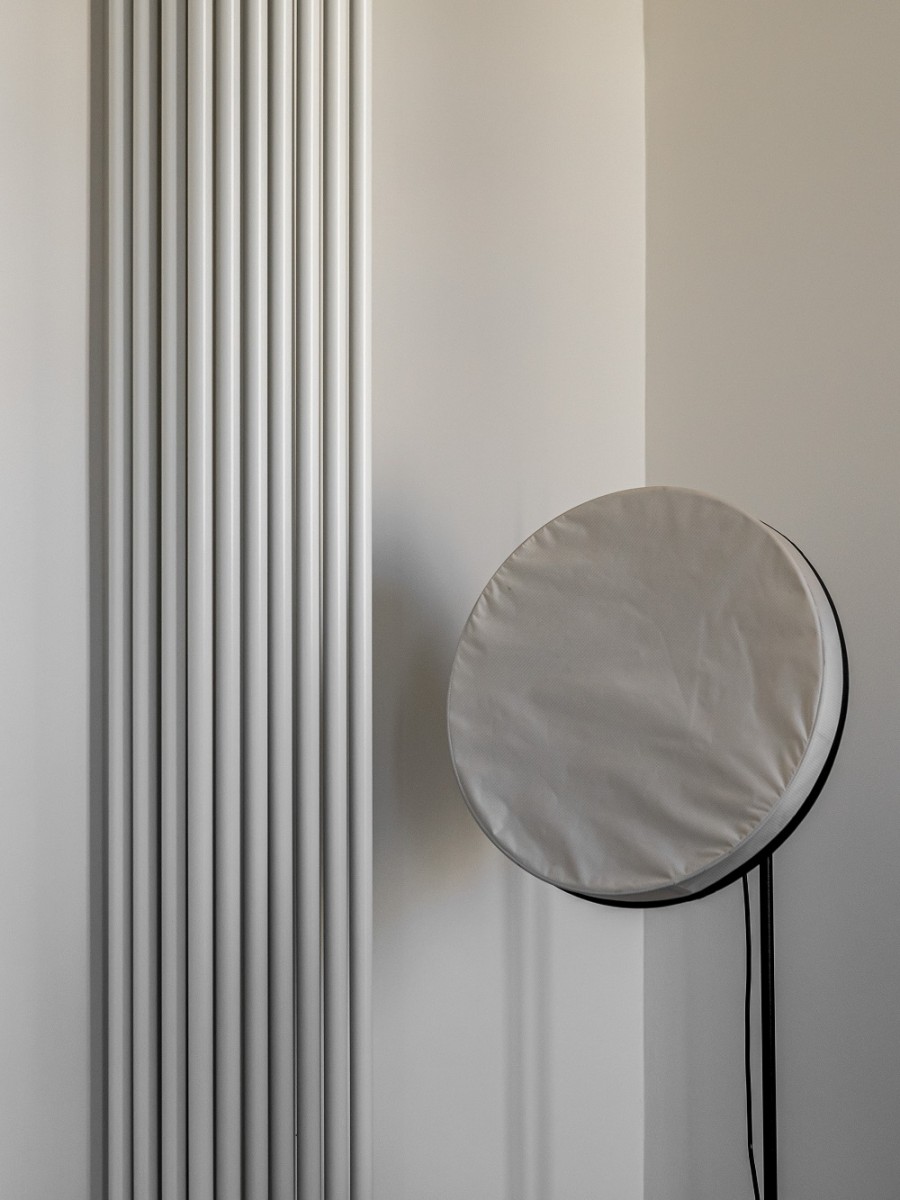
Architects: Cometa Architects | Faidra Matziaraki & Victor Gonzalez Marti, Photo © Cometa Architects
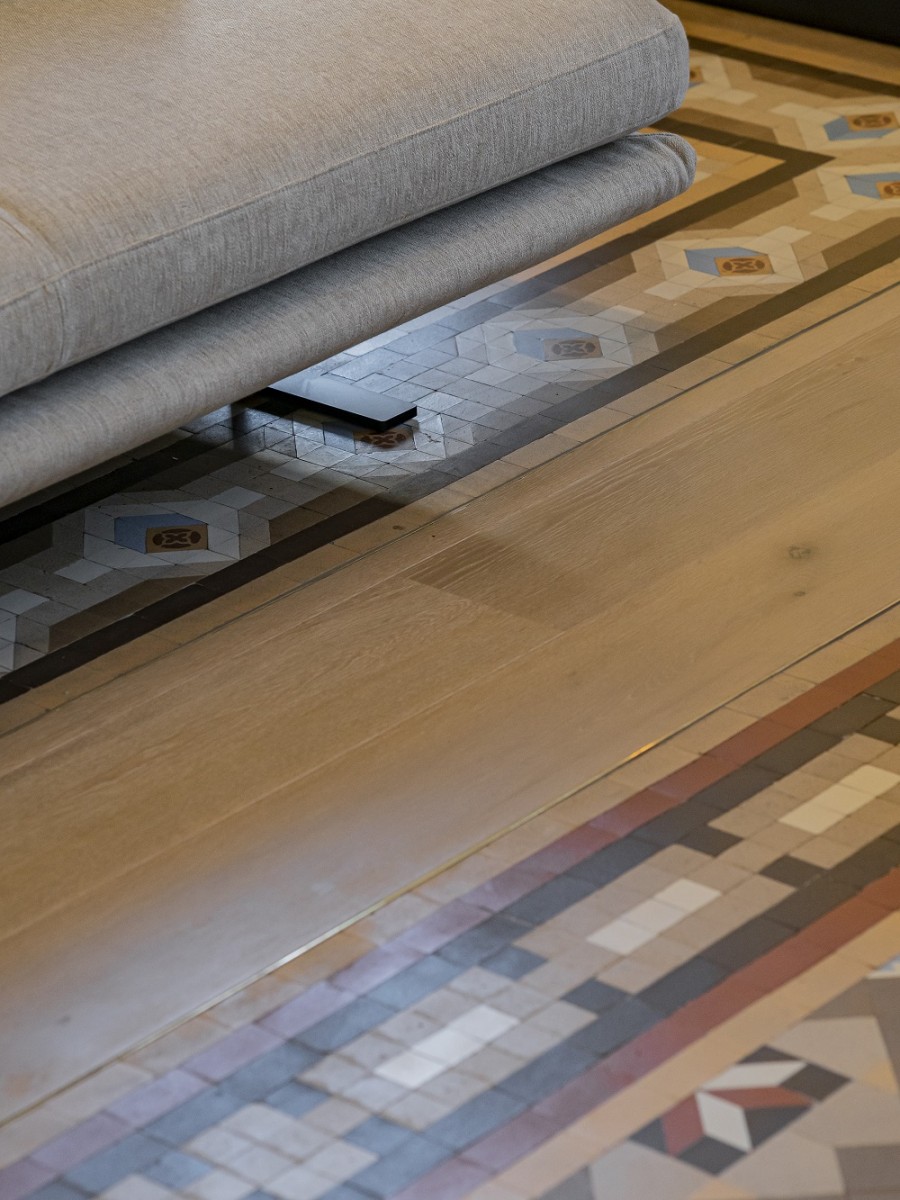
Architects: Cometa Architects | Faidra Matziaraki & Victor Gonzalez Marti, Photo © Cometa Architects
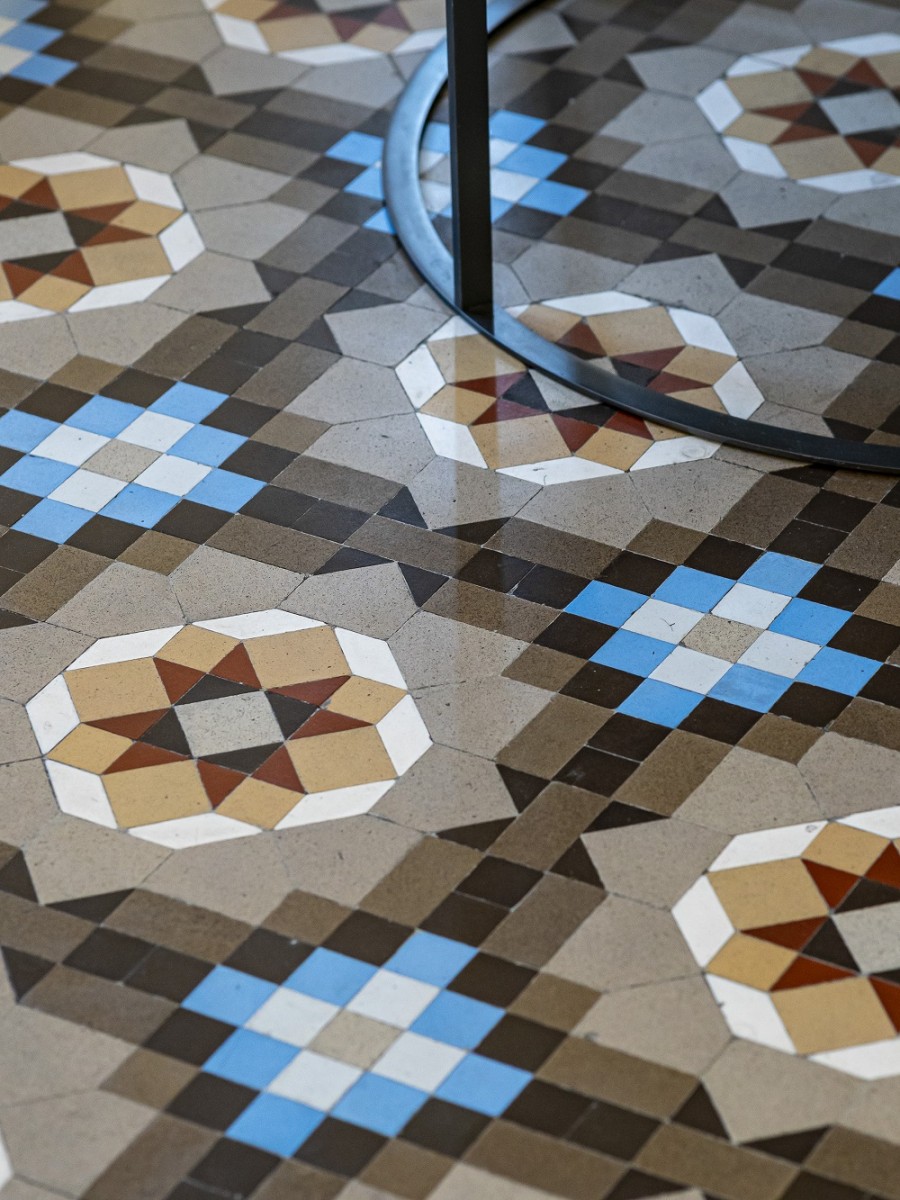
Architects: Cometa Architects | Faidra Matziaraki & Victor Gonzalez Marti, Photo © Cometa Architects
“Indeed, chasing the light is the purpose in the most architectural renovations in Barcelona, same here, but the selective use of the dark ambiences is an interval from the continuous luminous space”.
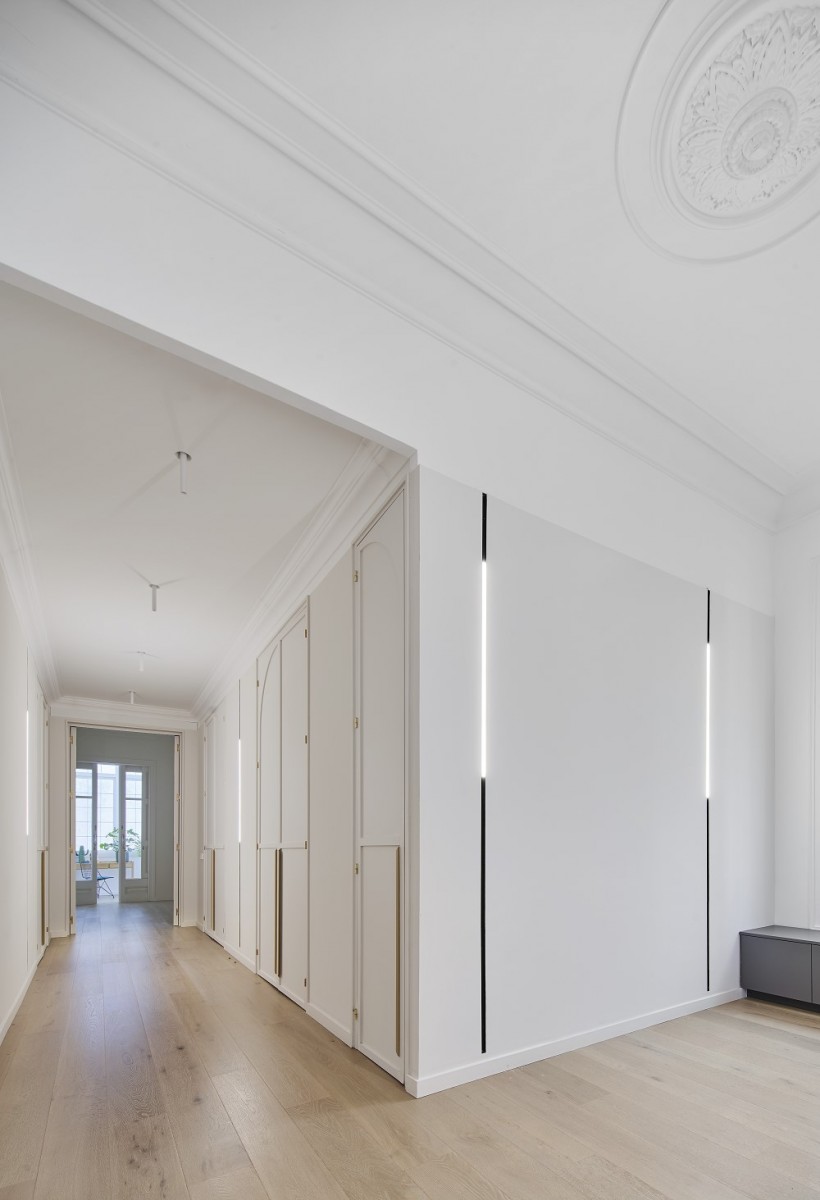
Architects: Cometa Architects | Faidra Matziaraki & Victor Gonzalez Marti, Photo © Jose Hevia
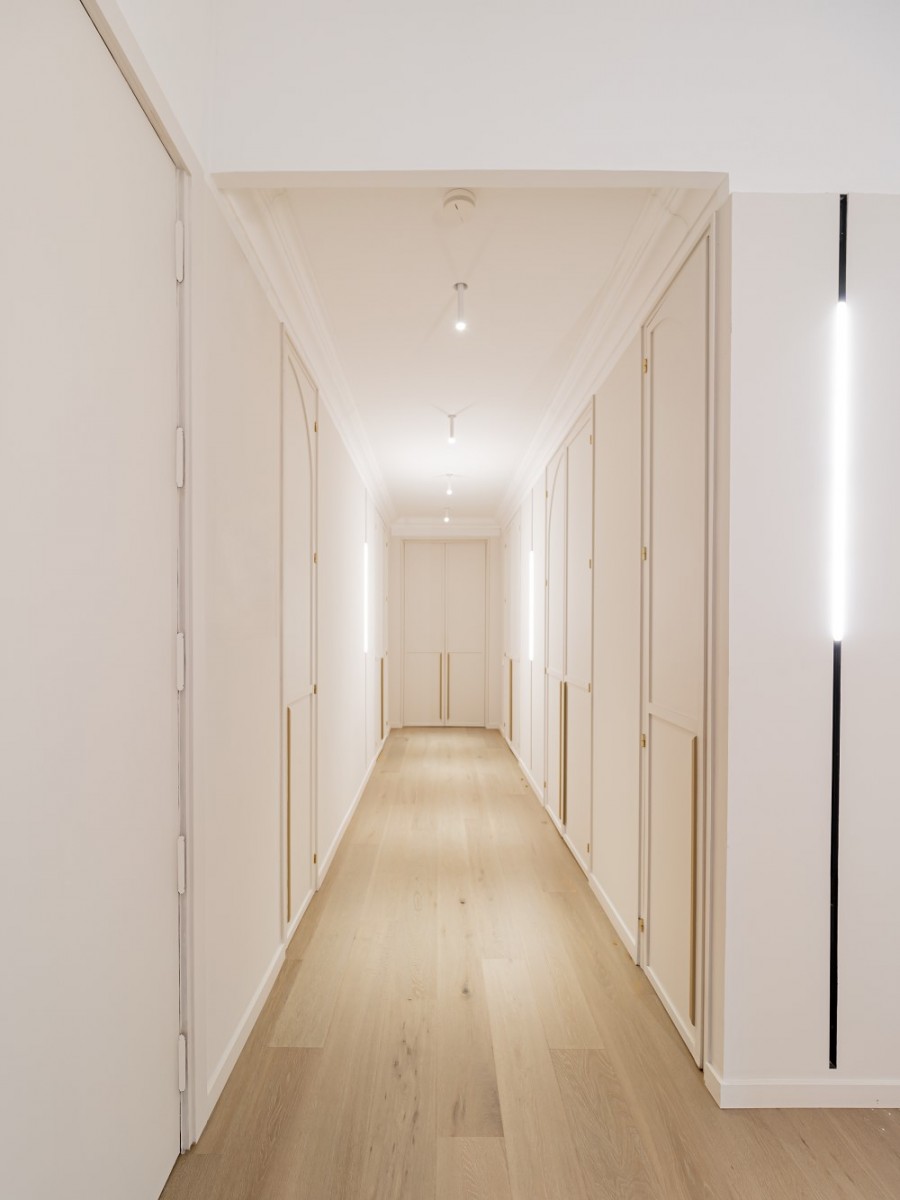
Architects: Cometa Architects | Faidra Matziaraki & Victor Gonzalez Marti, Photo © Jose Hevia

Architects: Cometa Architects | Faidra Matziaraki & Victor Gonzalez Marti, Photo © Jose Hevia
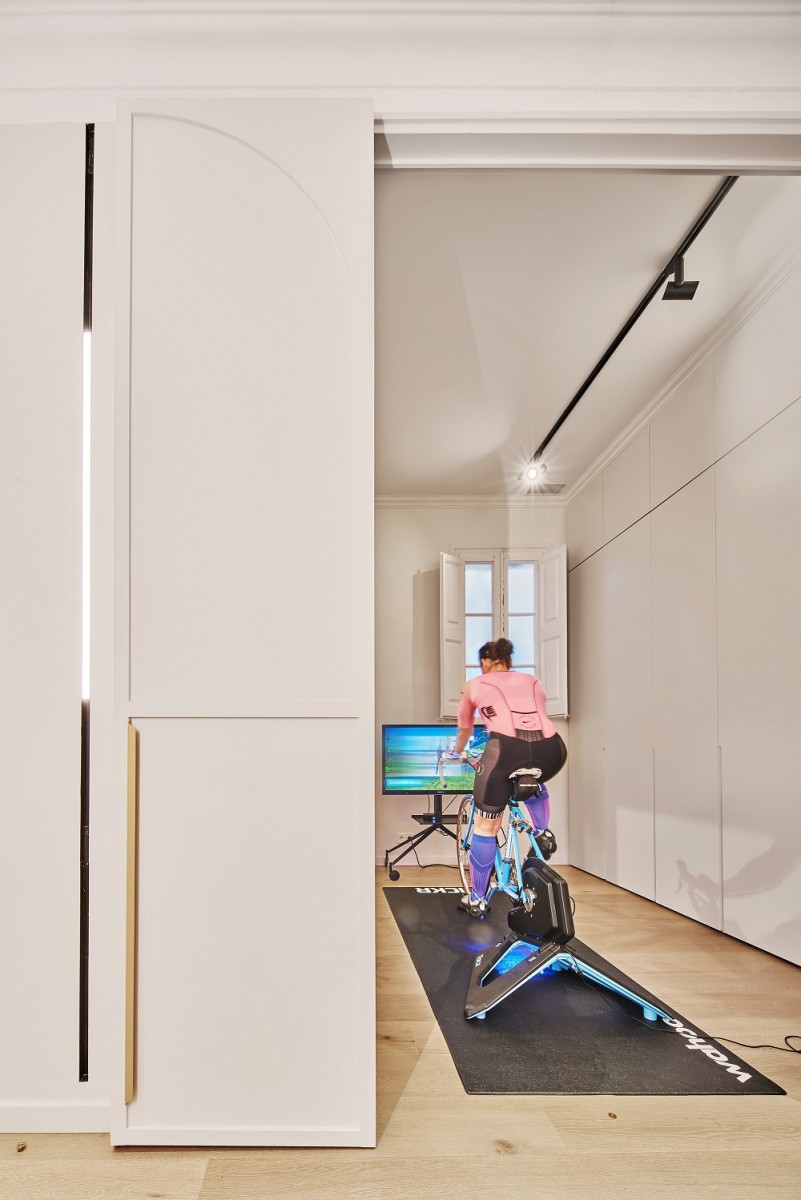
Architects: Cometa Architects | Faidra Matziaraki & Victor Gonzalez Marti, Photo © Cometa Architects
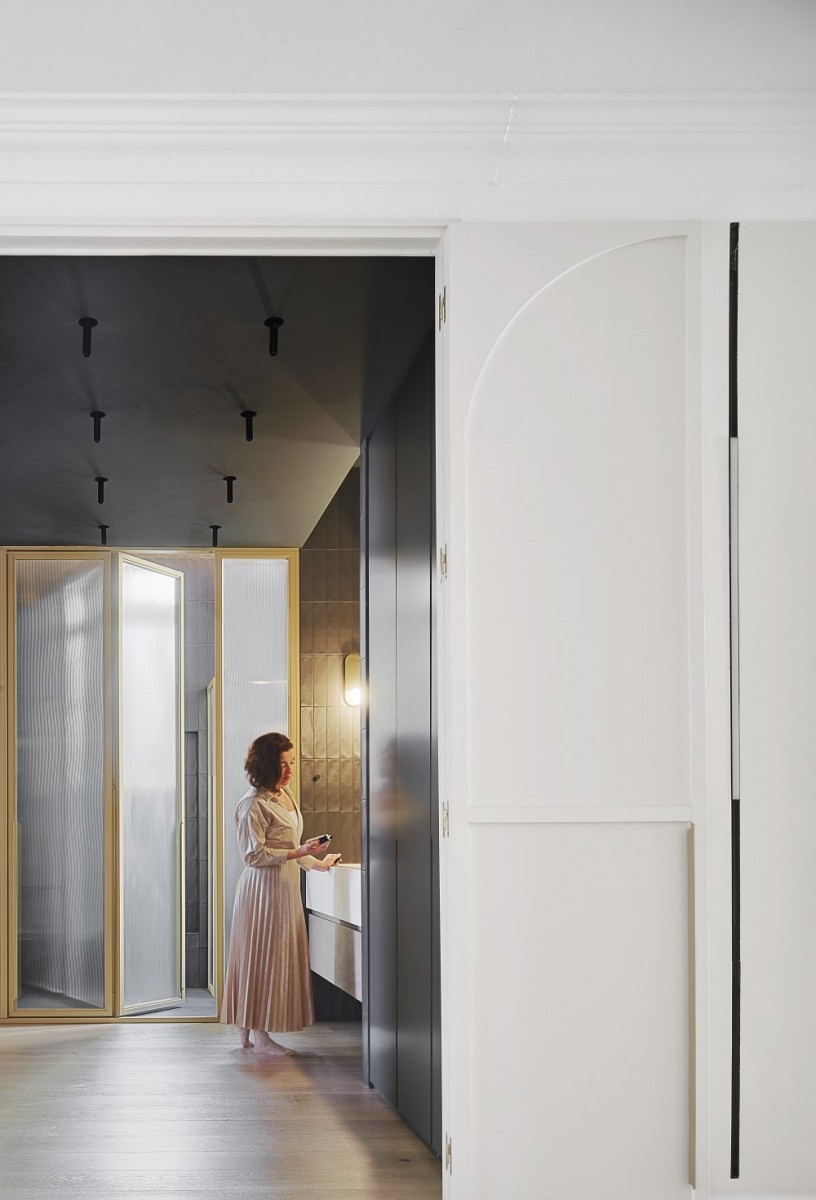
Architects: Cometa Architects | Faidra Matziaraki & Victor Gonzalez Marti, Photo © Jose Hevia
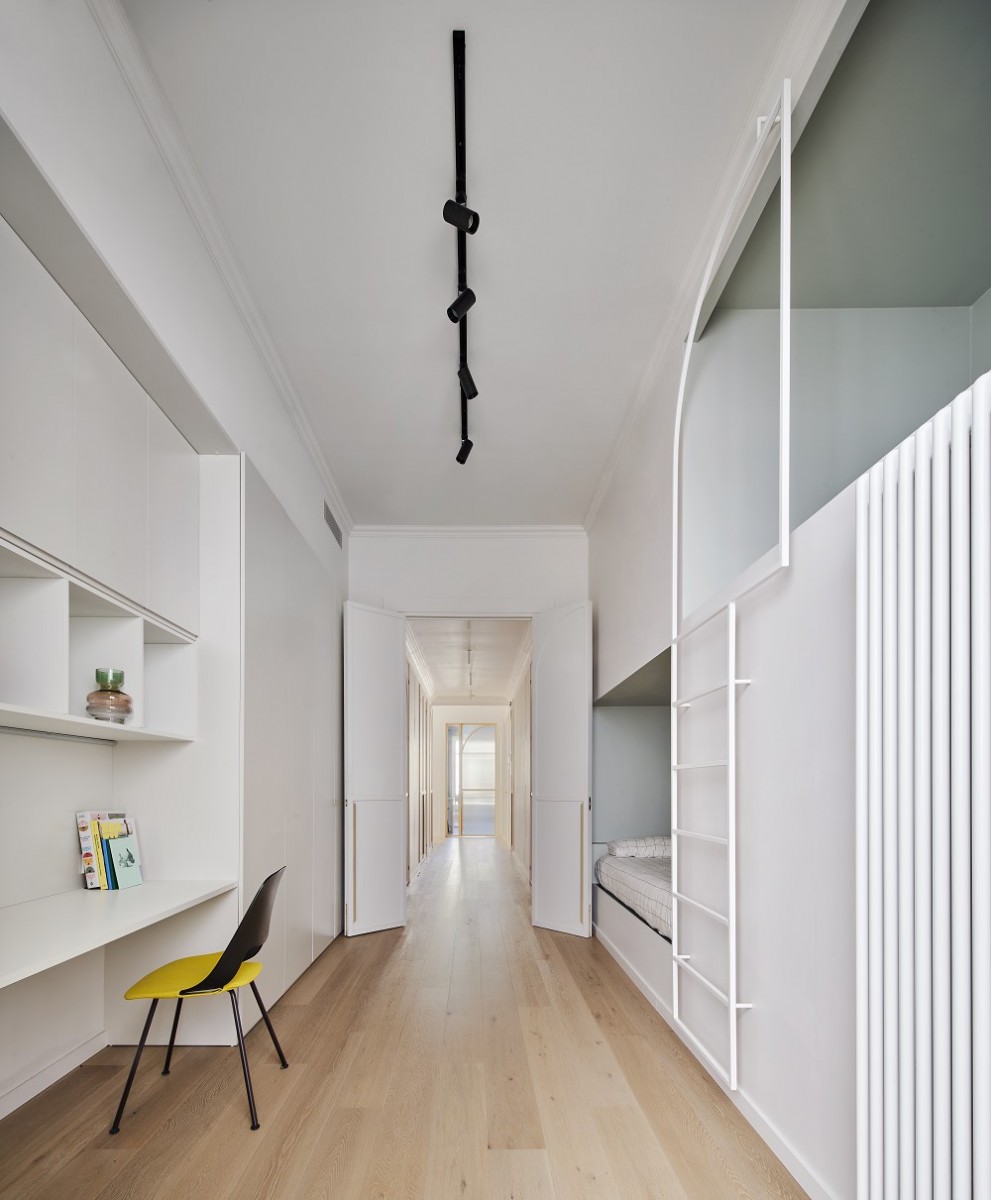
Architects: Cometa Architects | Faidra Matziaraki & Victor Gonzalez Marti, Photo © Jose Hevia
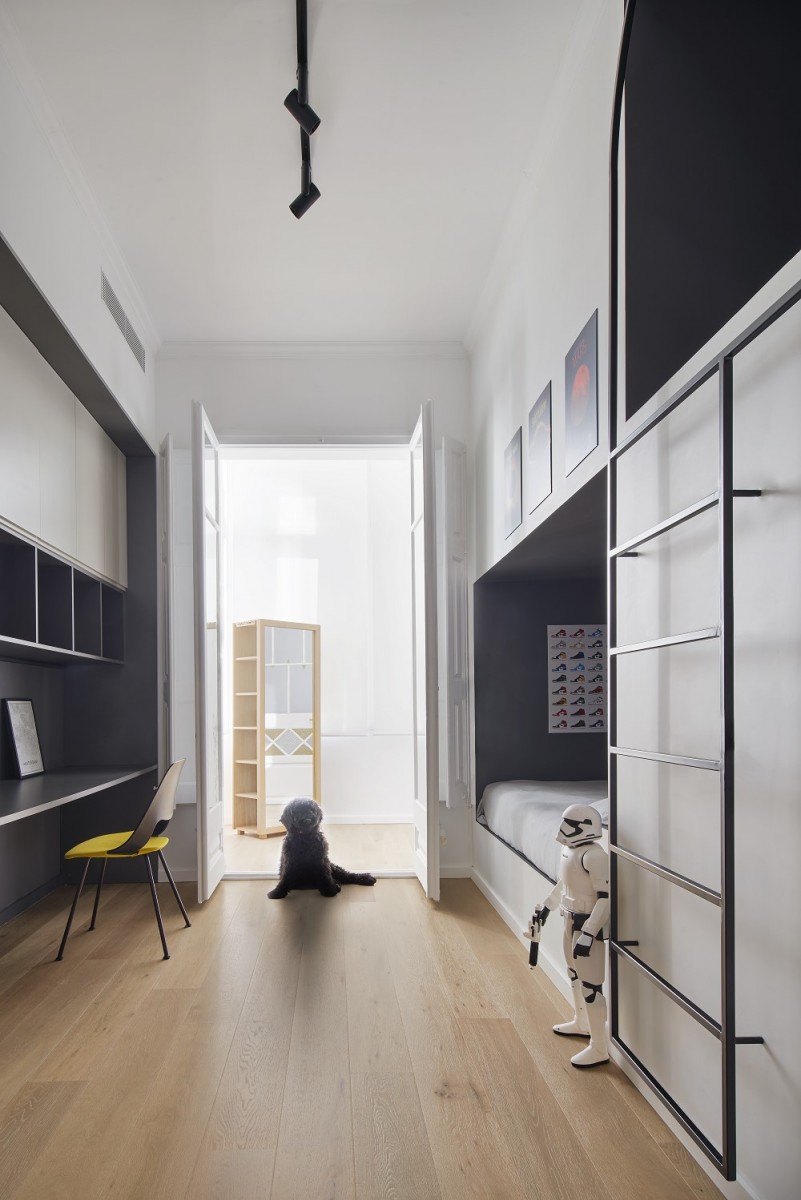
Architects: Cometa Architects | Faidra Matziaraki & Victor Gonzalez Marti, Photo © Jose Hevia
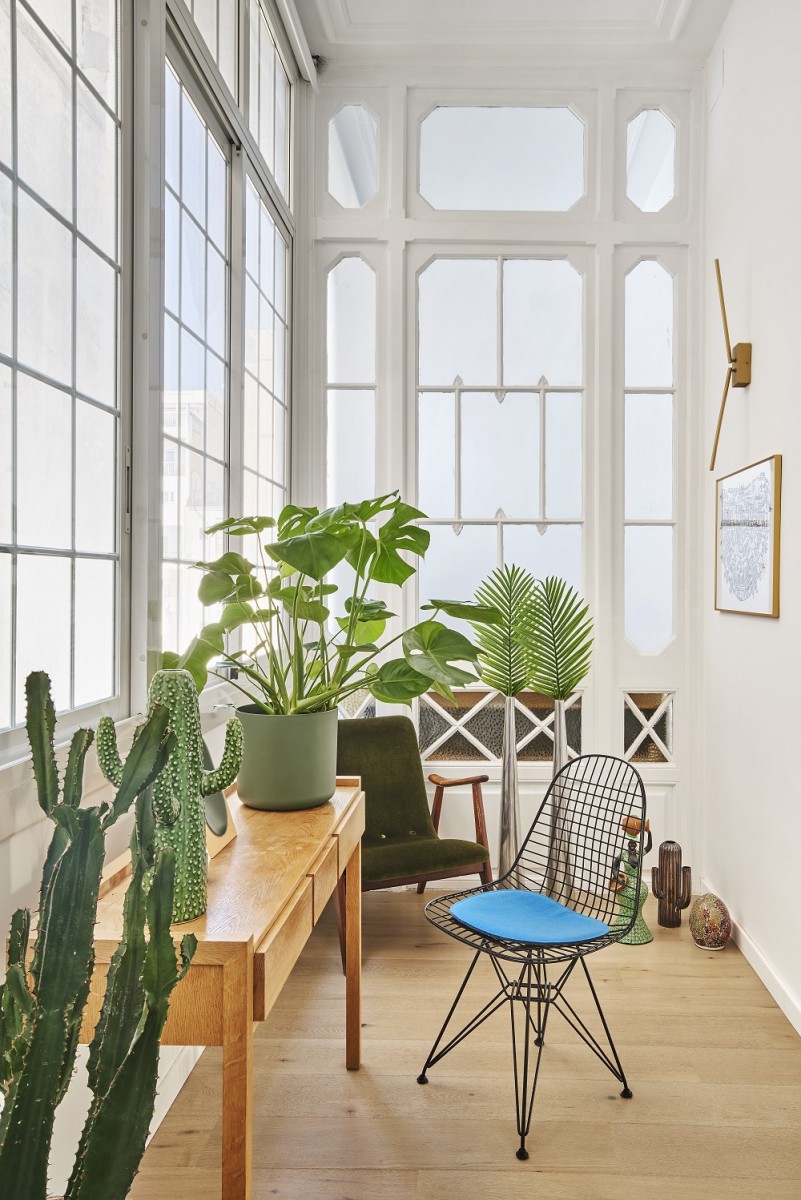
Architects: Cometa Architects | Faidra Matziaraki & Victor Gonzalez Marti, Photo © Jose Hevia
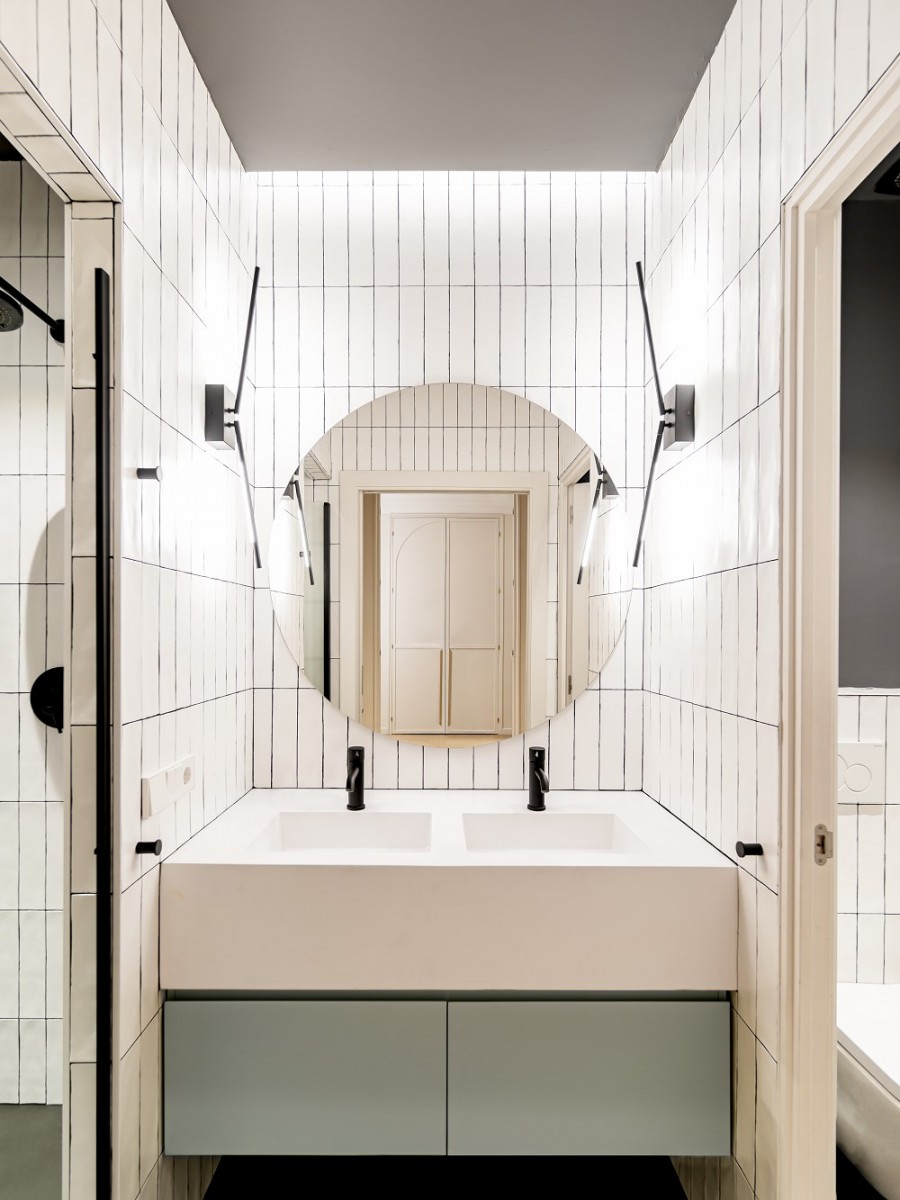
Architects: Cometa Architects | Faidra Matziaraki & Victor Gonzalez Marti, Photo © Jose Hevia
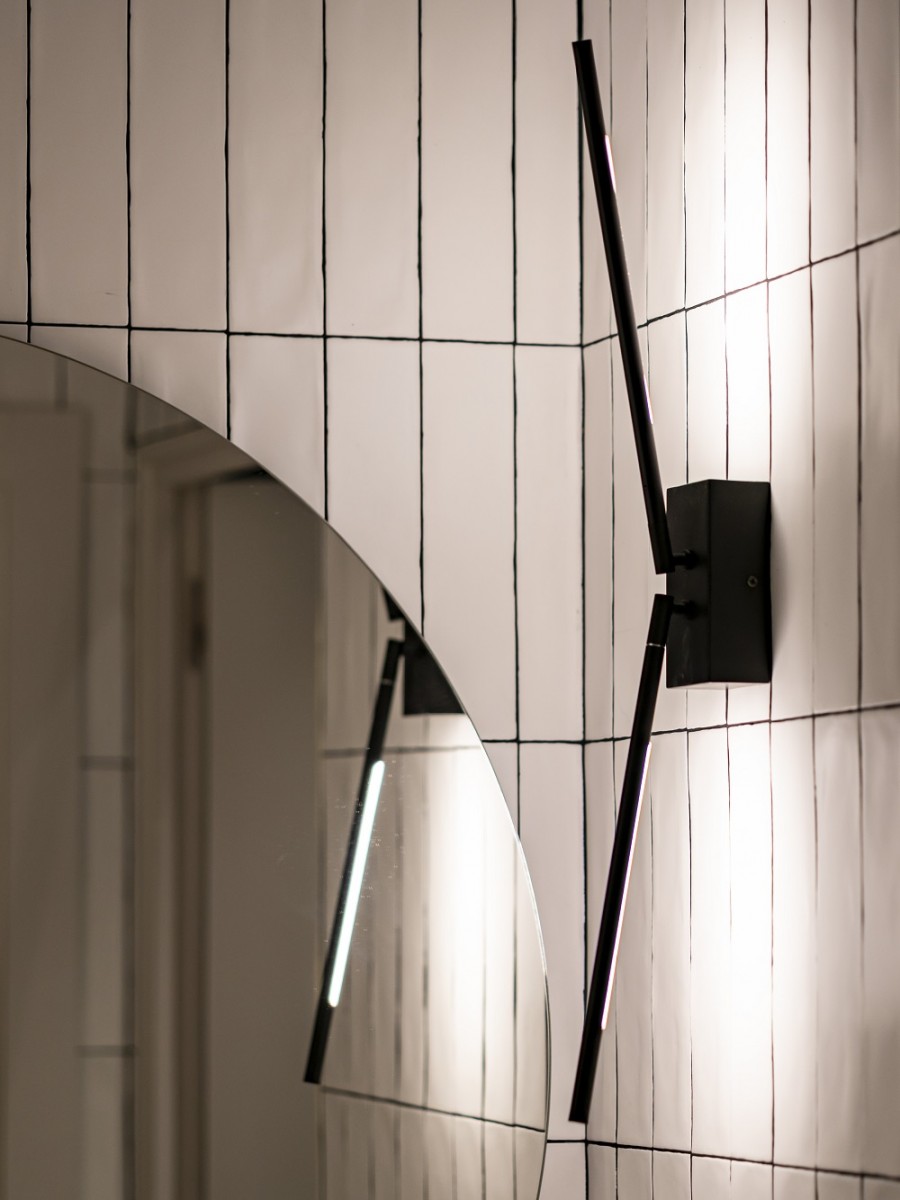
Architects: Cometa Architects | Faidra Matziaraki & Victor Gonzalez Marti, Photo © Cometa Architects
Based on this principle, a wide `loggia´ corridor composed by a series of custom-made, rhythmically placed doors, opens up in a `secret restaurant´ inspired kitchen where cooking is a meditative ritual for the owners. The bright monolithic island, a sculptural showpiece, is surrounded by the dark lacquered cabinets and pigmented walls.
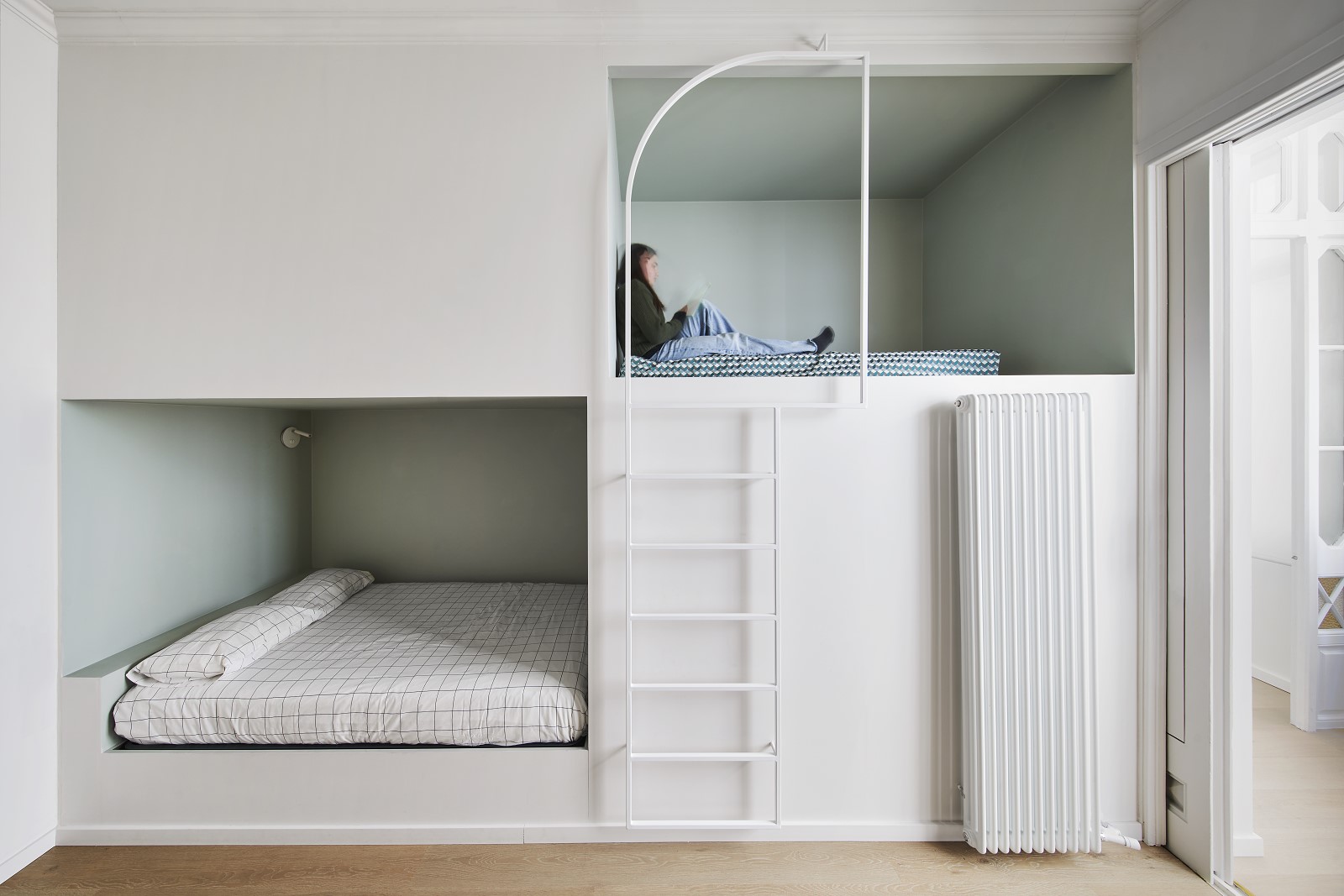
Architects: Cometa Architects | Faidra Matziaraki & Victor Gonzalez Marti, Photo © Jose Hevia
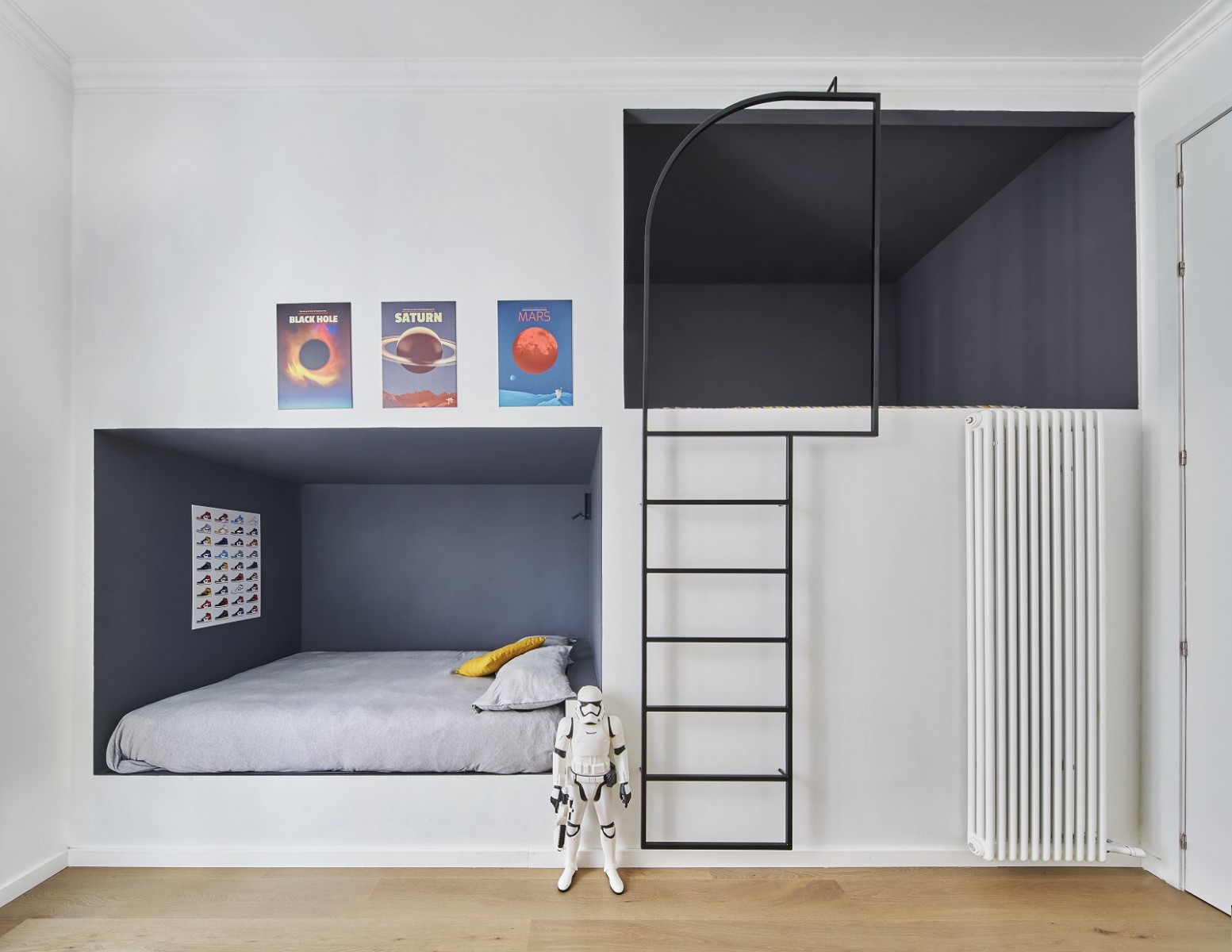
Architects: Cometa Architects | Faidra Matziaraki & Victor Gonzalez Marti, Photo © Jose Hevia
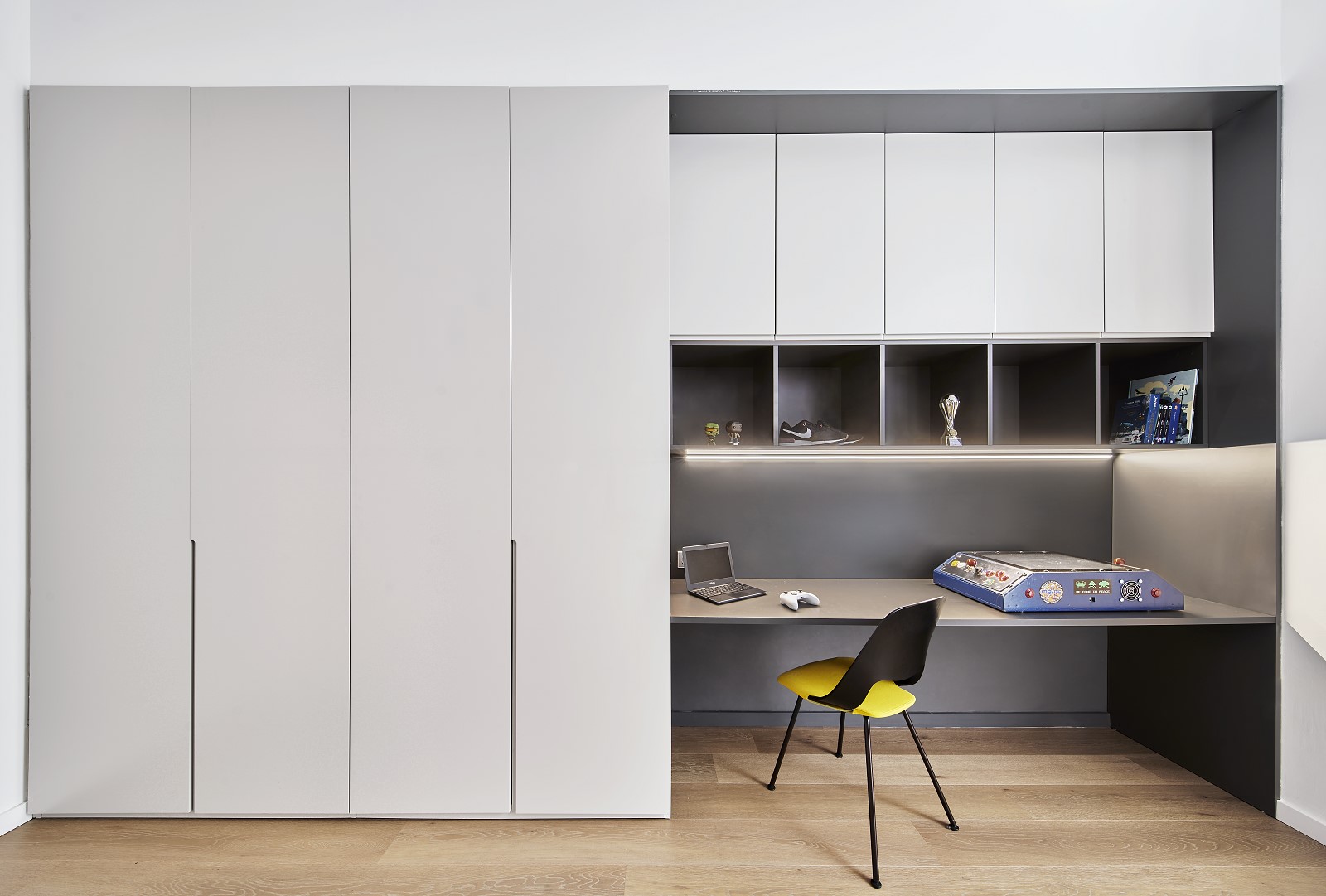
Architects: Cometa Architects | Faidra Matziaraki & Victor Gonzalez Marti, Photo © Jose Hevia
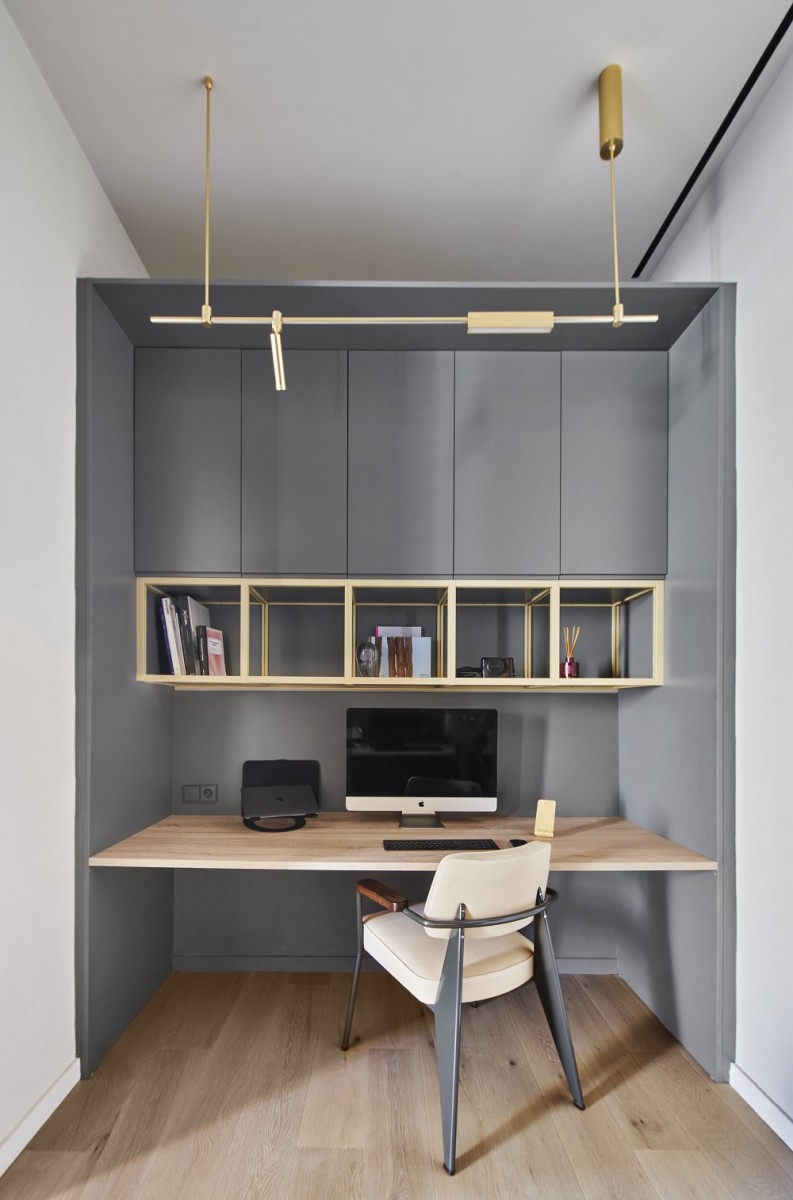
Architects: Cometa Architects | Faidra Matziaraki & Victor Gonzalez Marti, Photo © Jose Hevia
The kitchen area closes off completely from the rest of the apartment by the glass & brass finished metal doors (a homepage to the decorative interiors of the Catalan Art Nouveau period). These full-height doors, as all the other doors in the apartment are the main decorative element of the house creating architectural language when open and closed.
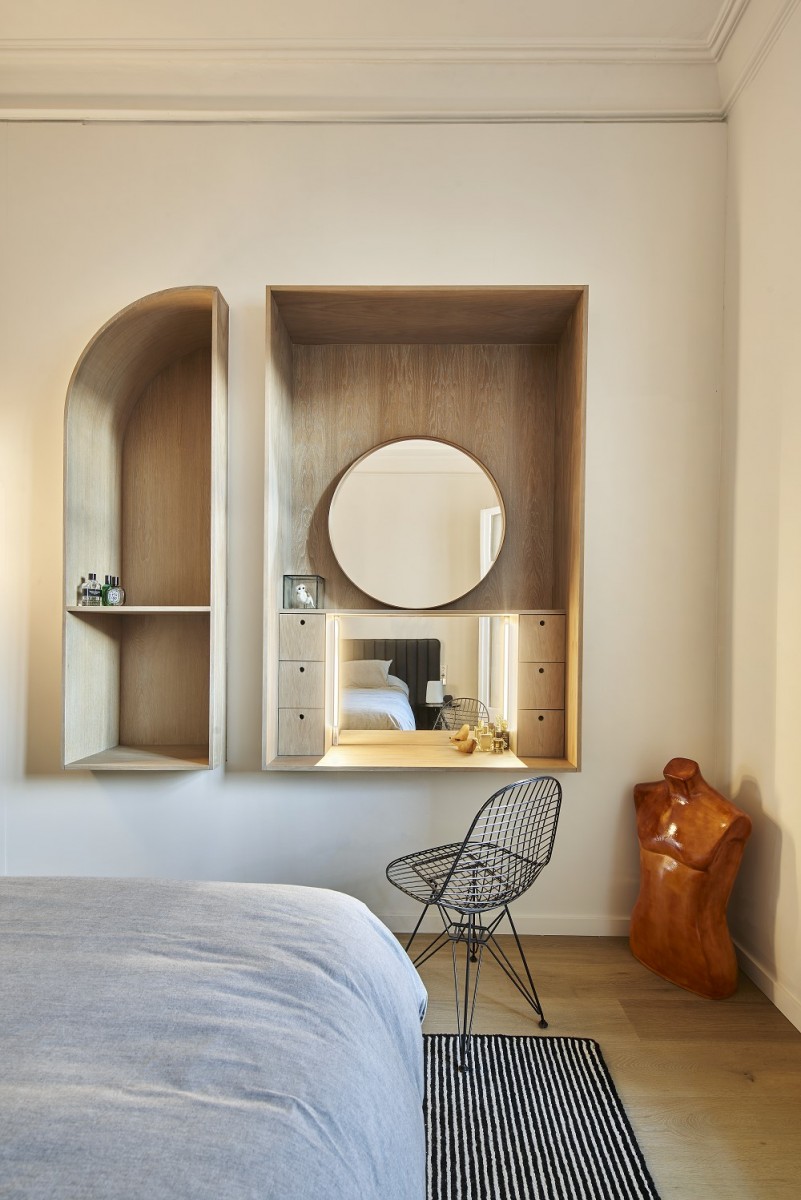
Architects: Cometa Architects | Faidra Matziaraki & Victor Gonzalez Marti, Photo © Jose Hevia
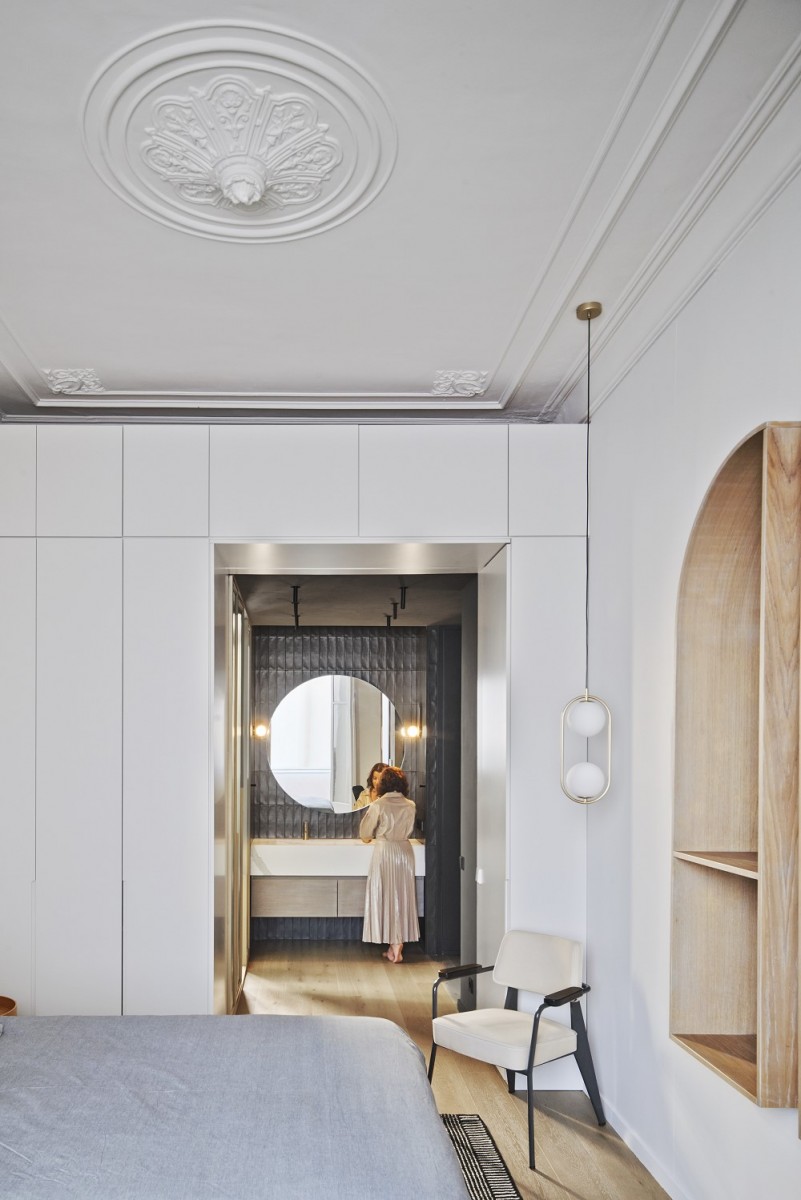
Architects: Cometa Architects | Faidra Matziaraki & Victor Gonzalez Marti, Photo © Jose Hevia
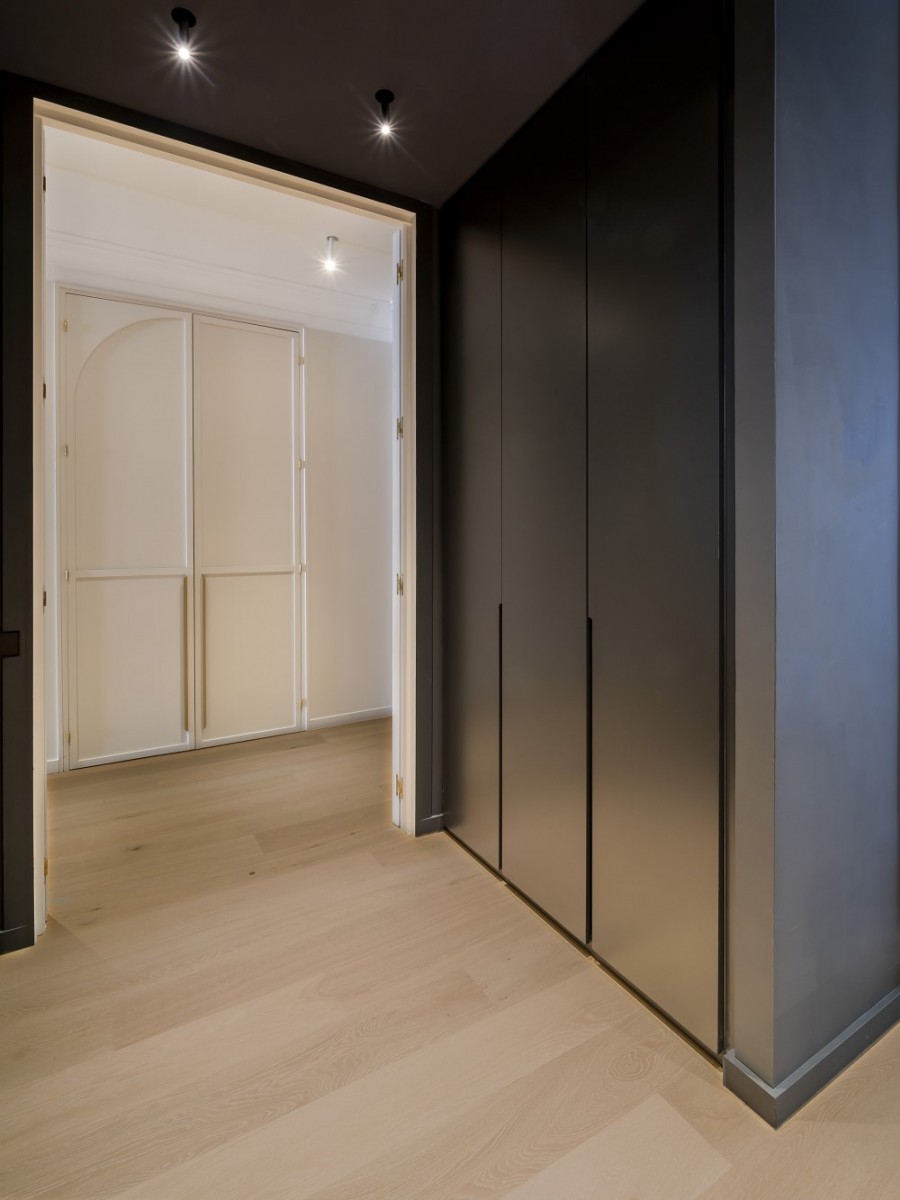
Architects: Cometa Architects | Faidra Matziaraki & Victor Gonzalez Marti, Photo © Jose Hevia
Reaching to the living & eating area, the ´great hall´ of the apartment, is where the precious ´Noia´ restored floors, brew with the contemporary brass hanging magnetic lighting system, the hi-res sound, and heating/cooling installations. This space, an ´art gallery´ for people to have dinner parties at, can be isolated from the rest of the uses, such as the double office nearby, creating an elegant effect of geometrical transparency, depth, light and darkness.
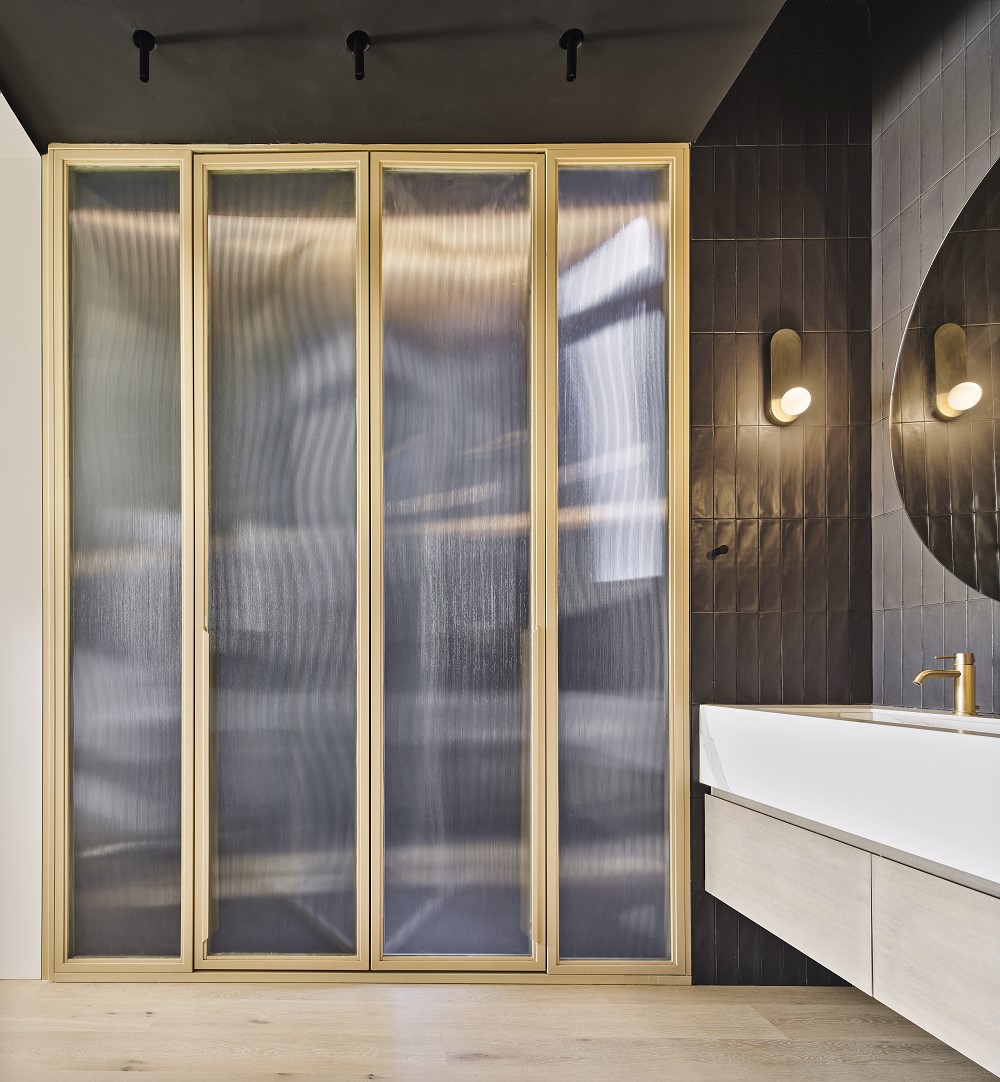
Architects: Cometa Architects | Faidra Matziaraki & Victor Gonzalez Marti, Photo © Jose Hevia
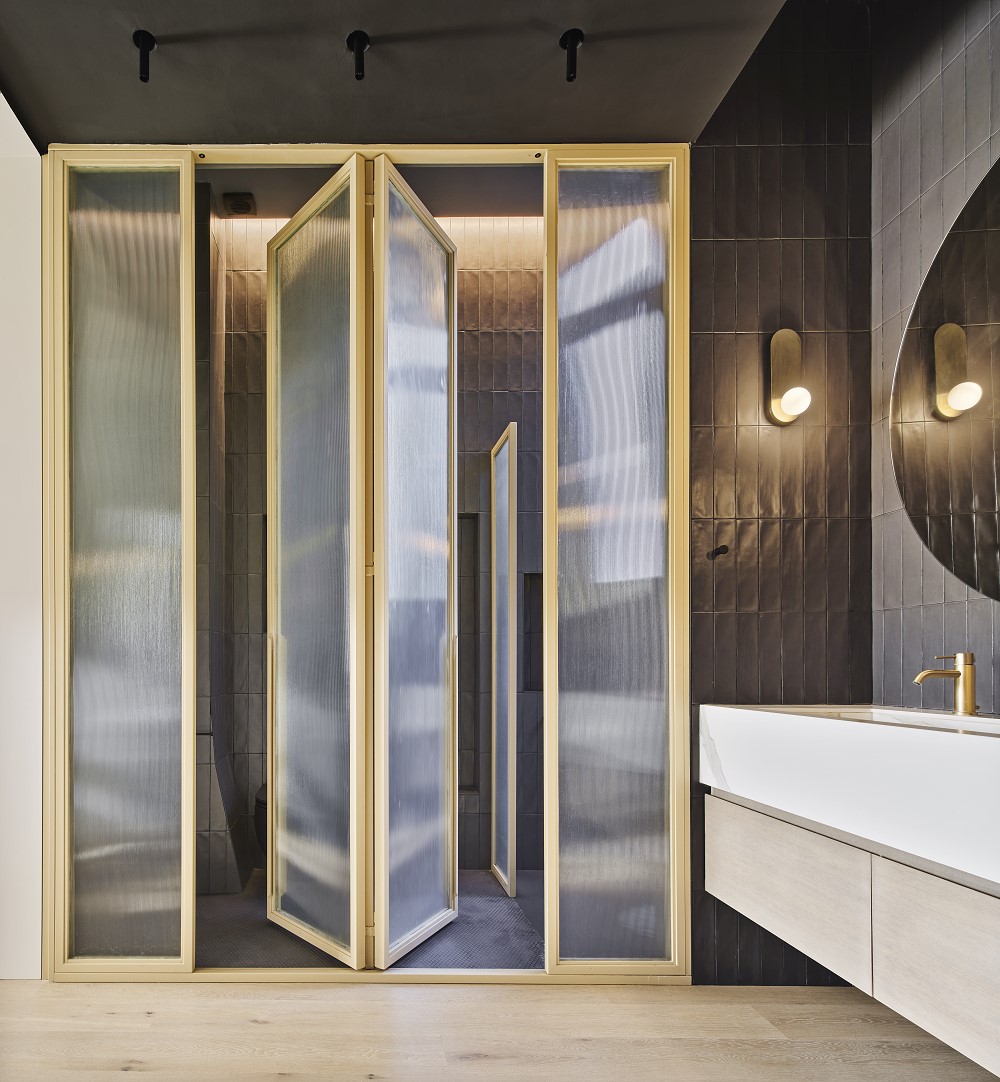
Architects: Cometa Architects | Faidra Matziaraki & Victor Gonzalez Marti, Photo © Jose Hevia
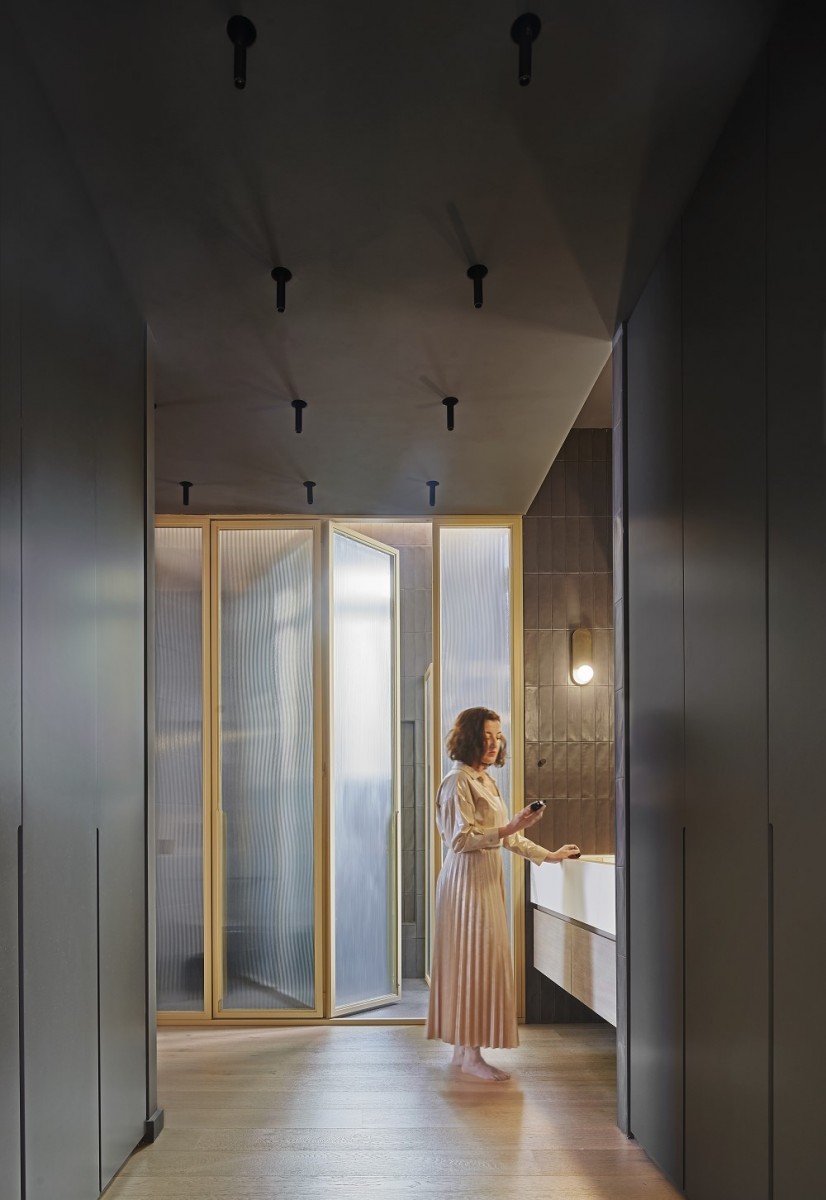
Architects: Cometa Architects | Faidra Matziaraki & Victor Gonzalez Marti, Photo © Jose Hevia
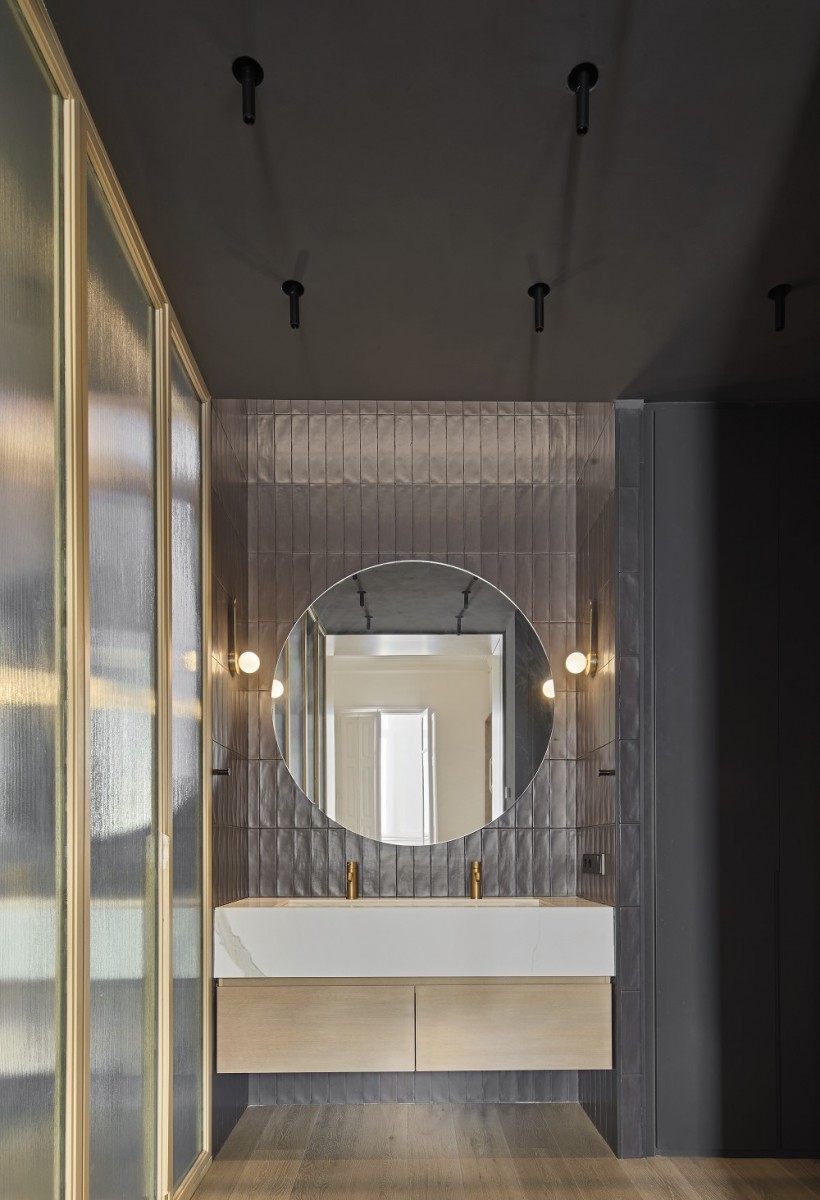
Architects: Cometa Architects | Faidra Matziaraki & Victor Gonzalez Marti, Photo © Jose Hevia
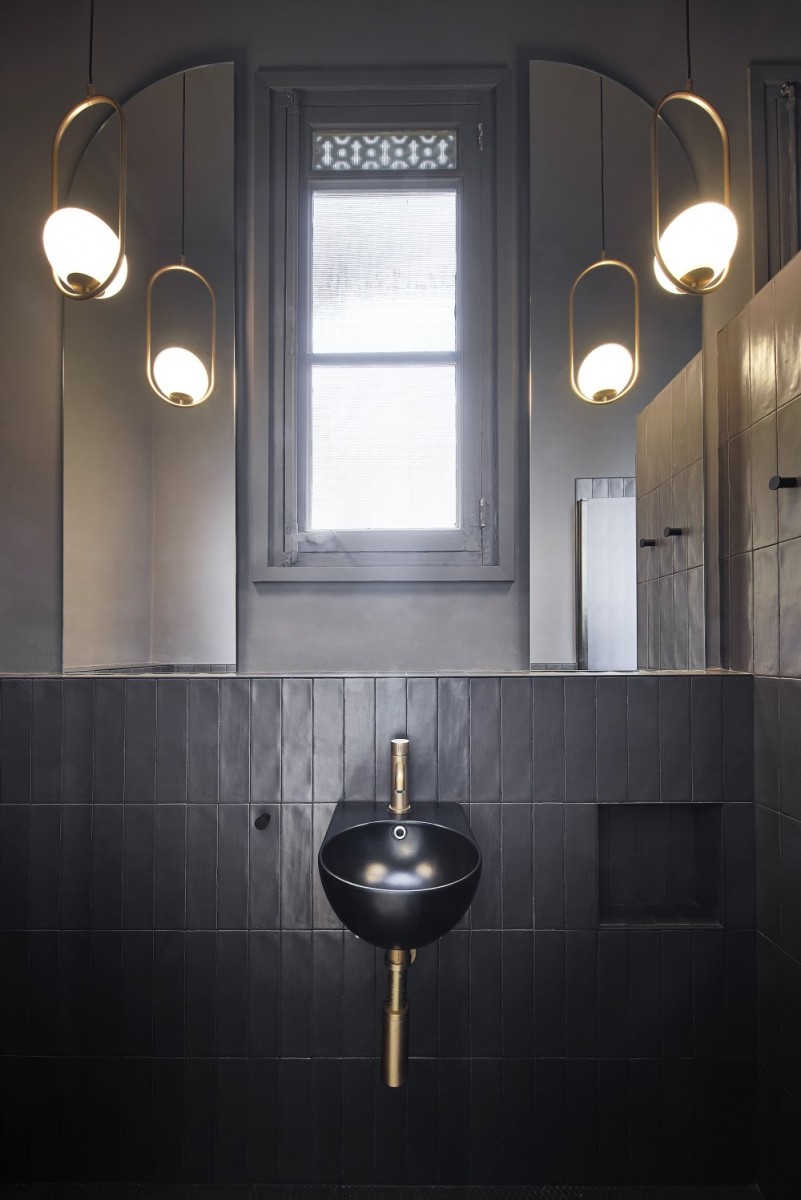
Architects: Cometa Architects | Faidra Matziaraki & Victor Gonzalez Marti, Photo © Jose Hevia
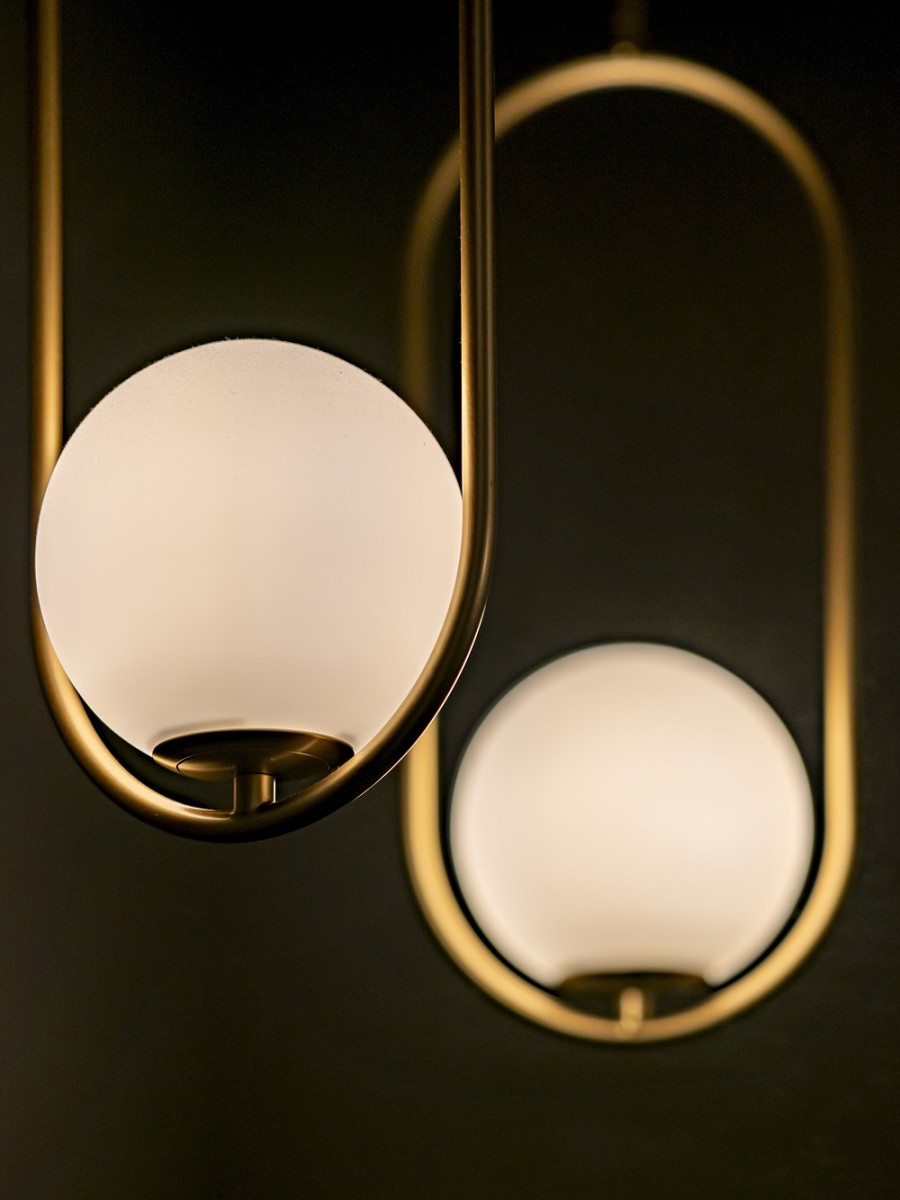
Architects: Cometa Architects | Faidra Matziaraki & Victor Gonzalez Marti, Photo © Cometa Architects
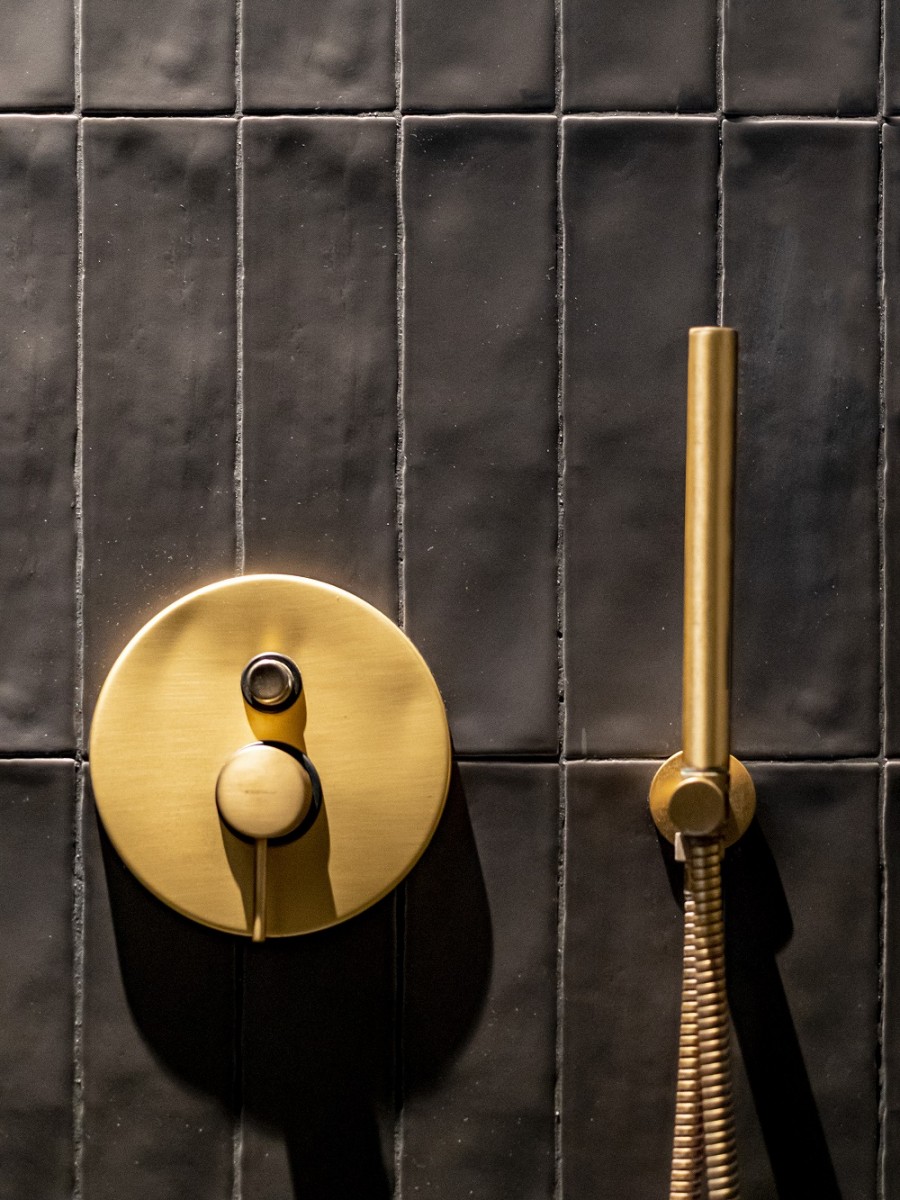
Architects: Cometa Architects | Faidra Matziaraki & Victor Gonzalez Marti, Photo © Cometa Architects
“At the opposite side of the apartment, a steel double storey structure cladded in wood panels creates two independent adventurous children rooms for them and their friends. The rooms extend and meet in the bright gallery space”.

Architects: Cometa Architects | Faidra Matziaraki & Victor Gonzalez Marti, Photo © Jose Hevia
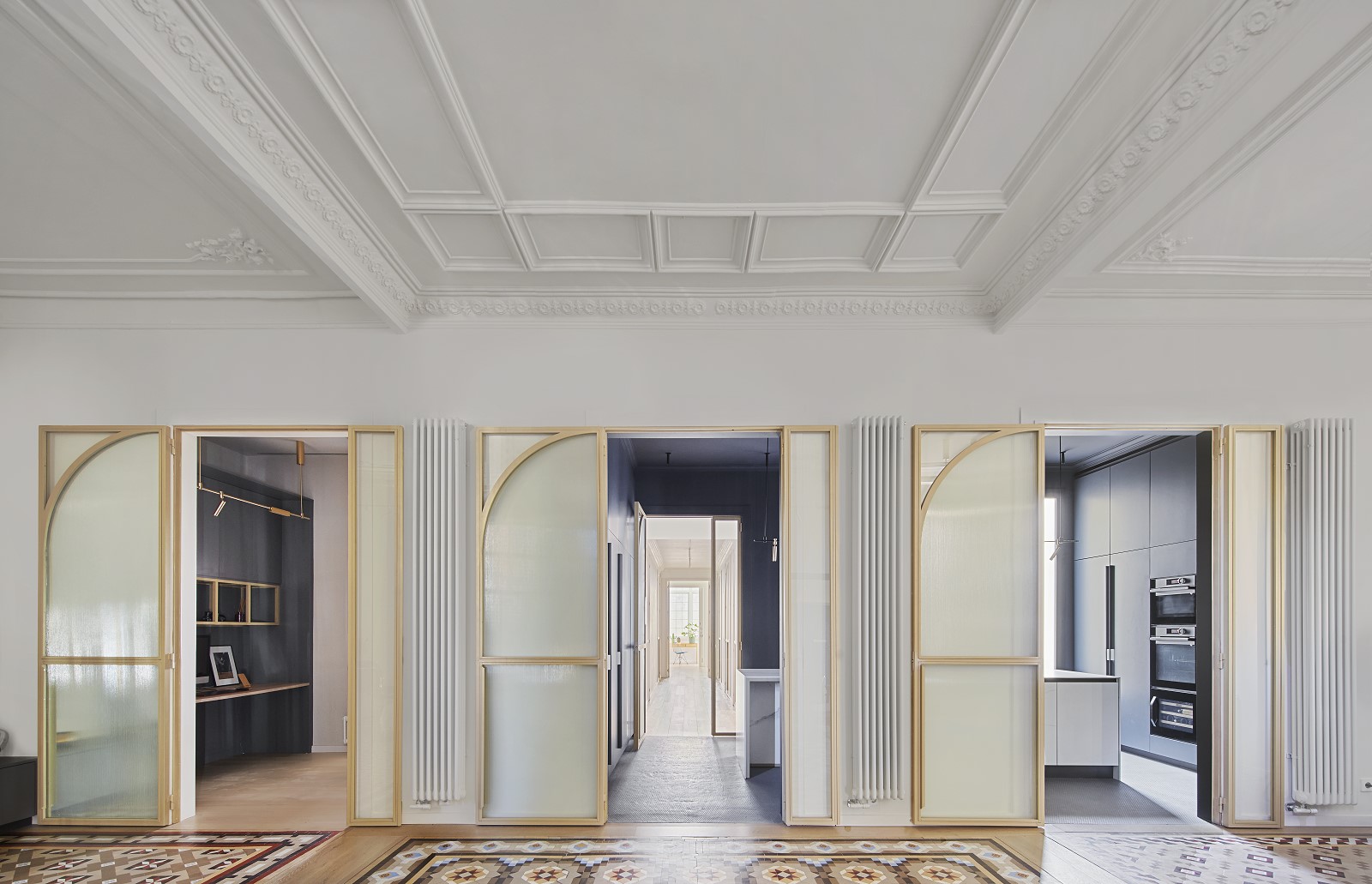
Architects: Cometa Architects | Faidra Matziaraki & Victor Gonzalez Marti, Photo © Jose Hevia
Entering from full height set of doors, the master quarter, opens up to a dark sleek walk-in wardrobe area and from there, to the en-suite bathroom. Custom made fluted glass screens separate the wet area from the rest, offering a preternatural sensation where the walls´ dark cladded skin is washed with a stretch of natural light. Crossing this dense zone, finally the bright master bedroom emerges, acknowledging the splendour of the daylight, eventually reaching to the sunny winter gallery across, where the private lounge area is.
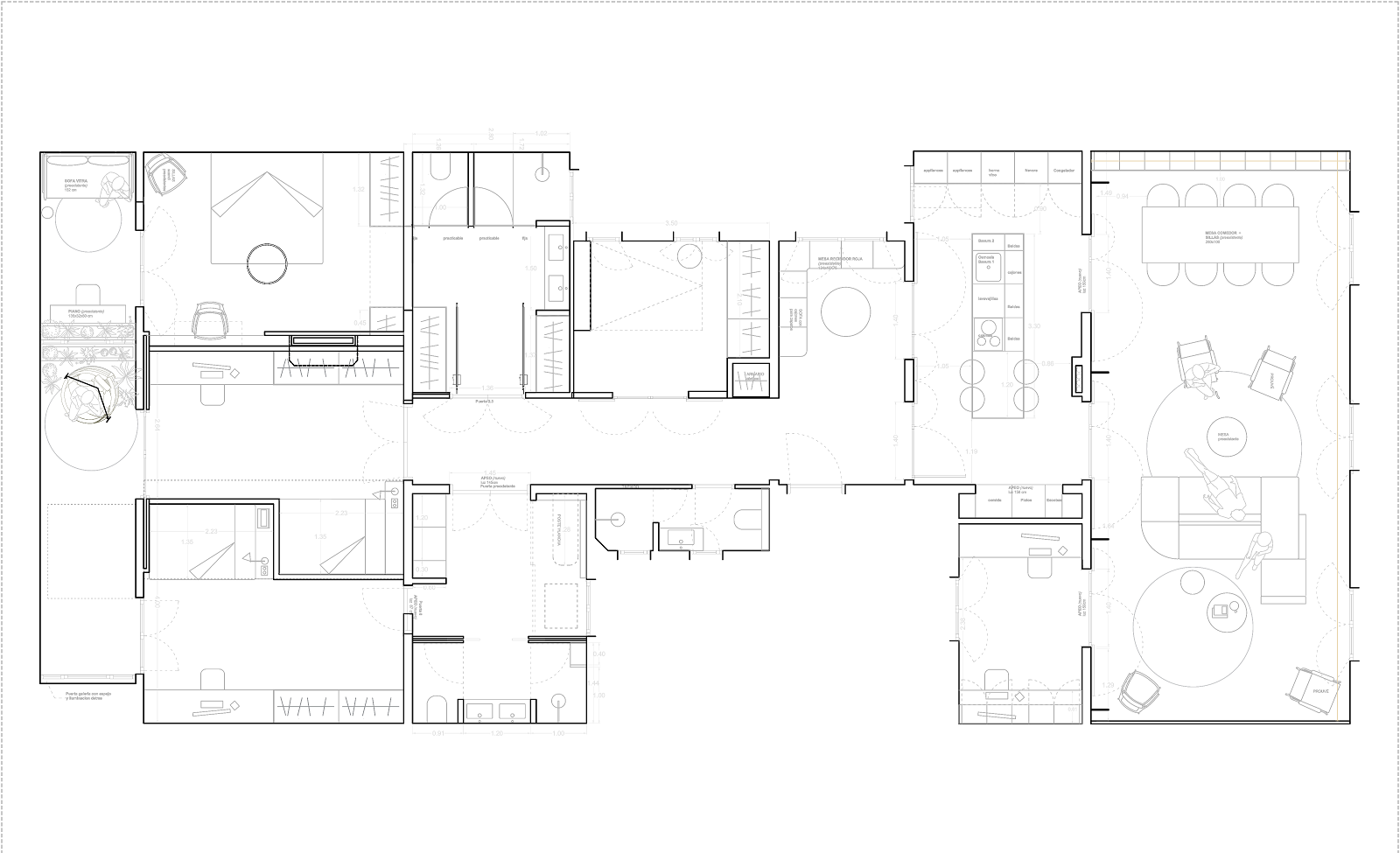
General plan, © Cometa Architects
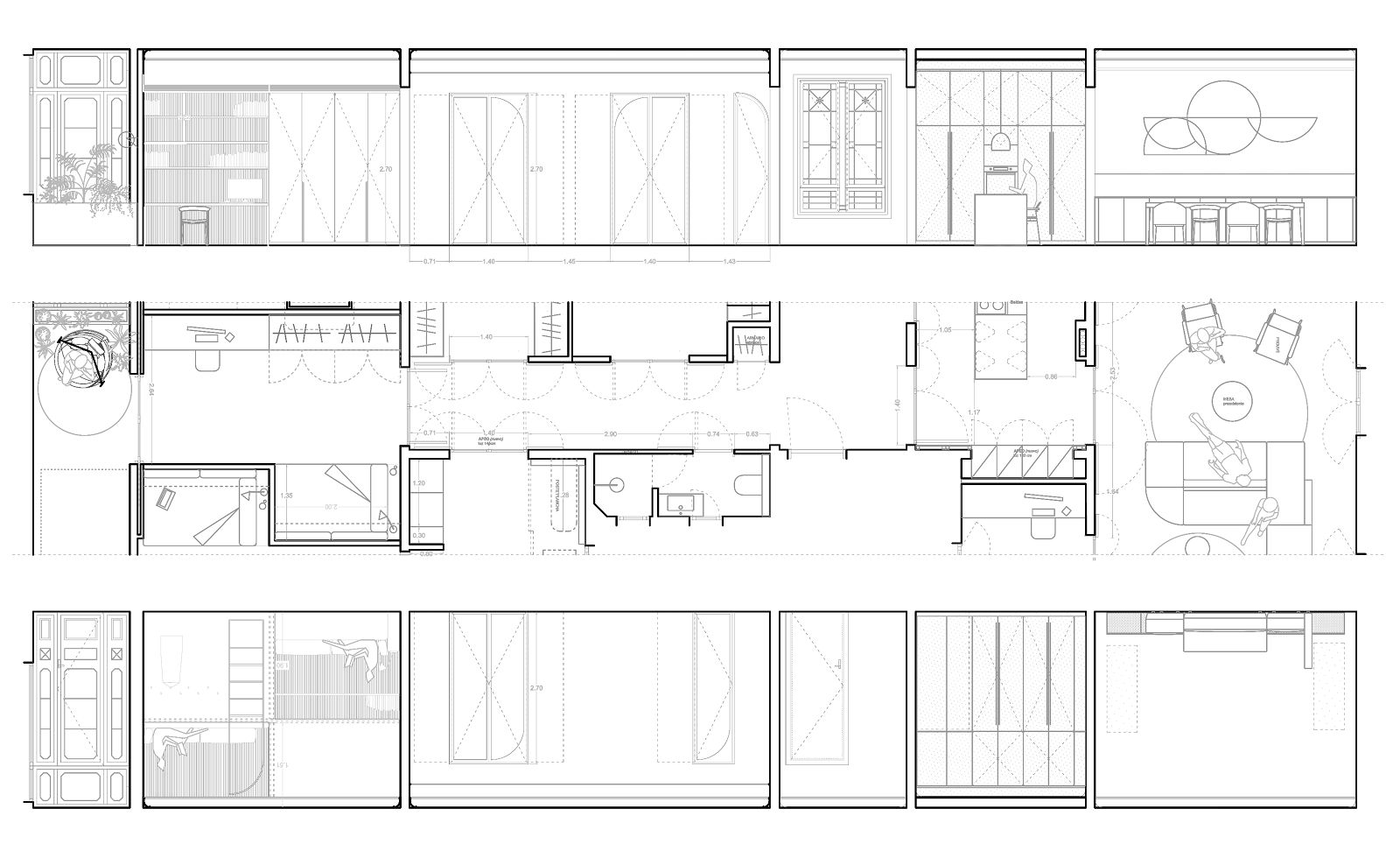
Sections, © Cometa Architects
Facts & Credits:
Project title: The Bruc Apartment, Typology: Residential architecture, Location: Barcelona – Spain, Client: Private, Architects: Cometa Architects | Faidra Matziaraki & Victor Gonzalez Marti, Construction: TC-Interiors | Faidra Matziaraki & Victor Gonzalez Marti), Area: 250sqm, Status: Completed 2021, Text description: Cometa Architects, Photography: Jose Hevia & Cometa Architects
Suppliers:
Kitchen: ARREDO 3, Extractor: ELICA, Wooden Floors: SOLIDFLOOR, Appliances: WHIRLPOOL, Ceramics: HARMONY INSPIRE, Taps: OIOLI, Kitchen Taps: GUGLIELMI, Lighting: NOVA LUCE, Porcelain: LAMINAM, Switches: YUNG, Curtains: DYRCO



