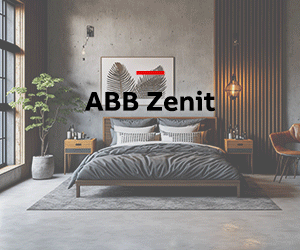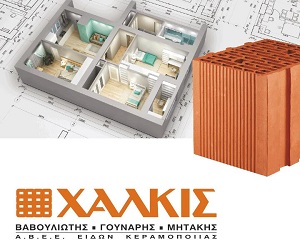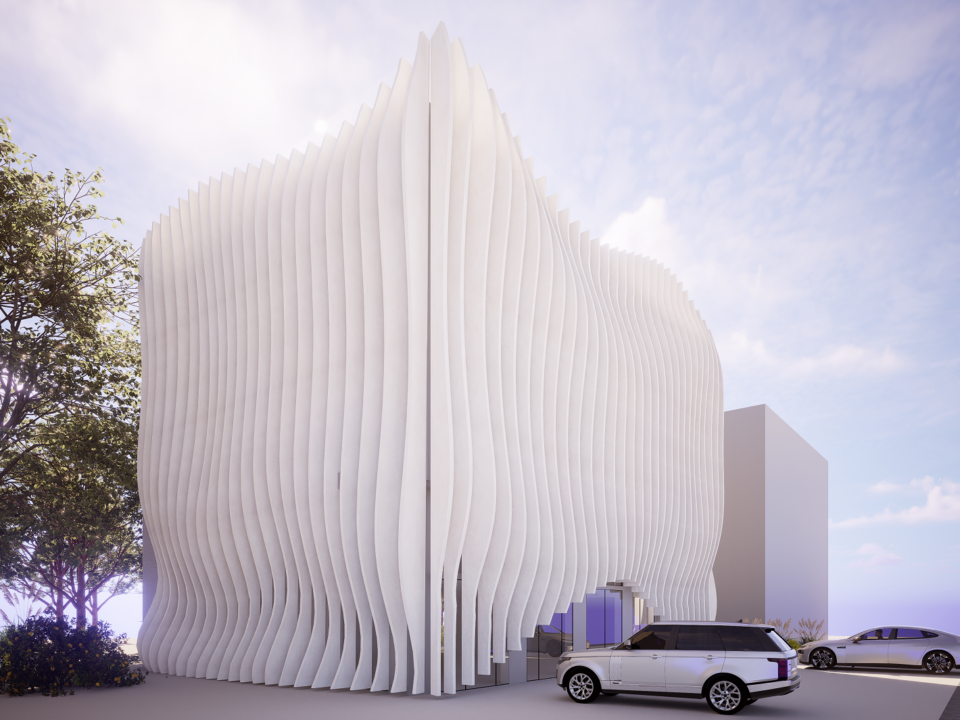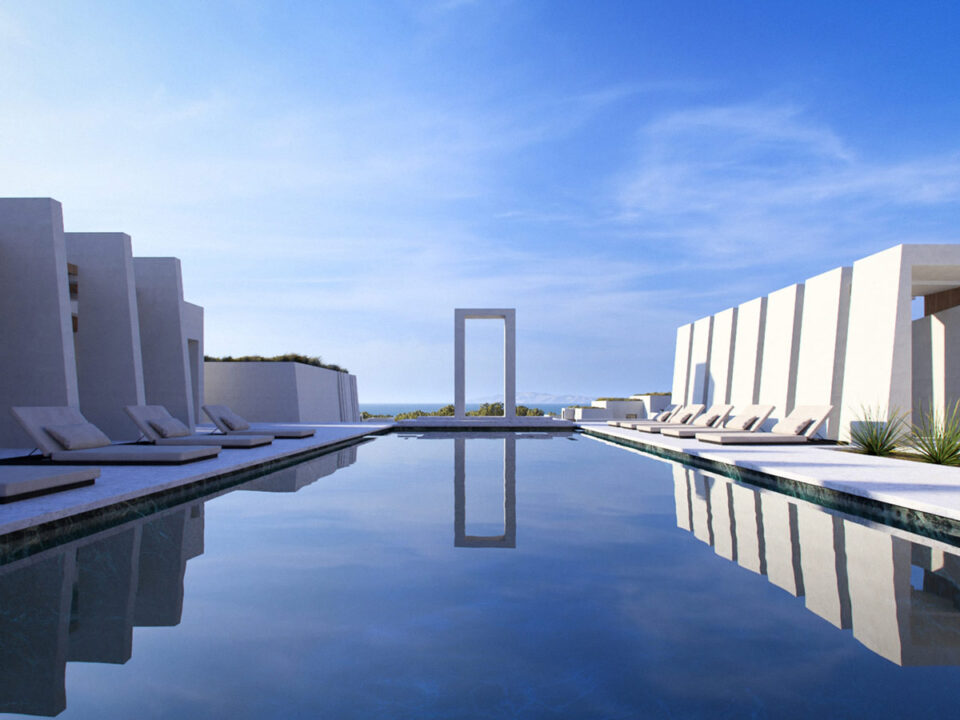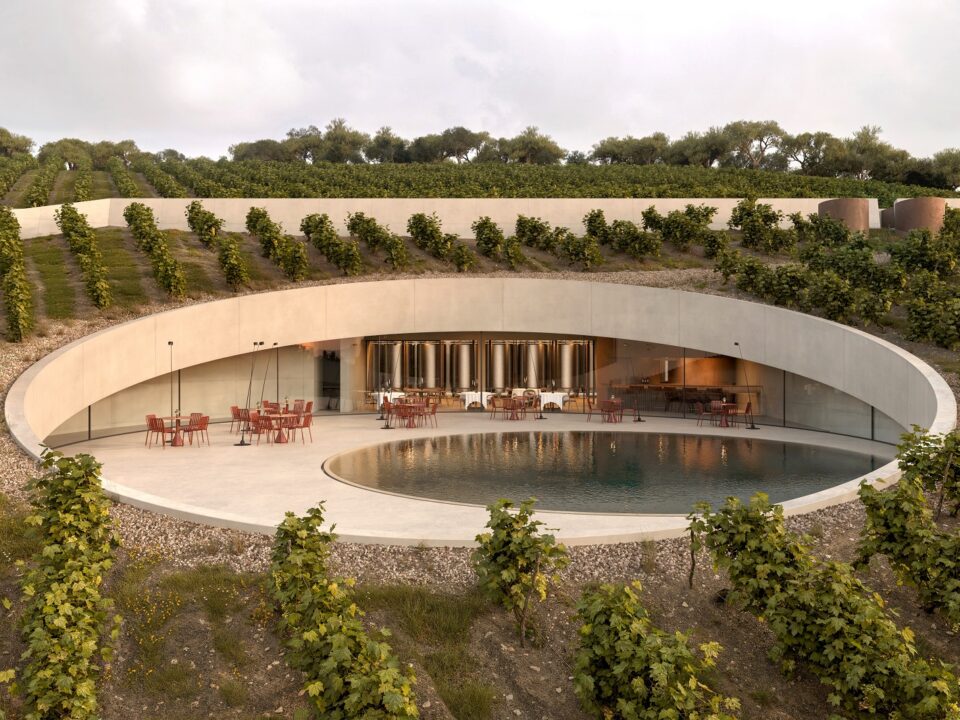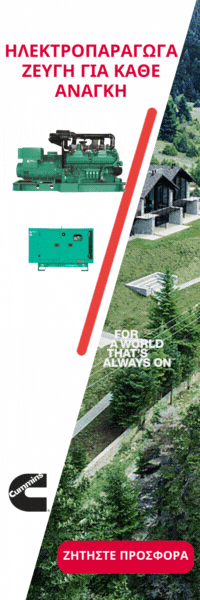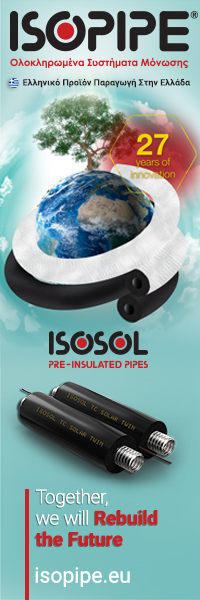
Ενεργοποιήθηκε η Ηλεκτρονική Ταυτότητα Κτιρίου – Αντικαθιστά πλήρως τις βεβαιώσεις νομιμότητας του Ν.4495/17 από 1/2/21
20 Ιανουαρίου 2021
Κατοικία στη Λάρνακα με μοντέρνα αισθητική και χώρους πλημμυρισμένους από φυσικό φως
20 Ιανουαρίου 2021
Atrium view, © Foteini Bouliari - Sophia Michopoulou
Collaborative nest: Augmented reality as an intuitive tool for construction
The proposal by Sophia Michopoulou and Foteini Bouliari, entitled “Collaborative nest: Augmented reality as an intuitive tool for construction”, aims to use augmented reality (AR) technology as a tool for construction, engaging and guiding the community through the building process. The project has been chosen as an entry in Senegal elementary school competition, organized by Archstorming and Let’s Build My School (LBMS).
Real-time visual guidance in space will allow local people to intuitively understand where and how to place and assemble construction materials. This construction process can be replicated in different buildings and materials, from simple to more complex designs.

Entrance view, © Foteini Bouliari – Sophia Michopoulou
Author’s concept for the site intends to showcase how seemingly more complex building forms can be facilitated by the integration of AR technology in the building process, making it easier for unique designs to be implemented in educational buildings all around Senegal.

Classroom view, © Foteini Bouliari – Sophia Michopoulou
After the completion of the building construction, the AR glasses will be stored at the community center to be used again in future projects in the area. This would also give local people an opportunity to engage more with digital technologies.

Library view, © Foteini Bouliari – Sophia Michopoulou
“The primary materials used in the proposed design are local brick and wood”.

Canteen view, © Foteini Bouliari – Sophia Michopoulou
The building entrance is located on the South side of the site. As one enter, the building transitions from outdoor to enclosed spaces. The brick walls have gaps allowing light and air to pass through while emphasizing the threshold between inside and outside, as they become more solid towards the more private areas of the building.

Plan section, © Foteini Bouliari – Sophia Michopoulou
The plan is organized as a spiral, a nest hugging the existing tree. The seven classrooms, the library, and the office spaces are located in enclosed or semi-enclosed spaces around a central atrium.

Façade, © Foteini Bouliari – Sophia Michopoulou
“The atrium is the main outdoor space on the site”.

Brick stucking with AR technology, © Foteini Bouliari – Sophia Michopoulou
It hosts a canteen, bicycle racks, play areas, and a new well for rainwater and groundwater collection. An orchard, a corral and three separate latrines are located on the southwest, northwest and southeast corners of the site respectively.

Sketches, © Foteini Bouliari – Sophia Michopoulou
“The roof is floating over the brick walls allowing for cross-ventilation and addressing the local climate”.

Exploded axonometric, © Foteini Bouliari – Sophia Michopoulou
It is constructed with wood columns and beams in sizes available locally, and covered with corrugated metal sheets. The roof also has an inclination towards the atrium, with gutters and downpipes guiding rainwater towards the central well. The design can be built in two phases, with the canteen, the library and four out of the seven classrooms built in the first phase.

Wood structure, © Foteini Bouliari – Sophia Michopoulou

Bamboo structure, © Foteini Bouliari – Sophia Michopoulou
Facts & Credits:
Project title: Collaborative nest: Augmented reality as an intuitive tool for construction, Project type: Entry in the open design competition for an Elementary School in Senegal, Competition Organizers: Archstorming & Let’s Build My School (LBMS), Project location: Marsassoum – Sédhiou – Senegal (Coordinates: 12°49’52.2″N 15°58’37.4″W), Design team: Foteini Bouliari – Sophia Michopoulou, Built area: 920 m², Design year: 2020, Tools used: Rhino – Grasshoper – GhPython – Vray – Photoshop – Illustrator, Text description – 3d depictions: Foteini Bouliari – Sophia Michopoulou
Σχετικές δημοσιεύσεις
17 Σεπτεμβρίου 2025
5 Σεπτεμβρίου 2025
1 Σεπτεμβρίου 2025
12 Αυγούστου 2025
8 Αυγούστου 2025
6 Αυγούστου 2025



