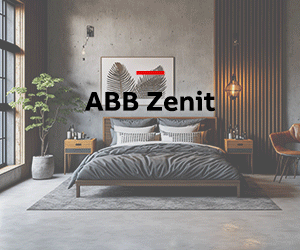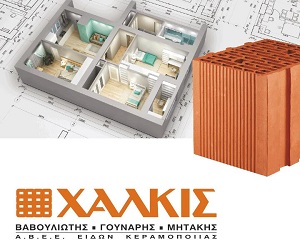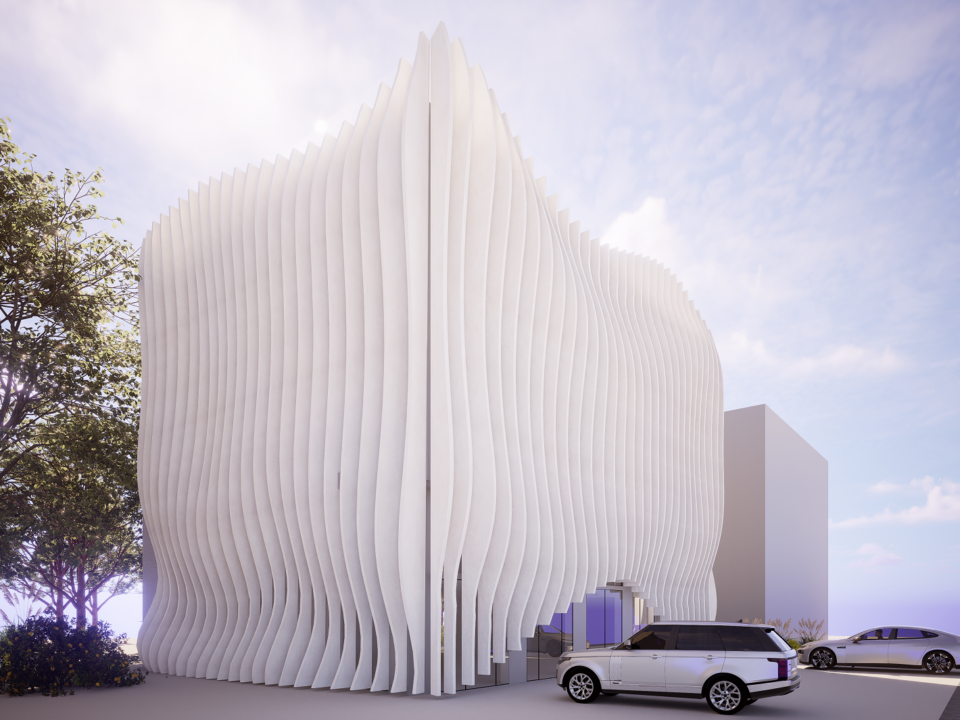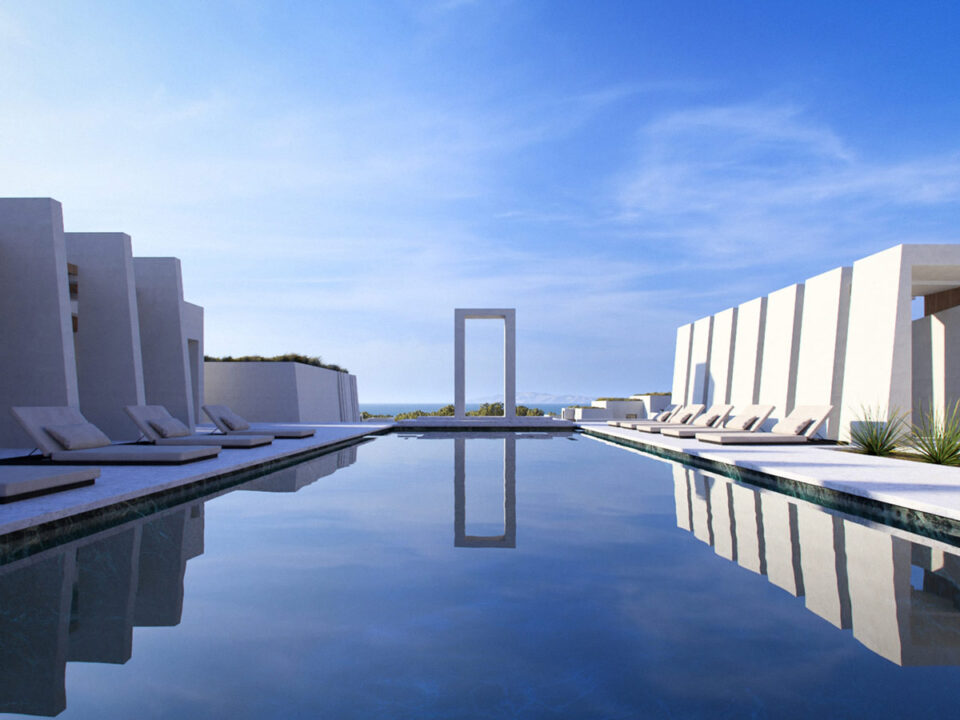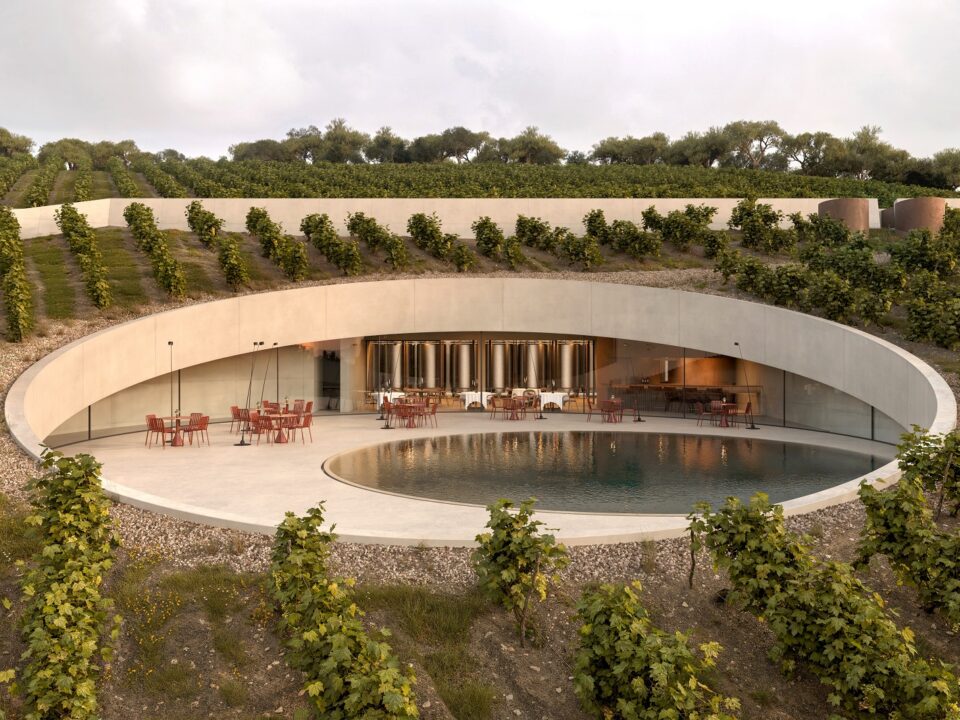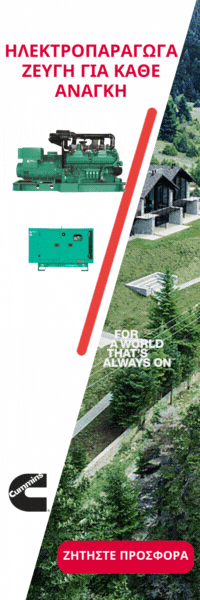
Πυρασφάλεια: Ο ρόλος των συστημάτων ασφάλειας σε περίπτωση πυρκαγιάς – Η Sigma Security δίνει την απάντηση
17 Ιουνίου 2024
Φυσικές απειλές: Πυρκαγιές, πλημμύρες, σεισμοί και η επιλογή του κατάλληλου συστήματος θερμοπρόσοψης
18 Ιουνίου 2024
Αρχιτεκτονική μελέτη: Zeropixel Architects | Φωτορεαλιστική απεικόνιση, © Zeropixel Architects
Casa dei Sogni: Μια πέτρινη κατοικία στο Ακρωτήρι Χανίων με ανεμπόδιστη θέα προς τον κόλπο της Σούδας και τα Λευκά Όρη
Σε οικόπεδο εκτός οικισμού στην περιοχή του Aκρωτηρίου Χανίων και σε προάστιο της πόλης, ζητήθηκε από την ομάδα των Zeropixel Architects να σχεδιάσει, να αδειοδοτήσει και να κατασκευάσει μια πέτρινη κατοικία. Οι ανάγκες που κλήθηκαν να καλύψουν οι αρχιτέκτονες, ήταν η μόνιμη στέγαση ενός ζευγαριού και η περιστασιακή φιλοξενία των παιδιών τους, συγγενών και φίλων, με έμφαση στην πολυτέλεια, παρέχοντας όλες τις απαραίτητες ανέσεις που μπορεί να προσφέρει ένα σύγχρονο σπίτι.
Το οικόπεδο είναι γενικά επίπεδο με ένα αναβαθμό, ορθογώνιο, με την μεγάλη του πλευρά προσανατολισμένη στην θέα του νότου, η οποία είναι αμφιθεατρική προς τον κόλπο της Σούδας και τα Λευκά Όρη. Στο βόρειο όριο του οικοπέδου βρίσκεται τμήμα δάσους και δρόμος υψηλής κυκλοφορίας. Ανατολικά βρίσκεται δρόμος ήπιας κυκλοφορίας και δυτικά άλλη ιδιοκτησία με κτίριο μακριά από το όριο.
Αρχιτεκτονική μελέτη: Zeropixel Architects | Φωτορεαλιστική απεικόνιση, © Zeropixel Architects
“Το οικόπεδο αυτό επιλέχθηκε από τους ιδιοκτήτες, σε συνεργασία με τους αρχιτέκτονες, αναλύοντας τις ανάγκες τους με brainstorming και προσχέδια, πριν έρθει στην κατοχή τους”.
Αρχιτεκτονική μελέτη: Zeropixel Architects | Φωτορεαλιστική απεικόνιση, © Zeropixel Architects
Το κτίριο λοιπόν, τοποθετήθηκε σε άξονα παράλληλο με την μεγάλη πλευρά του οικοπέδου με σκοπό να έχουν όλοι οι χώροι θέα, διαμπερότητα και τον ιδανικό προσανατολισμό βορρά – νότου. Χαράκτηκαν σε αυτό τον άξονα οι απαιτούμενες λειτουργίες στην επιθυμητή σχέση μεταξύ τους και έπειτα πήραν την μορφή τεσσάρων όγκων διαφορετικού μεγέθους και σχήματος, που τοποθετήθηκαν ελαφρά μετατοπισμενοι σε σχέση με τον άξονα. Μεταξύ των όγκων αυτών, σχεδιάστηκαν κήποι και στοιχεία νερού ενώ δημιουργήθηκαν γυάλινοι διάδρομοι οι οποίοι χωρίζουν τους εξωτερικούς χώρους ενώνοντας ταυτόχρονα τους όγκους.
Αρχιτεκτονική μελέτη: Zeropixel Architects | Φωτορεαλιστική απεικόνιση, © Zeropixel Architects
Το κτίριο μένει εσωστρεφές στην βόρεια πλευρά του, όπου δημιουργήθηκαν μόνο βοηθητικά ανοίγματα τοποθετημένα πίσω από κήπους, με κάποια από αυτά να καλύπτονται από κλωστρά. Σε απόσταση από το κτίριο βρίσκεται ο δρόμος που οδηγεί στην είσοδο της κατοικίας. Μετά τον δρόμο δημιουργήθηκε ανάχωμα – πράσινος λόφος τον οποίο διαδέχεται το δασικό κομμάτι πριν τον κεντρικό δρόμο. Με αυτό τον τρόπο το κτίριο αποκρύπτεται από τον δρόμο, καθώς περιορίζεται και ο θόρυβος, λύνοντας το μεγάλο πρόβλημα του οικοπέδου, το οτι γειτνιάζει με κεντρικό οδικό άξονα υψηλής κυκλοφορίας. Στην νότια πλευρά, γίνεται η εκτόνωση όλων των χώρων σε αίθρια με διαφορετική ιδιωτικότητα και χρήσεις.
Αρχιτεκτονική μελέτη: Zeropixel Architects | Φωτορεαλιστική απεικόνιση, © Zeropixel Architects
Ο πρώτος όγκος από τα ανατολικά, αποτελεί μία αυτοτελή κατοικία δύο επιπέδων με διπλό ύψος, με χώρους διημέρευσης στο ισόγειο μαζί με ένα υπνοδωμάτιο και ένα μπάνιο και στον όροφο ένα δεύτερο υπνοδωμάτιο με δεύτερο μπάνιο. Η κατοικία έχει τη λειτουργία αυτόνομου ξενώνα για το προσωπικό υπηρεσίας / ασφαλείας των χρηστών, βρίσκεται υψομετρικά ένα επίπεδο κάτω από την κύρια κατοικία και δεν συνδέεται εσωτερικά με αυτήν. Έχει δικό της χώρο στάθμευσης και δική της αυλή που συνδέεται με τις αυλές του κυρίως κτιρίου μέσω πετρινης σκάλας.
Αρχιτεκτονική μελέτη: Zeropixel Architects | Φωτορεαλιστική απεικόνιση, © Zeropixel Architects
“Ο σχεδιασμός του εν λόγω όγκου, αποκόπτει την οπτική προς τα δυτικά, εντείνοντας την ιδιωτικότητα των χρηστών του αλλά και των χρηστών της κύριας κατοικίας”.
Αρχιτεκτονική μελέτη: Zeropixel Architects | Φωτορεαλιστική απεικόνιση, © Zeropixel Architects
Ο δεύτερος όγκος φιλοξενεί τρία μεγάλα υπνοδωμάτια με μπάνιο, ένα wc και laundry room. Βρίσκεται υψομετρικά ένα επίπεδο πάνω από τον πρώτο όγκο και σε απόσταση από αυτόν. Αυτό δημιουργεί μία μεγάλη ιδιωτική αυλή με jacuzzi στα ανατολικά, με αποκλειστική χρήση από το ένα υπνοδωμάτιο. Τα άλλα δύο υπνοδωμάτια με τα μπάνια τους, εκτονώνονται νότια ενώ βόρεια του όγκου έχουν τοποθετηθεί οι βοηθητικοί χώροι.
Αρχιτεκτονική μελέτη: Zeropixel Architects | Φωτορεαλιστική απεικόνιση, © Zeropixel Architects
Μεταξύ του δεύτερου και του τρίτου όγκου, βρίσκεται μία αβαθής λίμνη όπου από πάνω της περνάει ο διάδρομος που ενώνει τους όγκους. Η λίμνη αυτή είναι σχεδιαστική συνέχεια της πισίνας στο νότιο τμήμα της, ενώ η υπόλοιπη έχει γυάλινο πάτο, επιτρέποντας στο φως να μπαίνει στο υπόγειο από κάτω της, δημιουργώντας ένα οπτικό εφέ με την βοήθεια του νερού. Δίπλα στην λίμνη βρίσκεται ένα μεγάλο χτιστό καθιστικό με εξωτερικό τζάκι.
Αρχιτεκτονική μελέτη: Zeropixel Architects | Φωτορεαλιστική απεικόνιση, © Zeropixel Architects
Ο τρίτος όγκος είναι διώροφος και φιλοξενεί τους χώρους διημέρευσης της κατοικίας. Στο ισόγειο έχουμε καθιστικό, τραπεζαρία, κουζίνα, την είσοδο της κατοικίας και το κλιμακοστάσιο που οδηγεί στην σοφίτα, όπου έχουμε δεύτερο καθιστικό και γραφείο. Από την σοφίτα γίνεται η πρόσβαση στο δυτικό δώμα όπου έχουμε φωτοβολταϊκά και τον απαραίτητο μηχανολογικό εξοπλισμό και στο φυτεμένο δώμα ανατολικά, πάνω από τον δεύτερο όγκο των υπνοδωματίων, όπου έχουμε ένα minimal εξωτερικό καθιστικό.
Αρχιτεκτονική μελέτη: Zeropixel Architects | Φωτορεαλιστική απεικόνιση, © Zeropixel Architects
Μεταξύ τρίτου και τέταρτου και τελευταίου όγκου, έχουμε έναν κήπο τον οποίο διαπερνά ο ένας γυάλινος διάδρομος που εσωκλείει και το κλιμακοστάσιο που οδηγεί στο υπόγειο. Ο κήπος αυτός εφάπτεται με την πισίνα, δημιουργώντας ένα όριο ιδιωτικότητας μεταξύ των αύλειων χώρων του κοινόχρηστου τρίτου όγκου και των αύλειων χώρων του τέταρτου όγκου όπου βρίσκεται το master bedroom. Η πισίνα είναι 25 μέτρων και εκτείνεται μπροστά από την τραπεζαρία και το καθιστικό μέχρι και το master bedroom. Από όλα τα νότια αίθρια υπάρχει πρόσβαση σε υποβαθμισμένο διάδρομο από πέτρινες πλάκες, που οδηγεί σε χώρο BBQ-τραπεζαρίας-καθιστικού στα νοτιοδυτικά του οικοπέδου, στο γήπεδο τέννις στα νοτιοανατολικά και στους διαφορετικούς κήπους που φύονται διάφορα δέντρα και φυτά της Κρήτης.
Αρχιτεκτονική μελέτη: Zeropixel Architects | Φωτορεαλιστική απεικόνιση, © Zeropixel Architects
Στον τέταρτο όγκο του κτιρίου βρίσκεται το master bedroom, με το κρεβάτι να κοιτάει προς το νότο και walk in wardrobe πίσω του, ένα ανοιχτό χώρο με νιπτήρες και μπανιέρα, ένα steam room με γυάλινους τοίχους και τουαλέτα. Νότια, μεταξύ πισίνας και κτιρίου, βρίσκεται ένα αίθριο με πρόσβαση μόνο από το υπνοδωμάτιο και δυτικά υπάρχει ένα δεύτερο αίθριο αποκλειστικής χρήσης με jacuzzi.
Στους υπόγειους χώρους της κατοικίας, ακριβώς κάτω από τους χώρους διημέρευσης, βρίσκεται γυμναστήριο, το κυρίως laundry room, αποθηκευτικοί χώροι, sauna, λουτρά και ειδικά διαμορφωμένος χώρος για μασάζ. Κάτω από τον όγκο των υπνοδωματίων, βρίσκεται cinema room, μικρή κουζίνα, μπάνιο, playroom με μπιλιάρδο και bar καθώς και χώροι στάθμευσης με αποθήκη.
Αρχιτεκτονική μελέτη: Zeropixel Architects | Φωτορεαλιστική απεικόνιση, © Zeropixel Architects
“Το κτίριο αποτελείται από πέτρινα τοιχία και πλάκες οροφής”.
Αρχιτεκτονική μελέτη: Zeropixel Architects | Φωτορεαλιστική απεικόνιση, © Zeropixel Architects
Η διαφορετική τοποθέτηση των υλικών και της θέσης των τοιχίων δημιουργούν εξωτερικούς και εσωτερικούς χώρους διαφορετικής κλίμακας ιδιωτικότητας, που στεγάζονται από πλάκες με διαφορετική κλίση σε έναν και δύο ορόφους. Τα υλικά που συνδυάστηκαν εξωτερικά, είναι η πέτρα της περιοχής, φυσικό κονίαμα σε τεχνοτροπία ρευστής γης πάνω στην θερμοπρόσοψη και κρυφά κουφώματα αλουμινίου που εκθέτουν στο χώρο μόνο τα κρύσταλλα υψηλής τεχνολογίας.
Εσωτερικά επιλέχθηκε στα πατώματα μάρμαρο και ξύλο, όπως και εξωτερικά αλλά και στα μπάνια. Στους τοίχους, όπου δεν είναι εμφανής η πέτρα, γίνεται χρήση έγχρωμου κονιάματος γήινων αποχρώσεων σε συνδυασμό με την σταθερή επίπλωση με ξυλεία από φυσικό δρυς.
Αρχιτεκτονική μελέτη: Zeropixel Architects | Φωτορεαλιστική απεικόνιση, © Zeropixel Architects
Ο προσανατολισμός, η διαμπερότητα, η τρόπος τοποθέτησης και οι διαστάσεις θερμομόνωσης καθώς και η τεχνολογία του κτιρίου, το καθιστούν ενεργειακά στην υψηλότερη κλίμακα Α++, βιοκλιματικό και εν μέρη παθητικό. Είναι ενεργειακά αυτόνομο με φωτοβολταϊκά panel, έχει ενδοδαπέδια θέρμανση – δροσισμό που συνδυάζεται με fan coils και διάφορους αυτοματισμούς.
Με την επιλογή των φυσικών υλικών της περιοχής και τη διάσπαση του κτιρίου σε τέσσερις ξεχωριστούς όγκους, τοποθετημένους προσεκτικά στον φυσικό αναβαθμό, αυτό το μεγάλο κτίριο μήκους σχεδόν 80 μέτρων καταφέρνει να ενσωματωθεί στο τοπίο και να μην ξενίζει με το μέγεθός του. Σε αυτό βοηθούν και οι κήποι με τη λίμνη που το διαπερνούν και εισάγοντας τα στοιχεία του νερού και της γης μέσα στο σπίτι.
Αρχιτεκτονική μελέτη: Zeropixel Architects | Φωτορεαλιστική απεικόνιση, © Zeropixel Architects
Ταυτόχρονα, ο χρήστης ζει στο σπίτι βιώνοντας ένα ασαφές όριο μεταξύ της κατοικίας και του Κρητικού τοπίου, χωρίς να παραβιάζεται ούτε στο ελάχιστο η ιδιωτικότητα που οφείλει να έχει ο κάθε χώρος, ενώ ταυτόχρονα απολαμβάνει την θέα της θάλασσας και του μεγαλύτερου φυσικού λιμανιού της Μεσογείου με φόντο των ενίοτε κατάλευκο Ψηλορείτη και την οροσειρά των Λευκών Ορέων. Το μέγεθος της κατοικίας, η χωροταξία της και οι λειτουργίες που ενσωματώνει, συνδυασμένα με την αίσθηση ελευθερίας και χαλάρωσης που προσφέρει, σε παρακινούν να βιώσεις την εμπειρία της σαν ένα όνειρο από το οποίο δεν θέλεις να ξυπνήσεις.
Αρχιτεκτονική μελέτη: Zeropixel Architects | Φωτορεαλιστική απεικόνιση, © Zeropixel Architects
Στοιχεία & Συντελεστές έργου:
Τίτλος έργου: Casa dei Sogni, Τυπολογία: Εξοχική κατοικία, Τοποθεσία: Πιθάρι – Χανιά – Κρήτη – Ελλάδα, Αρχιτεκτονική μελέτη: Zeropixel Architects, Ομάδα μελέτης: Δημήτρης Κουδουνάκης – Εβελίνα Κουτσουπάκη – Ευγενία Χατζηϊωάννου – Βασίλης Κατερουδάκης, Επιφάνεια οικοπέδου: 8.000 m², Επιφάνεια κτίσματος: 870 m², Ολοκλήρωση μελέτης: 2023, Κατάσταση: Μη ολοκληρωμένο, Κείμενο παρουσίασης – Φωτορεαλιστικές απεικονίσεις: Zeropixel Architects
English description: On a plot of land outside the settlement in the area of Akrotiri of Chania and in the suburbs of the city, Zeropixel Architects were asked to design, license, and construct a stone residence. The needs, they were called to meet, were the permanent housing of a couple and the occasional accommodation of their children, relatives, and friends, with an emphasis on luxury, providing all the necessary comforts that a contemporary, luxurious home can offer.
The plot is generally flat with a slope, rectangular in shape, with its long side oriented towards the south, offering an amphitheatrical view of Souda Bay and the White Mountains. At the northern boundary of the plot, there is a section of forest and a road with high traffic. To the east, there is a road with low traffic, and to the west, another property with a building located quite far from the boundary.
Architectural design: Zeropixel Architects | 3d depiction, © Zeropixel Architects
Architectural design: Zeropixel Architects | 3d depiction, © Zeropixel Architects
This plot was selected by the owners in collaboration with architects, after analyzing their needs through brainstorming and preliminary designs, before it came into their possession. Consequently, the building was positioned along an axis parallel to the long side of the plot to ensure that all spaces have a view, transparency, and the ideal north-south orientation.
Architectural design: Zeropixel Architects | 3d depiction, © Zeropixel Architects
The required functions were delineated along this axis in the desired relationship between them, and then they took the form of four volumes of different sizes and shapes, slightly shifted relative to the axis. Gardens and water elements were designed between these volumes, while glass corridors were created to separate the outdoor spaces while simultaneously connecting the volumes.
Architectural design: Zeropixel Architects | 3d depiction, © Zeropixel Architects
“The building remains inward-facing on its northern side, where only auxiliary openings were created positioned behind gardens, some of which are covered by claustra blocks”.
Architectural design: Zeropixel Architects | 3d depiction, © Zeropixel Architects
At a distance from the building, there is the road leading to the entrance of the residence. Beyond the road, an embankment – a green hill succeeds the forested area before the main road. This way, the building is completely hidden from the road, and noise is minimized, addressing the significant issue of the plot being adjacent to a major road with high traffic. On the southern side, all spaces are relieved into courtyards with different levels of privacy and uses.
Architectural design: Zeropixel Architects | 3d depiction, © Zeropixel Architects
The first volume, located to the east, consists of a two-story residence with double height. The ground floor includes living spaces along with one bedroom and one bathroom, while the first floor features a second bedroom with another bathroom. This residence also functions as an autonomous guesthouse for the service/security staff of the users, situated one level below the main residence and not internally connected to it. It has its own parking space and courtyard, connected to the courtyards of the main building via a stone staircase.
Architectural design: Zeropixel Architects | 3d depiction, © Zeropixel Architects
“The design of this volume obstructs the view to the west, enhancing the privacy of both its users and those of the main residence”.
Architectural design: Zeropixel Architects | 3d depiction, © Zeropixel Architects
Architectural design: Zeropixel Architects | 3d depiction, © Zeropixel Architects
The second volume accommodates three large bedrooms with bathrooms, a WC, and a laundry room. It is situated one level above the first volume and at a distance from it, creating a large private courtyard with a jacuzzi to the east, exclusively for the use of one bedroom. The other two bedrooms with their bathrooms are oriented to the south, while auxiliary spaces are positioned to the north of the volume.
Architectural design: Zeropixel Architects | 3d depiction, © Zeropixel Architects
Architectural design: Zeropixel Architects | 3d depiction, © Zeropixel Architects
Between the second and third volumes, there is a shallow lake over which the corridor passes, connecting the volumes. This lake is a design continuation of the pool in the southern part, while the rest has a glass bottom, allowing light to enter the basement from below, creating a visual effect with the help of water. Next to the lake, there is a large built-in seating area with an outdoor fireplace.
Architectural design: Zeropixel Architects | 3d depiction, © Zeropixel Architects
The third volume is two-story and hosts the living areas of the residence. On the ground floor, there is the living room, dining area, kitchen, the entrance of the residence, and the staircase leading to the attic, where there is a second living room and an office. From the attic, access is provided to the western roof where solar panels and other mechanical equipment are located, and to the planted roof to the east, above the second bedroom volume, where there is a minimal outdoor seating area.
Architectural design: Zeropixel Architects | 3d depiction, © Zeropixel Architects
Between the third and fourth volumes, there is a garden traversed by one glass corridor enclosing the staircase leading to the basement. This garden adjoins the pool, creating a boundary of privacy between the courtyards of the common third volume and those of the fourth volume where the master bedroom is located.
Architectural design: Zeropixel Architects | 3d depiction, © Zeropixel Architects
The pool is 25 meters long and extends in front of the dining and living areas to the master bedroom. Access to a lowered corridor made of stone slabs is provided from all southern courtyards, leading to a BBQ-dining-living area in the southwest of the plot, the tennis court in the southeast, and to the different gardens where various Cretan trees and plants are grown.
Architectural design: Zeropixel Architects | 3d depiction, © Zeropixel Architects
In the fourth volume of the building, the master bedroom is situated, with the bed facing south and a walk-in wardrobe behind it, an open area with sinks and bathtub, a steam room with glass walls, and a toilet. To the south, between the pool and the building, there is a courtyard with access only from the bedroom, and to the west, there is a second courtyard for exclusive use with a jacuzzi.
Architectural design: Zeropixel Architects | 3d depiction, © Zeropixel Architects
In the basement spaces of the residence, directly below the living areas, there is a gym, the main laundry room, storage spaces, sauna, baths, and a specially designed area for massage. Below the volume of the bedrooms, there is a cinema room, a small kitchen, a bathroom, a playroom with a billiard table and a bar, as well as parking spaces with storage.
Architectural design: Zeropixel Architects | 3d depiction, © Zeropixel Architects
“The building is constructed with stone walls and concrete slabs”.
Architectural design: Zeropixel Architects | 3d depiction, © Zeropixel Architects
The different placement, material, and position of the walls create external and internal spaces of varying scales of privacy, sheltered by slabs with different slopes on one and two floors. The exterior materials used are local stone, natural plaster in rammed earth technique on the thermal insulation, and concealed aluminum frames that expose only high-tech glass.
Architectural design: Zeropixel Architects | 3d depiction, © Zeropixel Architects
Marble and wood were chosen for the floors, as well as externally and in the bathrooms. Colorful natural plaster in earthy tones combined with stable furniture made of natural oak wood is used on the walls where the stone is not visible.
Architectural design: Zeropixel Architects | 3d depiction, © Zeropixel Architects
The orientation, permeability, positioning, and dimensions of thermal insulation, as well as the building’s technology, make it energy-efficient at the highest A++ level, bioclimatic, and partly passive. It is energy self-sufficient with photovoltaic panels, has underfloor heating-cooling combined with fan coils, and various automations.
Architectural design: Zeropixel Architects | 3d depiction, © Zeropixel Architects
By selecting natural materials from the region and dividing the building into four separate volumes, carefully placed on the natural gradient, this large building, almost 80 meters long, manages to blend into the landscape and not be alienating with its size. Gardens with a lake running through them contribute to this by introducing water and earth elements into the house.
Architectural design: Zeropixel Architects | 3d depiction, © Zeropixel Architects
At the same time, the user lives in the house experiencing a blurred boundary between the residence and the Cretan landscape, without compromising the privacy that each space should have, while also enjoying the view of the sea and the largest natural harbor in Crete, with the occasionally snow-capped Psiloritis in the background and the White Mountains. The size of the residence, its layout, and the functions it incorporates, combined with the sense of freedom and relaxation it offers, encourage you to experience it as a dream from which you don’t want to wake up.

Basement floor plan, © Zeropixel Architects

Ground floor plan, © Zeropixel Architects

Attic plan, © Zeropixel Architects

Roof plan, © Zeropixel Architects

Elevation, © Zeropixel Architects

Section, © Zeropixel Architects
Facts & Credits:
Project title: Casa dei Sogni, Typology: Summer residence, Location: Pithari – Chania – Crete – Greece, Architectural design: Zeropixel Architects, Design team: Dimitris Koudounakis – Evelina Koutsoupaki – Evgenia Hatziioannou – Vasilis Kateroudakis, Plot area: 8.000 m², Building area: 870 m², Date of study: 2023, Status: Uncompleted project,– Text description – 3D renderings: Zeropixel Architects



