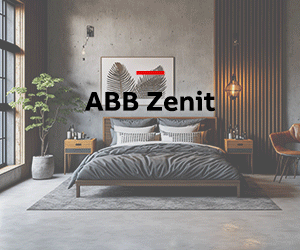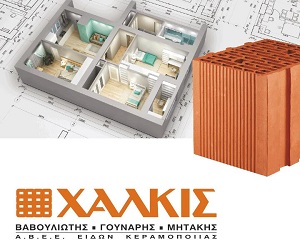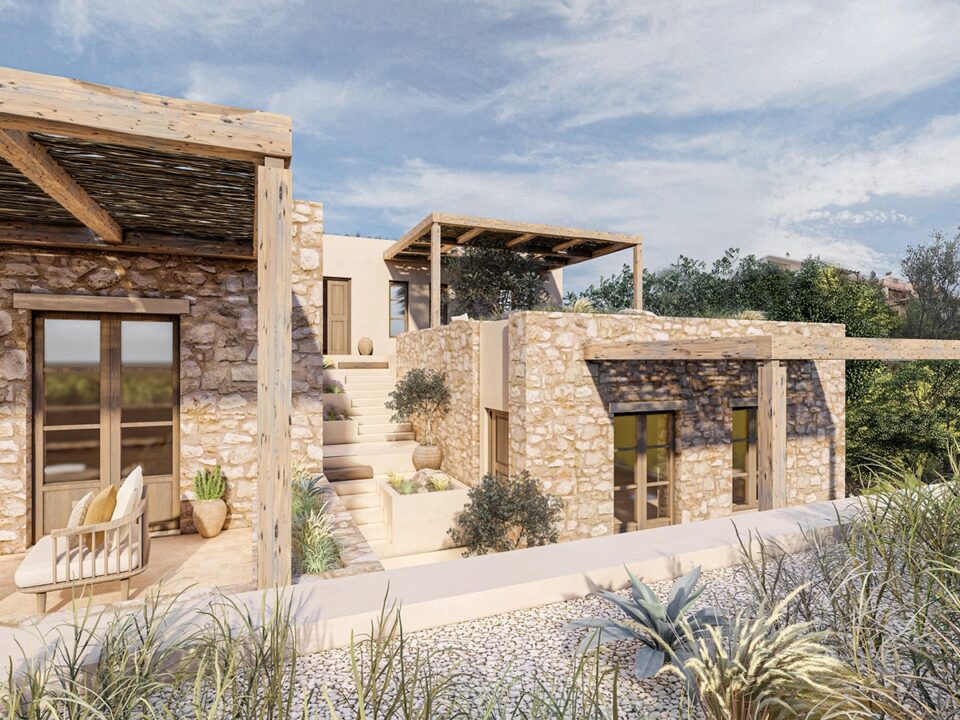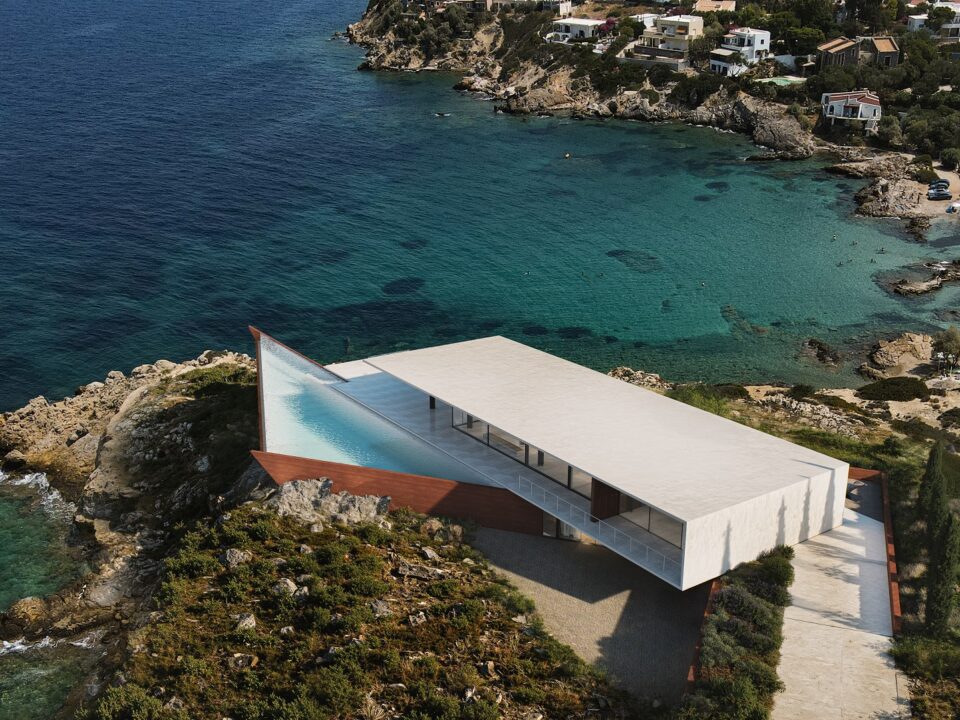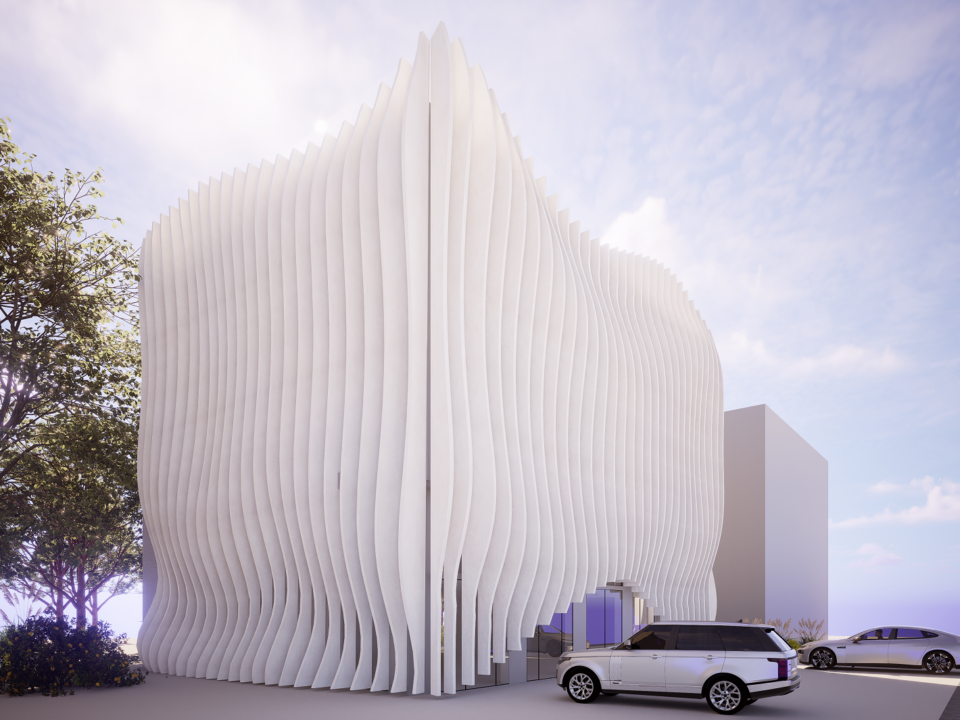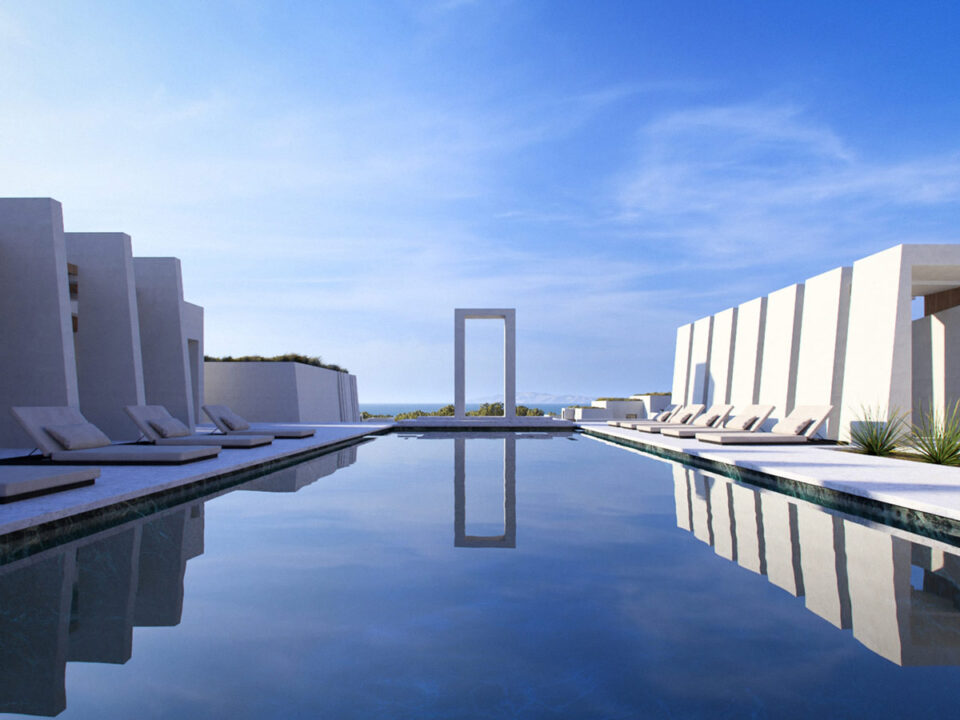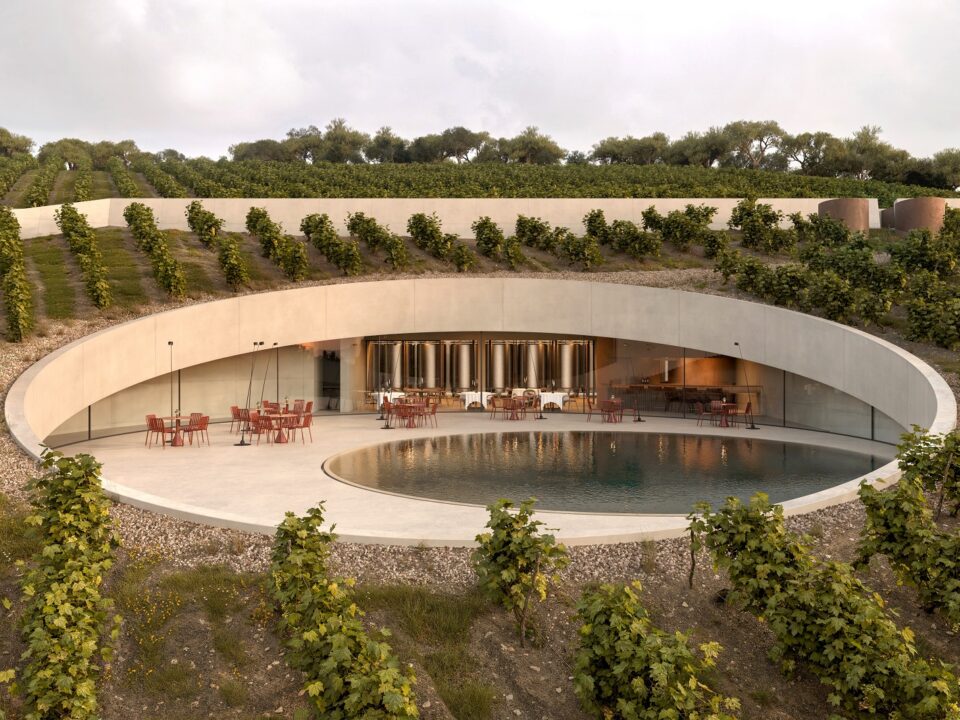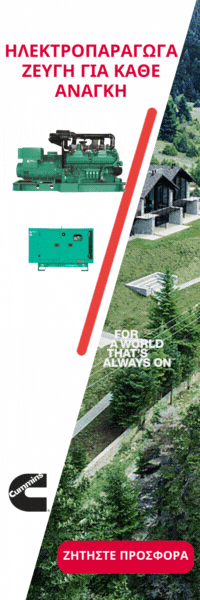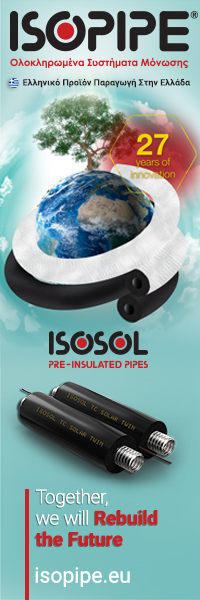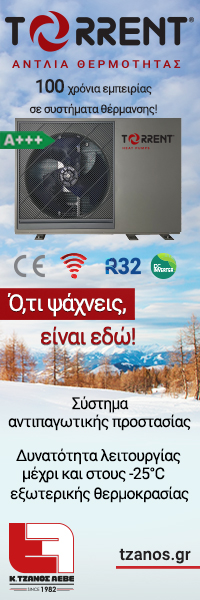
Αποθήκευση ενέργειας: Από επιλογή σε αναγκαιότητα
17 Σεπτεμβρίου 2025
ΤτΕ: Ακάθεκτες οι αυξήσεις στις τιμές διαμερισμάτων το β’ τρίμηνο του 2025
17 Σεπτεμβρίου 2025
Μελέτη – Σχεδιασμός: Studio Maneo | Φωτορεαλιστική απεικόνιση © Studio Maneo
Ένα μικρό στούντιο στην Αθήνα εξισορροπεί την κομψότητα του σύγχρονου design με τη λειτουργικότητα και την άνεση
Το στούντιο των 30m² στο κέντρο της Αθήνας, έχει σχεδιαστεί από γραφείο Studio Maneo, με βασικό στόχο τη βέλτιστη αξιοποίηση του φυσικού φωτισμού και την ενίσχυση της λειτουργικότητας στον περιορισμένο χώρο. Η χρήση γήινων αποχρώσεων, φυσικών υλικών και η μελετημένη εσωτερική διάταξη συμβάλλουν στη διαμόρφωση μιας συμπαγούς, ευέλικτης και ποιοτικά ατμοσφαιρικής αστικής κατοικίας.
Η σχεδιαστική πρόθεση ήταν η δημιουργία ενός πλήρως αυτόνομου στούντιο διαμερίσματος, με εμβαδόν 30 τετραγωνικών μέτρων, στο αστικό τοπίο του κέντρου της Αθήνας. Πέραν του περιορισμένου αποτυπώματος, ο χώρος διαθέτει φυσική πηγή φωτισμού μόνο σε μια όψη του, μέσω παραθύρου και μπαλκονόπορτας. Η αρχιτεκτονική προσέγγιση εστίασε στη μέγιστη αξιοποίηση του φυσικού φωτός και στη διαμόρφωση μιας σύνθεσης που αναδεικνύει τη λειτουργικότητα και ενισχύει τη χωρική ατμόσφαιρα. Το στούντιο οργανώνεται γύρω από τον κεντρικό χώρο διημέρευσης, εργασίας και ύπνου, ο οποίος είναι προσανατολισμένος προς το μπαλκόνι.

Απεικόνιση κατοικίας πριν την ανακαίνιση | Photo © Studio Maneo
“Ο χώρος αυτός παραμένει ανοιχτός και ευέλικτος, επιτρέποντας την προσαρμογή του στις καθημερινές ανάγκες του χρήστη”.

Μελέτη – Σχεδιασμός: Studio Maneo | Φωτορεαλιστική απεικόνιση © Studio Maneo

Μελέτη – Σχεδιασμός: Studio Maneo | Φωτορεαλιστική απεικόνιση © Studio Maneo
Οι δευτερεύοντες χώροι – κουζινάκι, ντουλάπα και μπάνιο – τοποθετούνται στο πίσω μέρος του στούντιο, σε υπερυψωμένο επίπεδο κατά 40 εκατοστά από το κυρίως δάπεδο. Αυτή η σκόπιμη υψομετρική διαφορά ορίζει τις επιμέρους λειτουργικές ζώνες και προσδίδει μια αίσθηση χωρικής διαστρωμάτωσης, προσθέτοντας βάθος στη συνολική διάταξη. Ένα βασικό αρχιτεκτονικό στοιχείο στο κουζινάκι είναι η χρήση κλωστρών τερακότας, τα οποία επιτρέπουν φυσικό αερισμό και φωτισμό. Η χειρονομία αυτή δημιουργεί ένα ελκυστικό παιχνίδι μεταξύ συμπαγούς και διαφάνειας, ενισχύοντας τη χωρική εμπειρία.

Μελέτη – Σχεδιασμός: Studio Maneo | Φωτορεαλιστική απεικόνιση © Studio Maneo
Οι βοηθητικοί χώροι ενοποιούνται μέσω μιας μονοχρωματικής παλέτας από διαφορετικά υλικά. Οι τοίχοι καλύπτονται με ασβεστοχρώματα, ενώ τα πλακίδια σε τόνους τερακότα και το μωσαϊκό σε γήινες αποχρώσεις προσδίδουν αίσθηση ζεστασιάς και υφής στον χώρο. Λεπτομέρειες ξύλου σε φυσικές αποχρώσεις συμπληρώνουν τον σχεδιασμό. Συνολικά, αυτές οι συνθετικές αρχές αποδίδουν έναν ιδιαίτερο χώρο, ισορροπώντας αισθητική, λειτουργικότητα και άνεση.

Μελέτη – Σχεδιασμός: Studio Maneo | Φωτορεαλιστική απεικόνιση © Studio Maneo

Μελέτη – Σχεδιασμός: Studio Maneo | Φωτορεαλιστική απεικόνιση © Studio Maneo
Στοιχεία & Συντελεστές έργου:
Τίτλος έργου: Verantzerou Studio, Τυπολογία: Σχεδιασμός κατοικίας, Τοποθεσία: Αθήνα – Ελλάδα, Μελέτη – Σχεδιασμός: Studio Maneo, Ομάδα μελέτης: Μαρία Μελησσιανού – Ανδριανός Nοβίτσκι, Επιφάνεια: 30 τ.μ., Έτος μελέτης: 2025, Κατάσταση: Υπό κατασκευή, Κείμενο παρουσίασης – Φωτορεαλιστικές απεικονίσεις: Studio Maneo
English description: This 30m² micro studio, in downtown Athens, is designed by Studio Maneo to maximize light and functionality through spatial layering and material contrasts. A central living area faces the balcony, while elevated secondary zones use terracotta claustra for ventilation. Earthy tones, natural finishes, and thoughtful organization create a compact, adaptable, and atmospheric urban retreat.
The design intention was to create a fully self-contained micro studio flat within 30 square meters, located in the dense urban fabric of downtown Athens. Besides the small footprint there is also a single natural light source through a window and a balcony door. The architectural strategy centered on optimizing the flow of natural light and creating a spatial composition that enhances both functionality and atmosphere. The studio is organized around the central living, working, and sleeping zone, which is oriented toward the balcony.

Design: Studio Maneo | 3D depiction © Studio Maneo

“This space is left open and flexible, allowing for adaptable daily use while maintaining a strong visual and spatial connection to the external environment”.

Design: Studio Maneo | 3D depiction © Studio Maneo
The secondary spaces – the kitchenette, wardrobe, and bathroom – are positioned at the rear of the studio, occupying a raised platform that is elevated 40 centimeters above the main floor level. This subtle yet deliberate change in elevation not only delineates the programmatic zones within the studio but also introduces a sense of spatial layering, adding depth and variety to the overall layout. A key architectural feature of the kitchenette is the use of perforated terracotta bricks, claustra, which facilitate cross-ventilation and introduce diffused natural light. This intervention creates a visual interplay between solidity and permeability, fostering a dynamic spatial experience

Design: Studio Maneo | 3D depiction © Studio Maneo

Design: Studio Maneo | 3D depiction © Studio Maneo
The secondary spaces are unified through a monochromatic palette composed of different materials. Limewashed surfaces provide a breathable and matte finish, while terrazzo and terracotta tiles in earthy brown and terracotta tones bring warmth and texture to the space. Accents of natural wood contribute to a cohesive and grounded interior atmosphere. Together, these design strategies demonstrate a thoughtful combination of light, materials, and spatial organization, resulting in a compact yet richly articulated urban dwelling that prioritizes comfort, functionality, and sensory experience within a minimal footprint.

Isometric, © Studio Maneo

Plan, © Studio Maneo
Facts & Credits:
Project title: Verantzerou Studio, Typology: Residential, Location: Athens – Greece, Design: Studio Maneo, Design team: Maria Melissianou – Andrian Nowicki, Size: 30sqm, Year of design: 2025, Status: Under construction, Text description – 3D visualization: Studio Maneo



